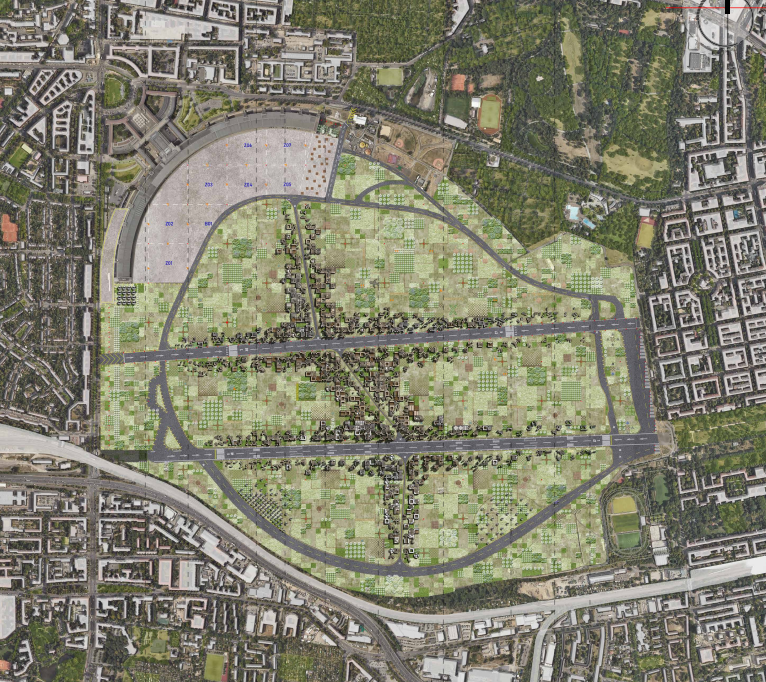THF // MICRO-CITY
The proposed vision for Tempelhof is articulated as a ‘city within a city’ arranged along the two airstrips of the former airport, extending perpendicularly to emphasise a dual directionality. Buildings are conceived as flexible micro-communities built on organic/biodegradable materials, with the possibility of growing or ‘de-growing’ through time.The design strategy aims to trigger a need … Read more













