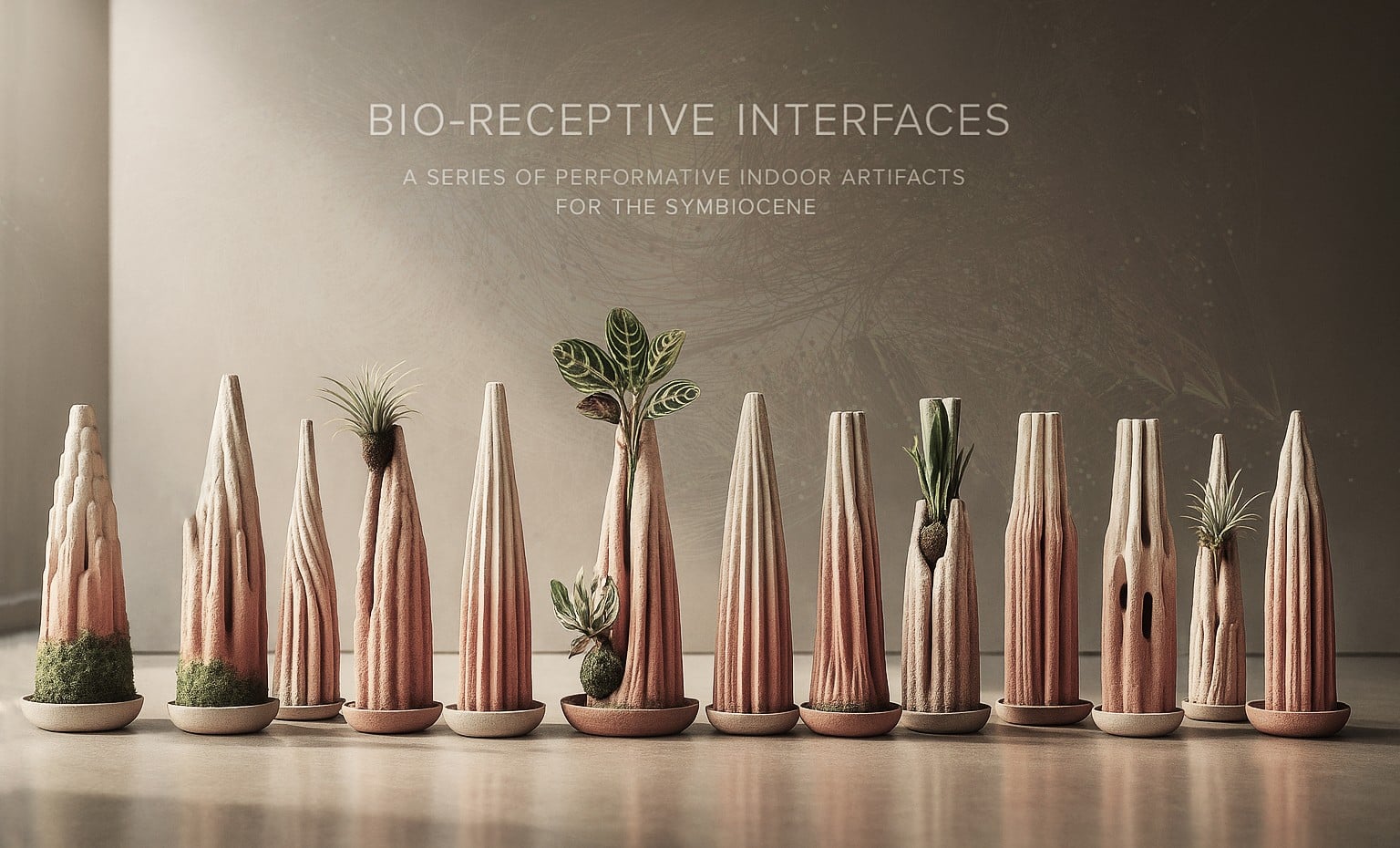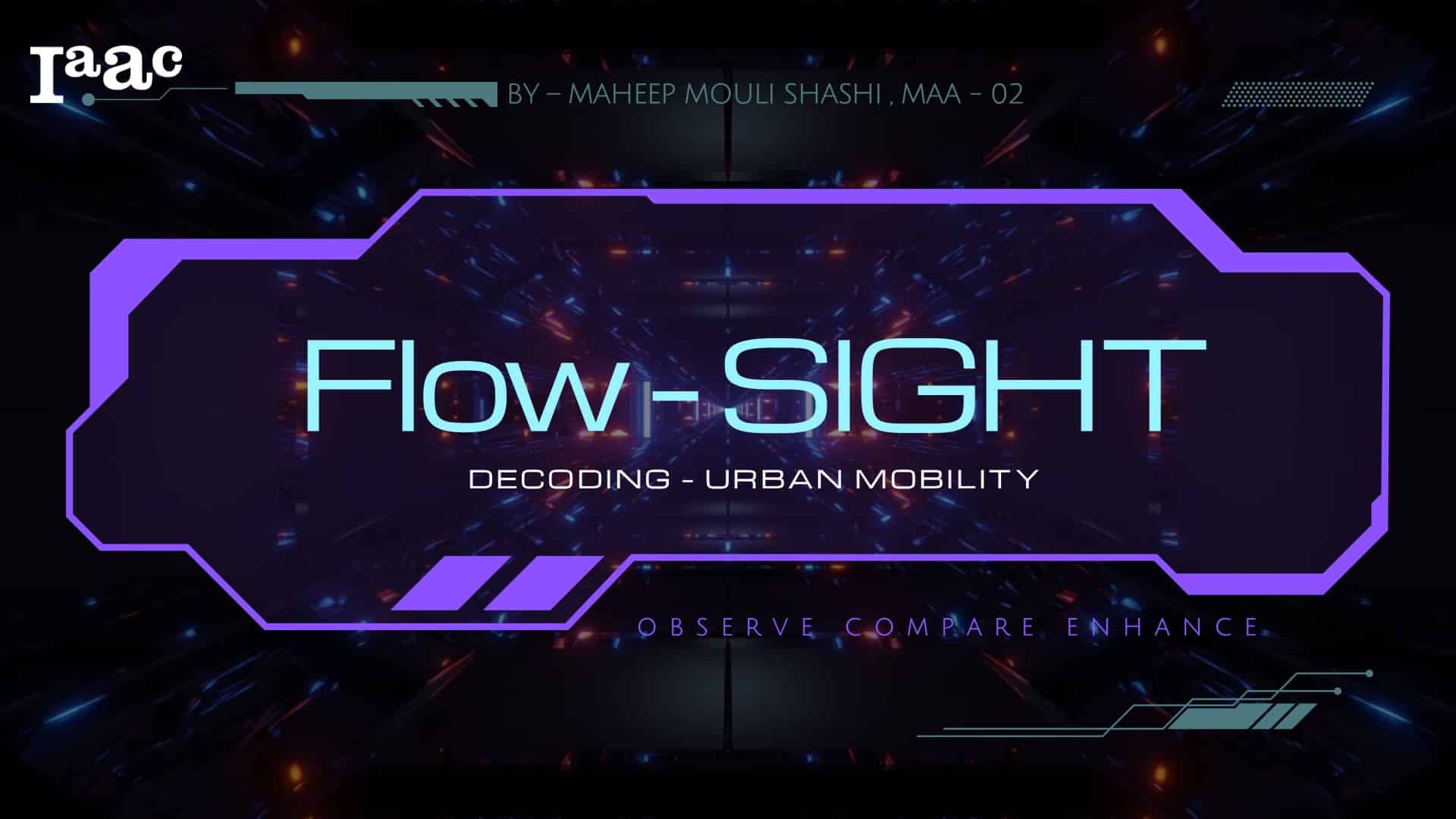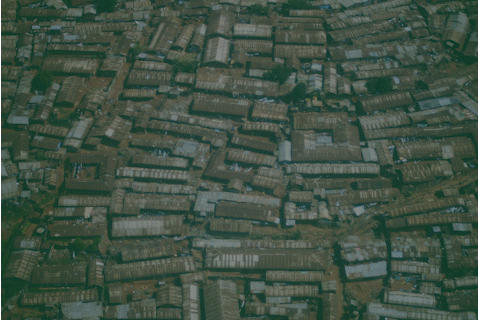During the second year of the Master in Advanced Architecture + Thesis Project (MAA02), students have the unique opportunity to work for a period of 1 year on an Individual Thesis Project, focused on the development of a research or pilot project based on the student’s interest, and the learnings of the first year. IAAC supports the student in selecting their Thesis Project topic in order to better orient them according to their future career interests and opportunities. Each student, according to their specific topic, is assigned one or more Thesis Advisors that follow the development of the work throughout the year.
In parallel to the development of the Individual Thesis Project, the second year of the MAA02 offers a series of seminars enhancing the theoretical, practical and computational skills of the students.
Mortadella’s Tangled Dreams : A Robotic System for Material Conscious Weaving
InFormed
Manual floorplan generation for high-rise residential buildings is labor-intensive and often overlooks key environmental parameters, limiting the ability to quickly assess performance-based design alternatives. Demo :
Bio-Receptive | Interfaces
Bio-Receptive Interfaces is a performative multi-material clay-based system for indoor environments, integrating hydrogel vascularity to host an ecosystem of cryptogams and vascular plants. Fusing biological intelligence with embedded sensors and AI, it sustains a prolonged hydration cycle, purifies air, sequesters carbon, and reintroduces ecological presence into synthetic indoor worlds—transforming sealed spaces into living, responsive, multi-species … Read more
Go With The Flow
Computational Fluid Dynamics for Natural Ventilated Systems primarily located within the United States The Problem within Context: Sears Catalogue from 1930s to 1950s United States. The American Dream is a phrase that has taken meaning in the ownership of a home with a white picket fence. The phrase was popularized in the 1930s after WWI … Read more
WOLF
“What if you could speak your design ideas and watch them transform into complete parametric scripts in real-time?”
Flow – SIGHT: De- coding urban mobility
Introduction Urban traffic congestion is more than just an inconvenience—it’s a global challenge tied to pollution, stress, and wasted time. While cities are turning to AI-driven systems to ease the gridlock, the question remains: Do these technologies actually perform better than traditional methods?Flow – SIGHT is a comparative research project that investigates traffic systems across … Read more
Play Mumbai
“A Digital Tool that facilitates Self-Redevelopment in Mumbai through the Participatory Development Method [PDM] and Decentralized Autonomous Organizations [DAOs] to Reduce Ecological Footprint[EP]. ”
AQUA.NEST
AQUA.NEST: An AI-Powered Decision Support Toolbox for Adaptive Urban Design Using Nature-Based Solutions in Flood-Exposed Coastal Cities Coastal urban flooding is emerging as one of the most urgent climate challenges of our time. Without strong adaptation, annual flood damages could reach €930 billion globally by 2050, even with improved infrastructure (OECD, 2020). Rising sea levels and … Read more
Contexept
Contexept is a design-to-fabrication workflow that uses AI to generate context-aware façade designs and turn them into 3D-printable architectural modules. By combining semantic keyword clustering, image generation, and robotic clay printing, the system transforms abstract ideas into buildable, site-sensitive forms. It bridges digital creativity with physical construction, making AI a meaningful collaborator in architecture. Architecture … Read more
EMI: Engine for Morphological Integration Vol II
A Methodological Approach to Urban Morphology and Hybrid Energy Systems in the Global South Project Statement: “Even as we advance in Energy Innovation, our cities continueto grapple with deep inequalities. In this research, I proposerethinking Urban Morphology—not merely as the physicalform of our settlements, but as a strategic lever for equitableenergy solutions. The conceptual Energy-Morphology … Read more
Rooted Eco-Scapes
An Exploration of Root Architecture and Material Study | TERM-2 EFFECTS OF EROSION CAUSES OF EROSION CURRENT SOLUTIONS AND PROBLEMS: THESIS OBJECCTIVE (WHAT IS NEEDED) POTENTIAL SITES STATE OF THE ART 3 MAIN TYPOLOGIES BIOLOGICAL ( ROOT AND SOIL STUDY), STRUCTURAL (SOIL COMPOSITION AND PRINTABILITY), DESIGN (SITE AND SPECIE SPECIFIC DESIGN EXPLORATION) BIOLOGICAL TYPOLOTY – … Read more
Advanced Manufacturing Cluster – T02
Analog End Effector Explorations Mechanical End Effector Explorations Final Robotic Jig Design | Facade Iterations
















