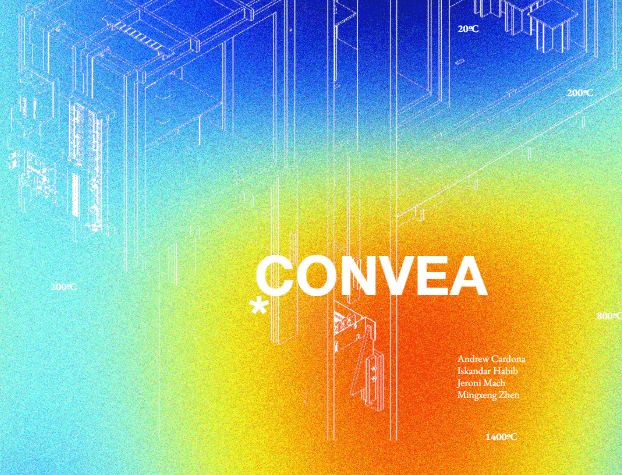The MAA is a visionary master program with an innovative and open structure, mixing diverse disciplines, shaping professionals capable of producing theoretical & practical solutions towards responsive cities, architecture & technology.
CONVEA
USING CORK AS A DELINEATOR OF INTERNAL CLIMATIC PROGRAMS a. initial machine phenomena studies b. first iteration of phenomena recreated c. second iteration of phenomena model on column site d. photographs of second iteration
STEAMSENSE – Innovative Humidity Control with Natural Elements
Introduction The Self sufficient building studio students were tasked to use an old yet functional electronic equipment , understand its function and then integrate it into a new prototype body, repurposing its function which could later help sustain an architectural space. I, a one man group, decided to work with water in gaseous state- steam. … Read more
Tierra Potencia
A space for human driven by human On a planetary scale, these dynamics of solar heating, infrared cooling, and moisture transport create global patterns in climate. This study explores how temperature and humidity generated through human exertion at different activity levels can be passively regulated to create adaptive microclimates tailored to occupant circadian rhythms and … Read more
Thermocrest – Heat as a spatial design tool
This Project explores how reflective, vernacular materials—such as ceramics—can be utilized in construction to manage infrared radiation and influence microclimates. By reflecting rather than absorbing heat, these materials contribute to passive cooling, reducing urban heat island effects and enhancing thermal comfort. We analyze the physical properties of ceramics, their historical applications in traditional architecture, and … Read more
Optoppen
Optoppen refers to the concept of adding prefabricated structures on top of existing rooftops to maximize space efficiently. Myy project focuses on addressing housing demand challenges by exploring lightweight housing extensions on existing buildings. My project focuses on addressing housing demand challenges by exploring lightweight housing extensions on existing buildings. Housing Shortage History Why are … Read more
Ethereal Bloom
The Ethereal Bloom Pavilion embodies fluidity and lightness, mimicking organic structures found in nature. The twisted lattice frame, already developed through a parametric script, acts as the primary structural element. The spaces between the frame are filled with inflatable ETFE panels, which are designed to respond to air pressure forces and achieve a soft, billowing … Read more
Angels’ Games – Collaborative Design Studio
The Master’s in Advanced Ecological Buildings and Biocities (MAEBB) program at Valldaura Labs features the Collaborative Design Studio in its first term, also known as the Introduction to Self-Sufficiency. In recent years, the Collaborative Design Studio has engaged students in designing for and with diverse groups, working across various age groups, from school children to … Read more
JOIN(x)
investigative research into creating a catalogue of joinery methods, varying in complexity and geometries. At the same time, integrating a new workflow of design to mill fabrication using new components such as D2P & TasMachine to create sophis`iticated digital models and manage complexity. precedence first day / manual studies on our first day, we picked … Read more
LOCKS + KEYS: Joinery Exploration
What is craft? Craft as an area of exploration. Seeking to push our boundaries of fidelity and artistry with an acknowledgment of use; The merge between form and function, allowing for endless opportunity. With this project our group’s aim was to explore the intricacies of craft in joinery, and to gain an appreciation of the … Read more
DigiGrain: Mastering Wood Joints
The idea of ‘craft’ for us is a blend of traditional hands-on skills and modern digital techniques. The experience reinforced that craft is an evolving dialogue between hand and machine, where both bring unique strengths to the process. PROCESS – JOINT PROTOTYPES JOINT 1 (CNC) JOINT 2 (CNC) JOINT 3 (CNC) JOINT 4 (MANUAL) JOINT … Read more
Beam of Fragments
Structural Design Essentials Workshop Introduction The primary objective of the workshop was to explore innovative ideas in structural engineering by experimenting with materials and their compositions to create components. Specifically, the aim was to engineer a structural beam designed for integration into the case study structure, the Aravena Building, and to evaluate its structural strength … Read more
The Chromo Tower
(I) Vaporization of water (2)Thermal inertia ELECTRONIC FOUNDATION. MAKE ENERGY VISIBLE MAKE ENERGY FLOW. CONTROL THE EXTREMES MATTER MATTERS Scalability Thermal inertia Phase shift Dampening ROOM 1 ROOM 2 THE PROCESS
ChromaEnergon
Energy Phenomena In the machine room model, Convection serves as the primary mechanism for transferring heat from the hot plate to the tubes containing thermochromic fluids. This convective process affects the temperature of the thermochromic liquid within the tubes, which in turn changes the chroma i.e, color intensity of the room, thereby influencing the circadian … Read more

















