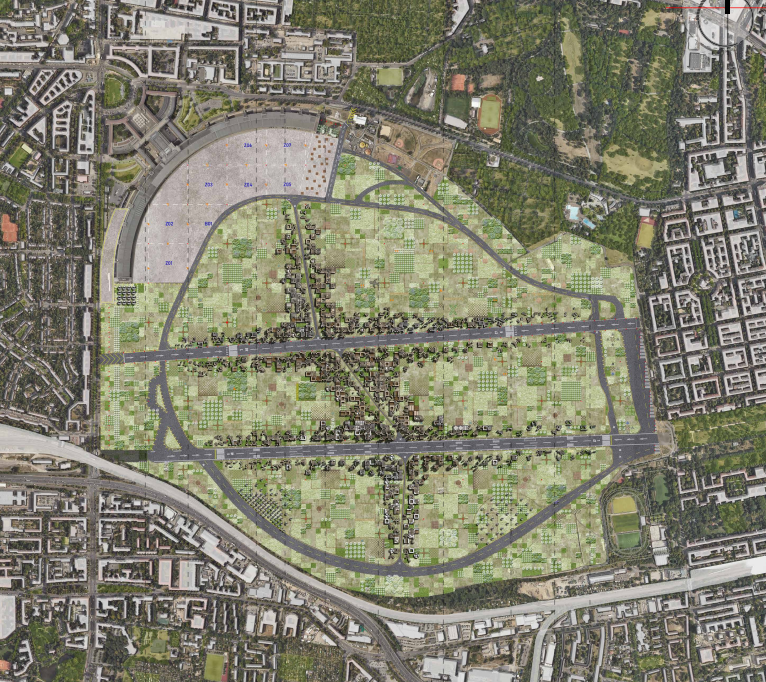STEAMSENSE – Innovative Humidity Control with Natural Elements
Introduction The Self sufficient building studio students were tasked to use an old yet functional electronic equipment , understand its function and then integrate it into a new prototype body, repurposing its function which could later help sustain an architectural space. I, a one man group, decided to work with water in gaseous state- steam. … Read more

















