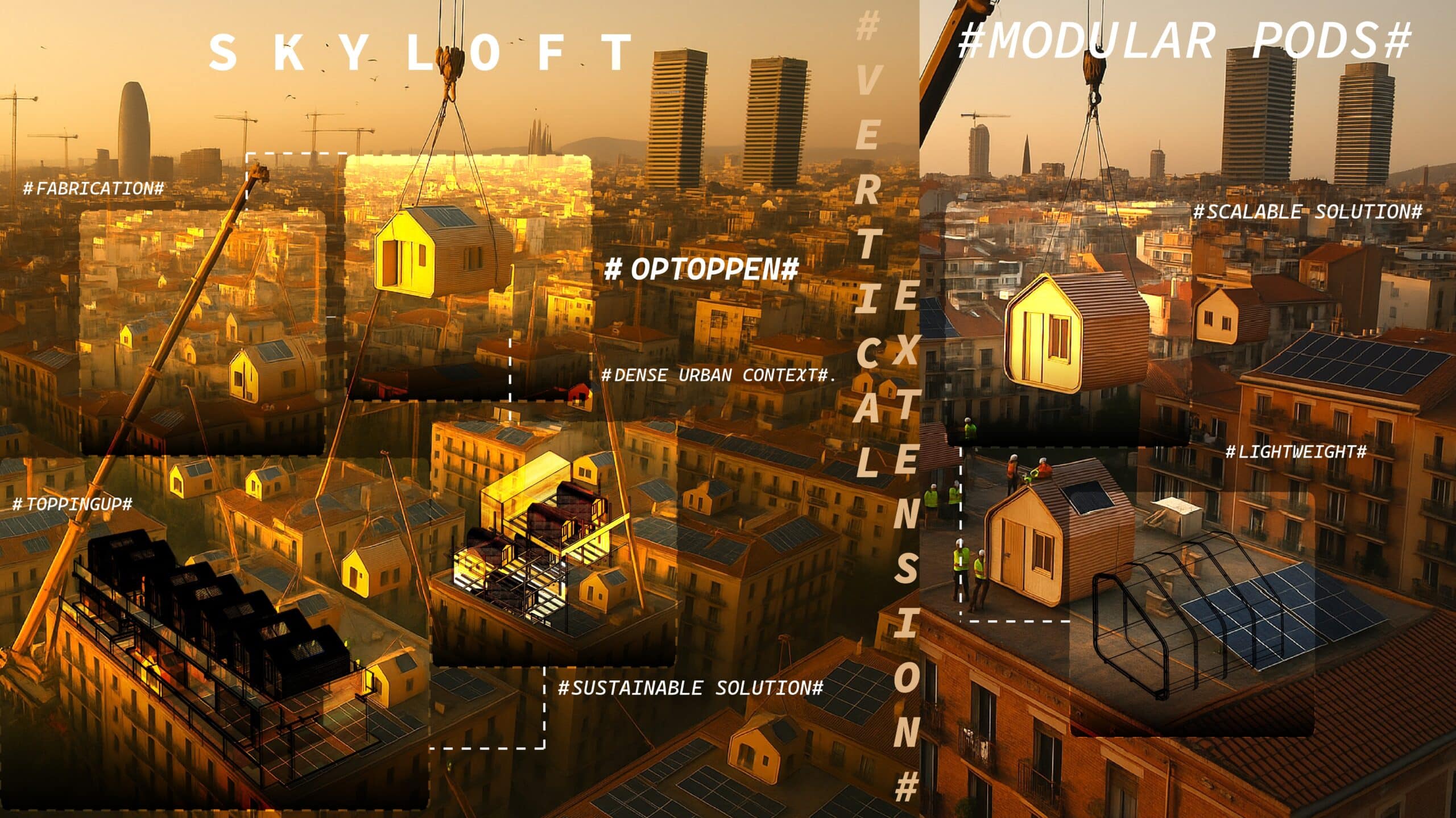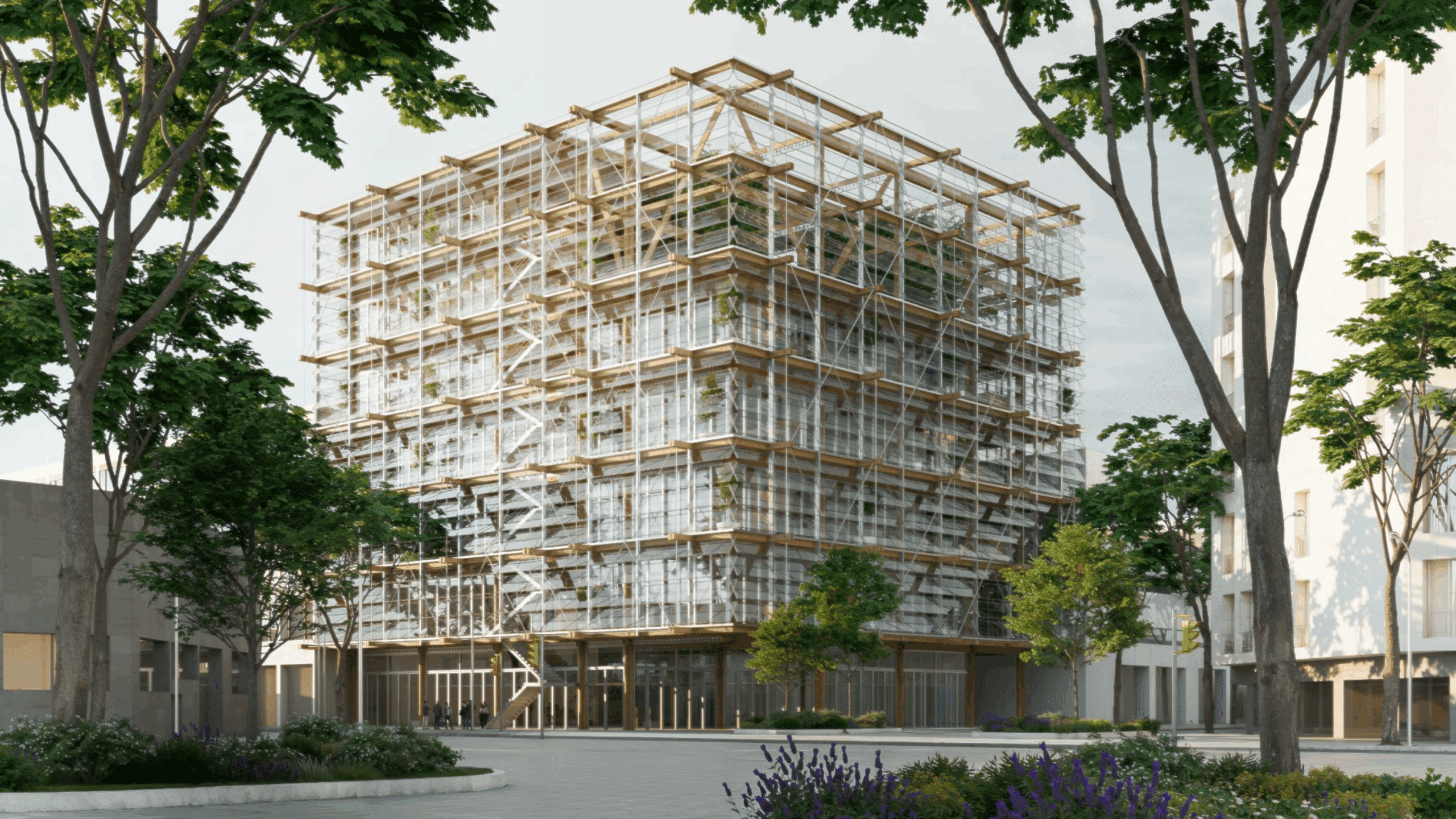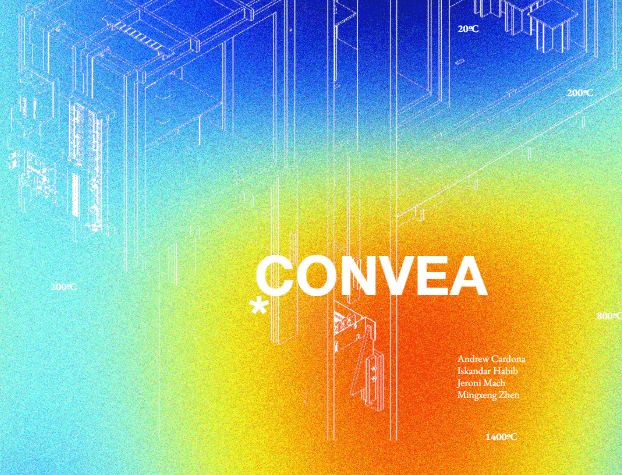The MAA is a visionary master program with an innovative and open structure, mixing diverse disciplines, shaping professionals capable of producing theoretical & practical solutions towards responsive cities, architecture & technology.
From Waste to Venus
Upcycled Timber Retrofit Strategies for aClimate-Conscious Transformation of the VenusBuilding. Context Why Retrofitting MattersBuildings account for nearly 30% of global carbon emissions, with most of today’s housing stock expected to remain in use beyond 2050. In this context, the built environment becomes both a challenge and an opportunity for climate action. Retrofitting allows us to … Read more
SKYLOFT
MODULAR PODS VERTICAL EXTENSIONS To address urgent urban housing needs, this thesis explores modular rooftop pods using Digital Twins, CNC fabrication, kerfing, and timber joinery—enabling precise, low-waste, minimum tool required for assembling and sustainable expansion of aging urban buildings through scalable and prefabricated Modular systems Why Vertical extension required ? What’s the purpose of the … Read more
Go With The Flow
Computational Fluid Dynamics for Natural Ventilated Systems primarily located within the United States The Problem within Context: Sears Catalogue from 1930s to 1950s United States. The American Dream is a phrase that has taken meaning in the ownership of a home with a white picket fence. The phrase was popularized in the 1930s after WWI … Read more
TÀN 58
TÀN 58 is a seven-story student housing project located in Poblenou, an industrial district of Barcelona. The building’s form and orientation were shaped through computational studies that optimized daylight access and solar radiation across the site. This analysis led to the introduction of two central atriums, which act as vertical heat sources and organizational cores—spaces … Read more
THE TERRACOTTA LUNG – Breathing comfort through clay.
Introduction This project explores a double landscape approach, bridging a student accommodation in the city with an ecological extraction site in the Collserola foothills. It establishes a material and climatic dialogue between the two contexts: one as a site of inhabitation, the other as a site of making. At its core is a breathing terracotta … Read more
KINXA | The future built with tradition
Vernacular architecture has steadily lost relevance in contemporary practice. Industrialized construction methods, aesthetic shifts, and the pursuit of perceived reliability in materials like concrete and steel have overshadowed traditional techniques. However, these modern materials often come at a high environmental cost. Among the overlooked methods is quincha, a construction technique common in Latin America. It … Read more
Re- Rio Infrastructural Justice
Re-Rio is a vision to bring dignity, connection, and opportunity to the Gradim fishing community in Rio de Janeiro. Faced with poor infrastructure and social neglect, this project reimagines housing and public space through sustainable, affordable, and flexible design. It creates cool, breathable homes, shared learning spaces, and eco-tourism paths that celebrate local culture. By … Read more
Low CO2 Social Housing
Project by Saad Khan , Sai Mohan Satwik and Baran Koc INTRODUCTION Our group was assigned to study the TMDC building, focusing on its material composition, spatial qualities, and potential for on-site material reuse. The goal is to explore how the existing structure can become a source for recycled construction materials, which we would then … Read more
KINXA | Frame Optimization with Karamba
Our goal for this Computational Design assignment was using Karamba along with Wallacei to optimize the mass and deformation of the timber frames of our construction system called KINXA. It is a modernized version of the vernacular technique used in Latin America called “Quincha” which consists of the use of a wood or cane frame, … Read more
DIGITAL WOODCRAFT
After spending some time learning about timber joinery last term, this term was all about implementing these logics onto a larger and more complex system: a small chunk of a bird observatory. We designed and made all of the beams that comprised the chunk, which were all unique to one another. Some were straight, others … Read more
CONVEA
USING CORK AS A DELINEATOR OF INTERNAL CLIMATIC PROGRAMS a. initial machine phenomena studies b. first iteration of phenomena recreated c. second iteration of phenomena model on column site d. photographs of second iteration

















