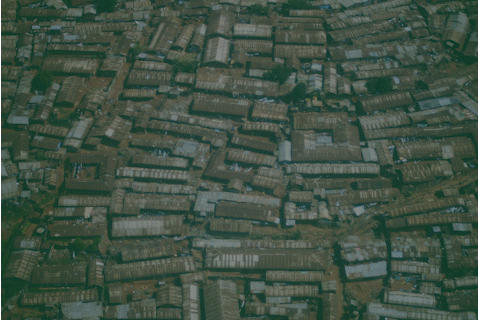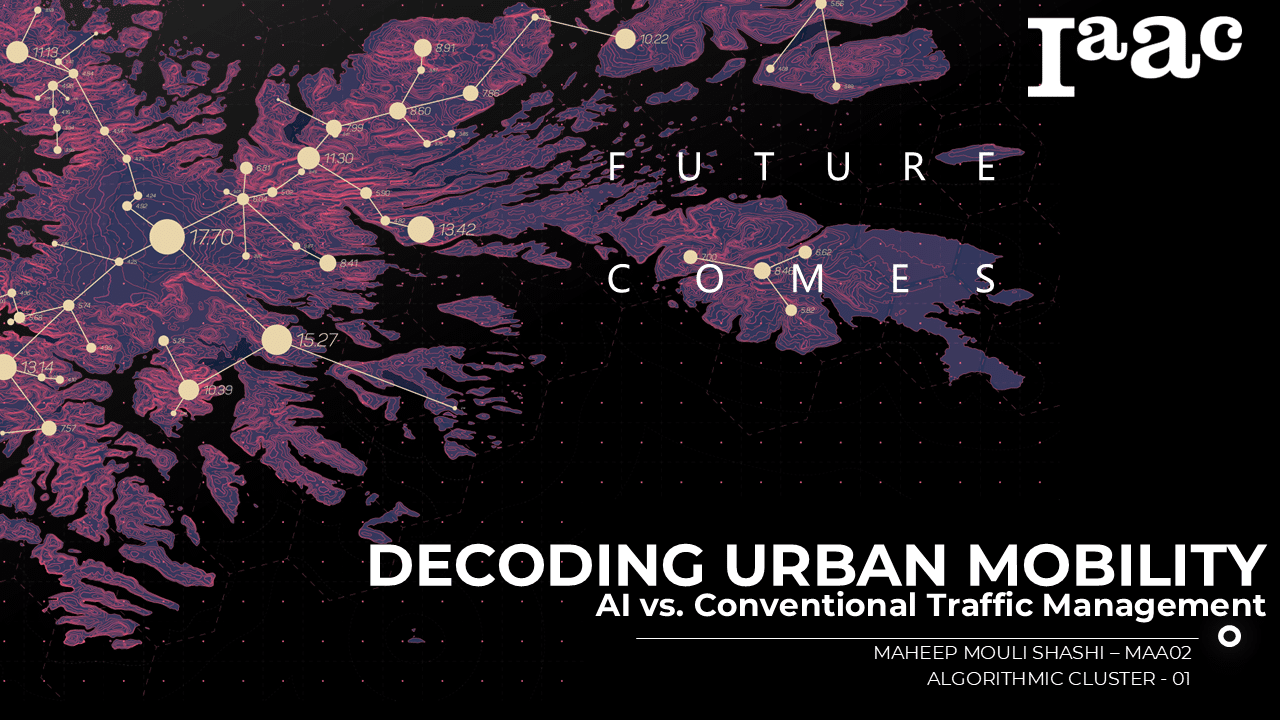During the second year of the Master in Advanced Architecture + Thesis Project (MAA02), students have the unique opportunity to work for a period of 1 year on an Individual Thesis Project, focused on the development of a research or pilot project based on the student’s interest, and the learnings of the first year. IAAC supports the student in selecting their Thesis Project topic in order to better orient them according to their future career interests and opportunities. Each student, according to their specific topic, is assigned one or more Thesis Advisors that follow the development of the work throughout the year.
In parallel to the development of the Individual Thesis Project, the second year of the MAA02 offers a series of seminars enhancing the theoretical, practical and computational skills of the students.
IFCore Compliance Checker
During the AI in Architecture and Urbanism Seminar, our team built an automated compliance checking system that validates architectural projects directly from IFC models. Building regulation checks are traditionally manual, slow, and error-prone. Architects review 2D drawings, interpret regulations individually, and often wait weeks for compliance feedback. We asked a simple question: what if compliance … Read more
Contexept
Contexept is a design-to-fabrication workflow that uses AI to generate context-aware façade designs and turn them into 3D-printable architectural modules. By combining semantic keyword clustering, image generation, and robotic clay printing, the system transforms abstract ideas into buildable, site-sensitive forms. It bridges digital creativity with physical construction, making AI a meaningful collaborator in architecture. Architecture … Read more
EMI: Engine for Morphological Integration Vol II
A Methodological Approach to Urban Morphology and Hybrid Energy Systems in the Global South Project Statement: “Even as we advance in Energy Innovation, our cities continueto grapple with deep inequalities. In this research, I proposerethinking Urban Morphology—not merely as the physicalform of our settlements, but as a strategic lever for equitableenergy solutions. The conceptual Energy-Morphology … Read more
InFormed.
Manual floorplan generation for high-rise residential buildings is labor-intensive and often overlooks key environmental parameters, limiting the ability to quickly assess performance-based design alternatives.
Bio-Receptive | Interfaces II
Designing Bio-Digital Hybrids for Environmental Intelligence
Wildlife Integrating Landscape Design Artificial Intelligence – WILD.AI — Term_II
Context How? Where? Workflow Outputs
DESIGN FLEX- PHASE- II
Abstract Parametric design tools like Grasshopper empower architects to create adaptive and efficient spatial layouts, but their complexity presents a barrier for non-experts. This research proposes a community-driven design tool that leverages Graph Neural Networks (GNNs) and Large Language Models (LLMs) to learn from expert-authored Grasshopper scripts, enabling prompt-based parametric layout design. By encoding design … Read more
DECODING URBAN MOBILITY
ABSTRACT; Decoding Urban Mobility: This project evaluates the impact of AI-driven traffic management versus conventional fixed-timing methods on urban congestion. It analyzes real-time and historical data—including traffic patterns, weather, demographics, and incident reports—from cities like London, Barcelona, and Los Angeles and compares machine learning models (e.g., LSTM, GRU, XGBoost) with traditional techniques. The study identifies … Read more
Fire sense
An automated Fire Compliance Assessment Tool
Morph_Designer
Morph_Designer is a project that researches the potential of available building footprint morphological data, and how this can become a design-aid tool in architectural practices, aiming to give a new scope of data driven design that can be used globally. “Architecture and the city are mutually constitutive, each influencing and shaping the other in a … Read more
Reinforcement Learning
Group 5 How can apartment typologies be designed to create communities within buildings, addressing social exclusion and isolation caused by modernist architecture? Can reinforcement learning be used to optimize the distribution of public and private spaces, such as apartments, balconies, patios, and courtyards, to create sub-communities within the building.
AI in the Built Environment | Urban Analytical Tool for Greening the City
Juan is a young professional living in a narrow street in Barcelona and he describes the street he lives in as a concrete hell. How air quality and greenery impact the experience, how a citizen feels, about a public space? The result will be an urban analytical tool for the city planners to manage air … Read more
Internet of ME (term2)
The data we engage with everyday is growing rapidly, and our digital footprint is increasing! With the cyber-physical convergence and the fast expansion of the Internet, Volume of information created, copied, captured, and consumed worldwide went form 33 zettabytes in 2018 to an expected 175 zettabytes in 2051! That’s close 500% increase in 5 years. … Read more















