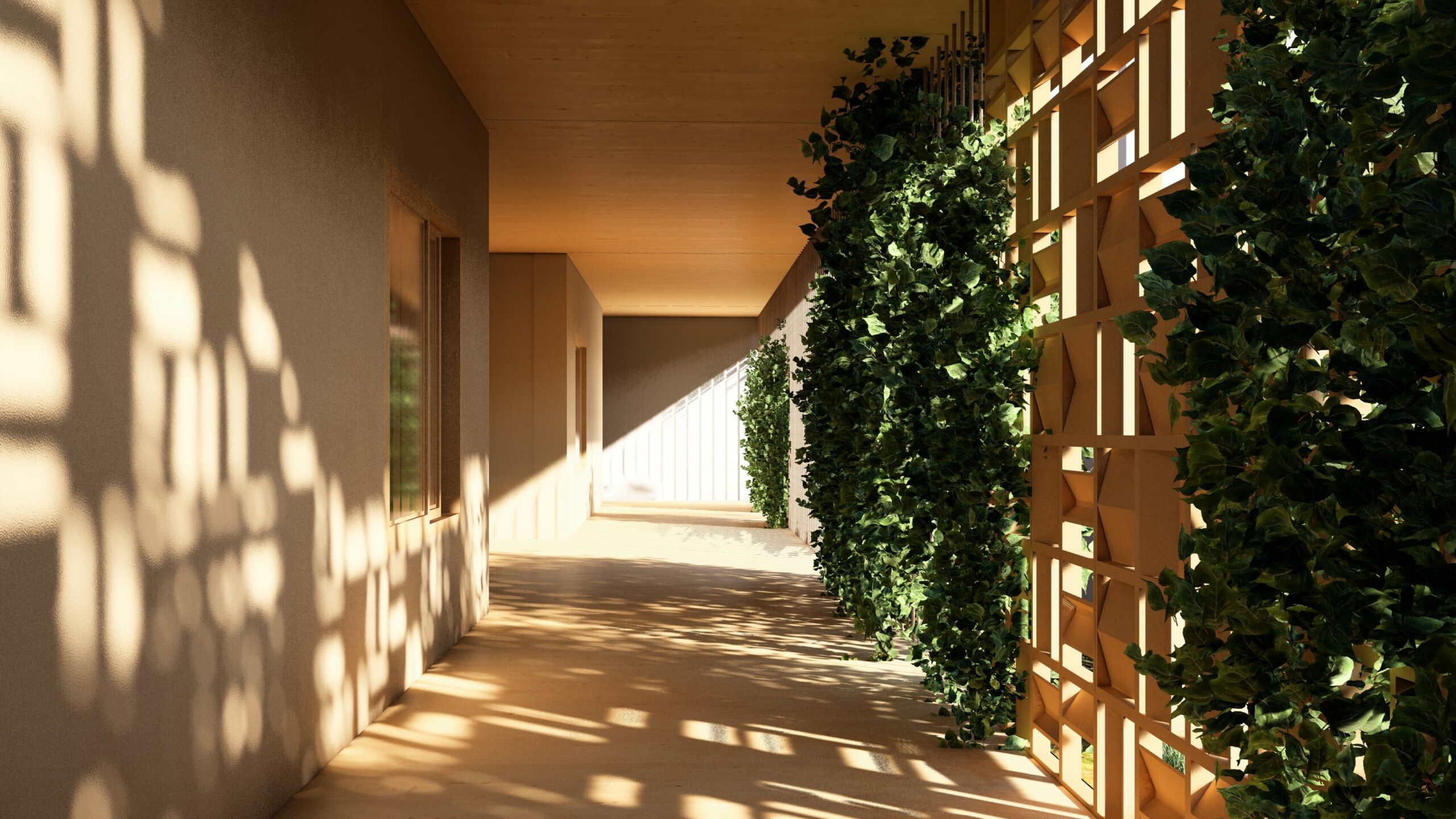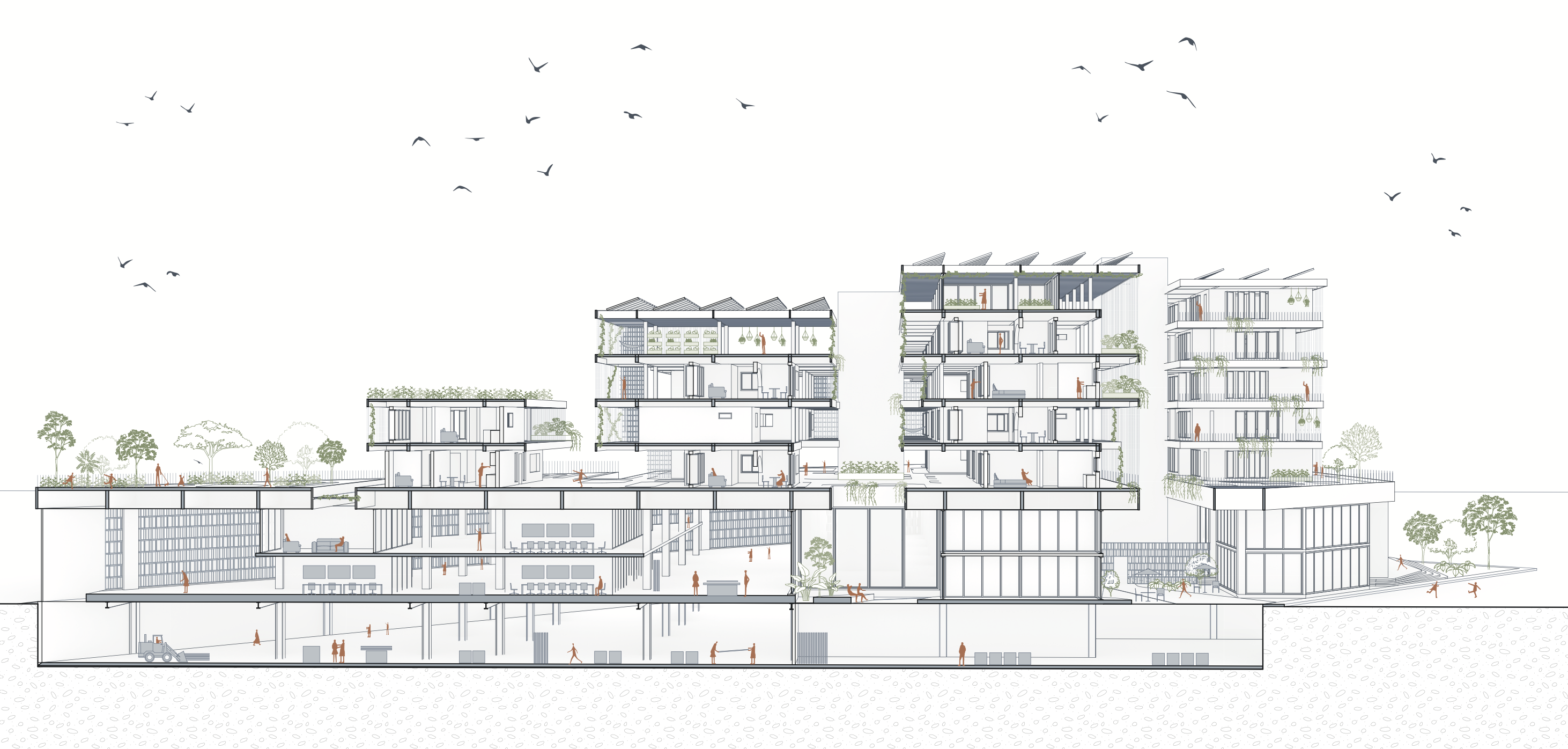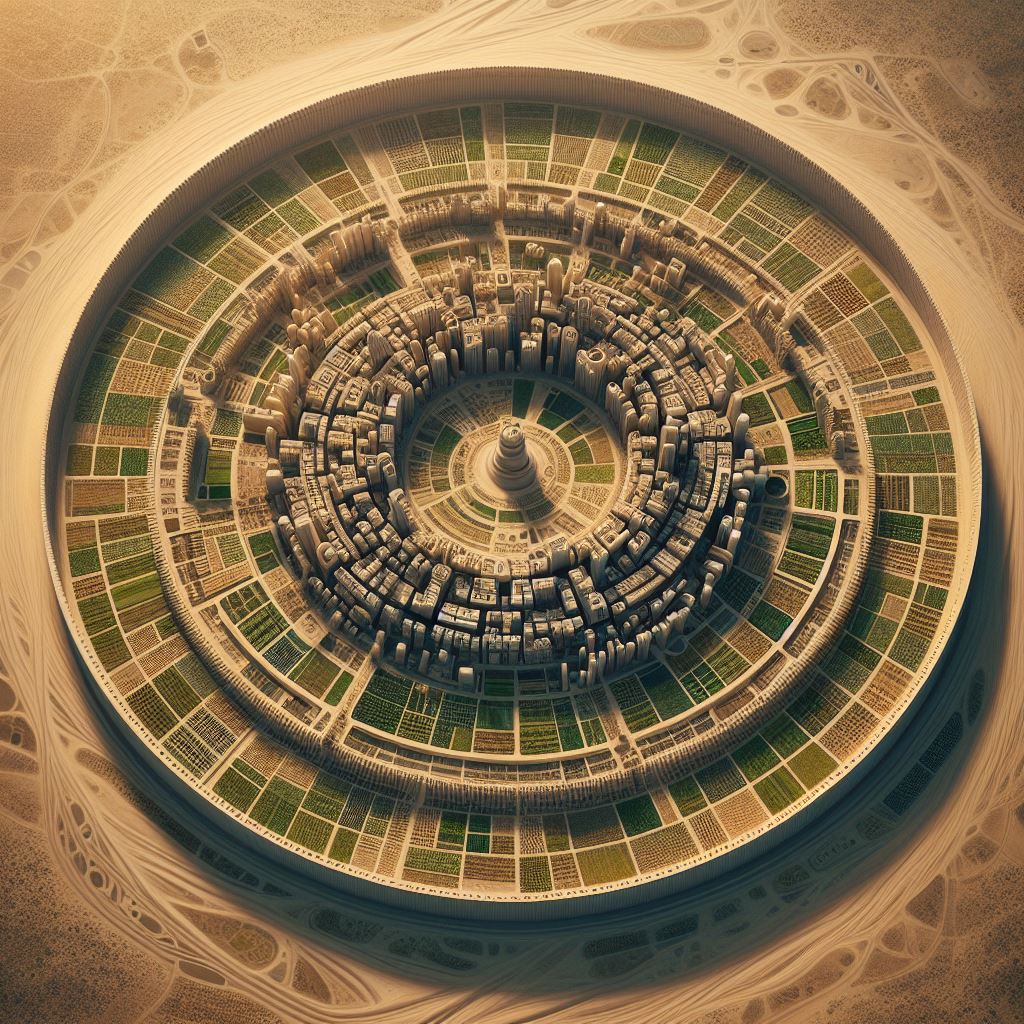MARTIAN LINK
Reimagining a Human Settlement on the Red Planet Envisioning a self-sustained colony on Mars, our primary focus is on revolutionizing transportation within the red planet. Sustainability is our guiding principle as we design an efficient transportation system that seamlessly connects habitats across various clusters. Incorporating Tensegrity moving parts, Inflatable lightweight structures, and a Hexagonal Grid framework, our approach embraces a Kit-Of-Part methodology. Following … Read more

















