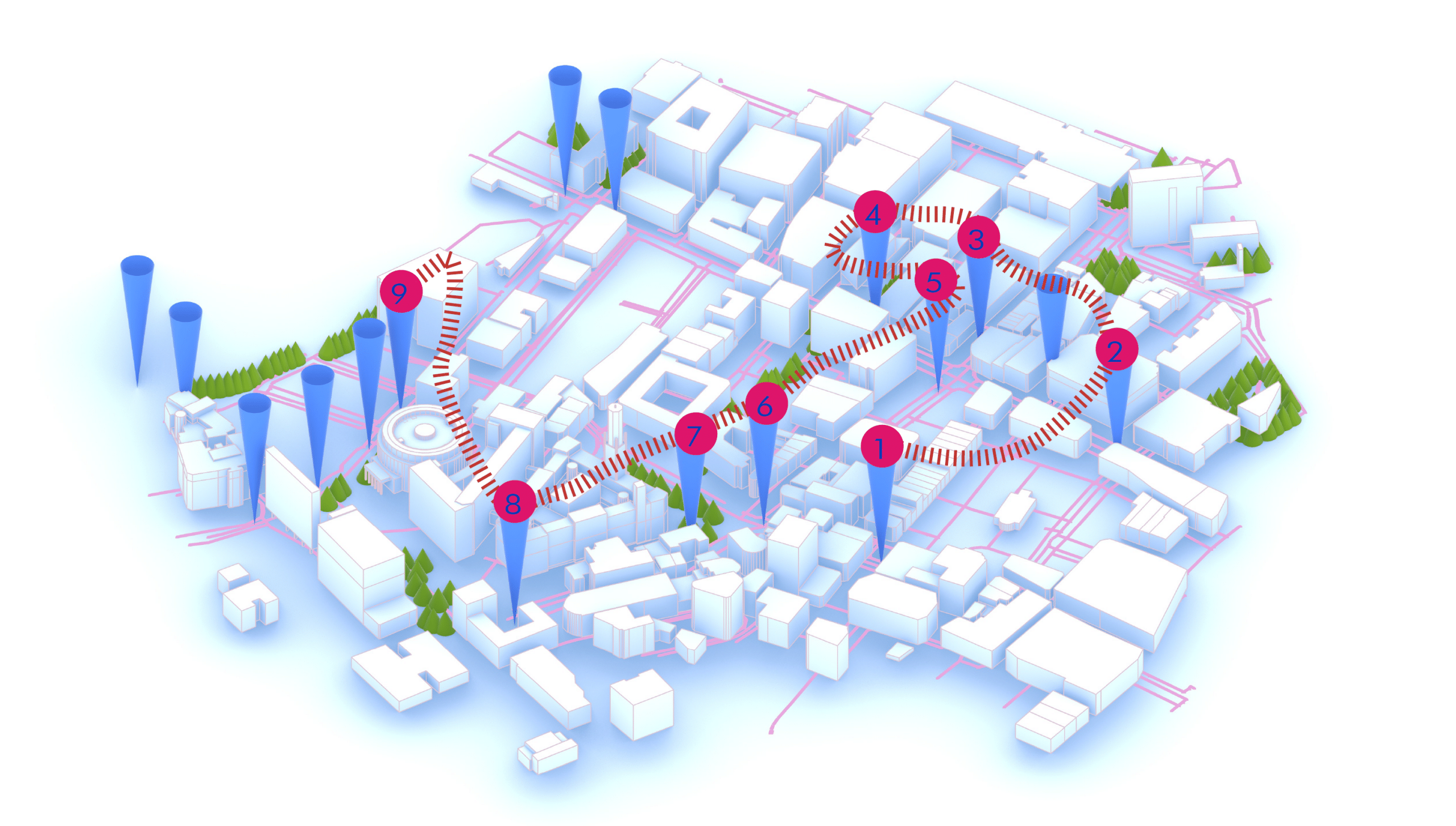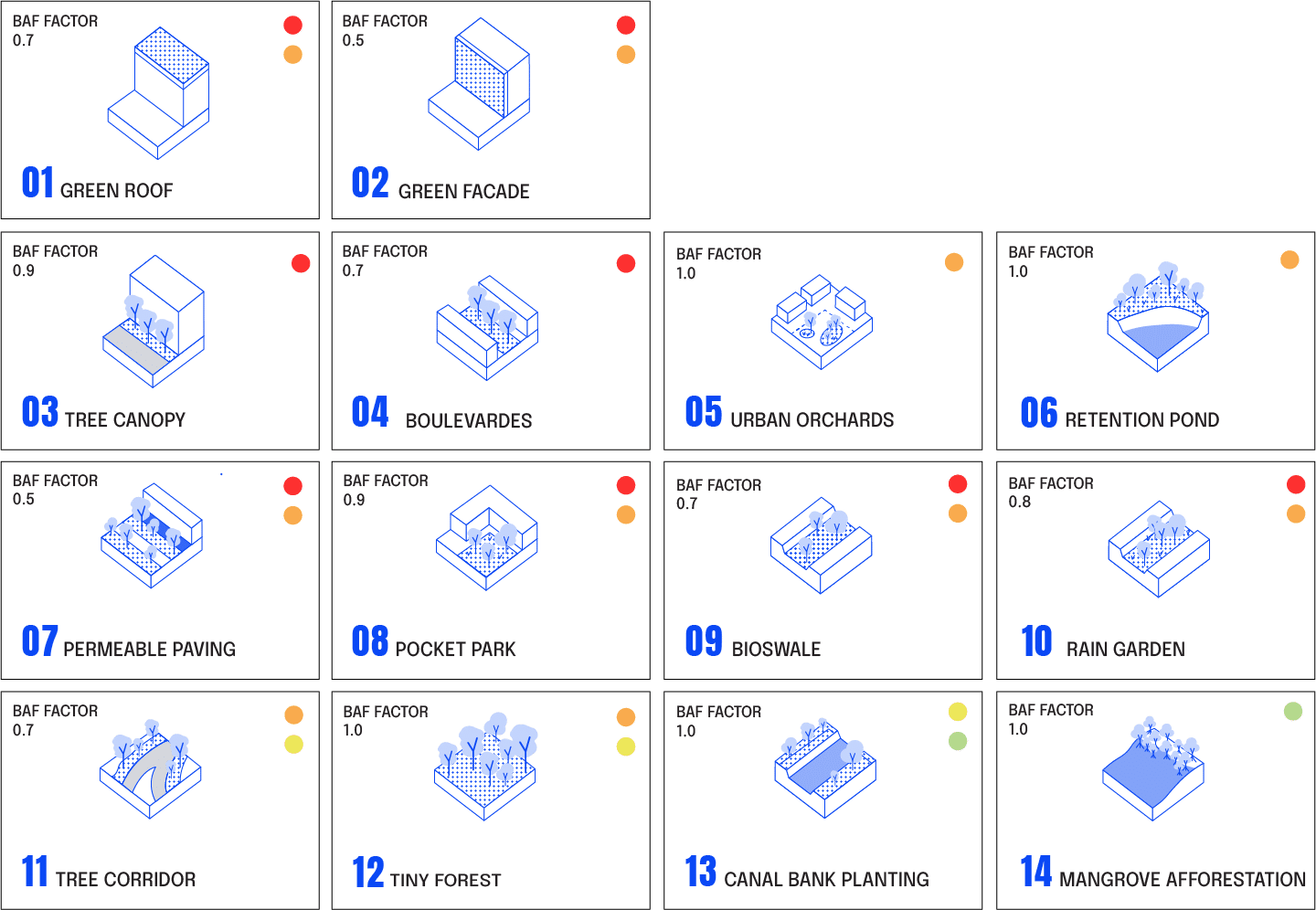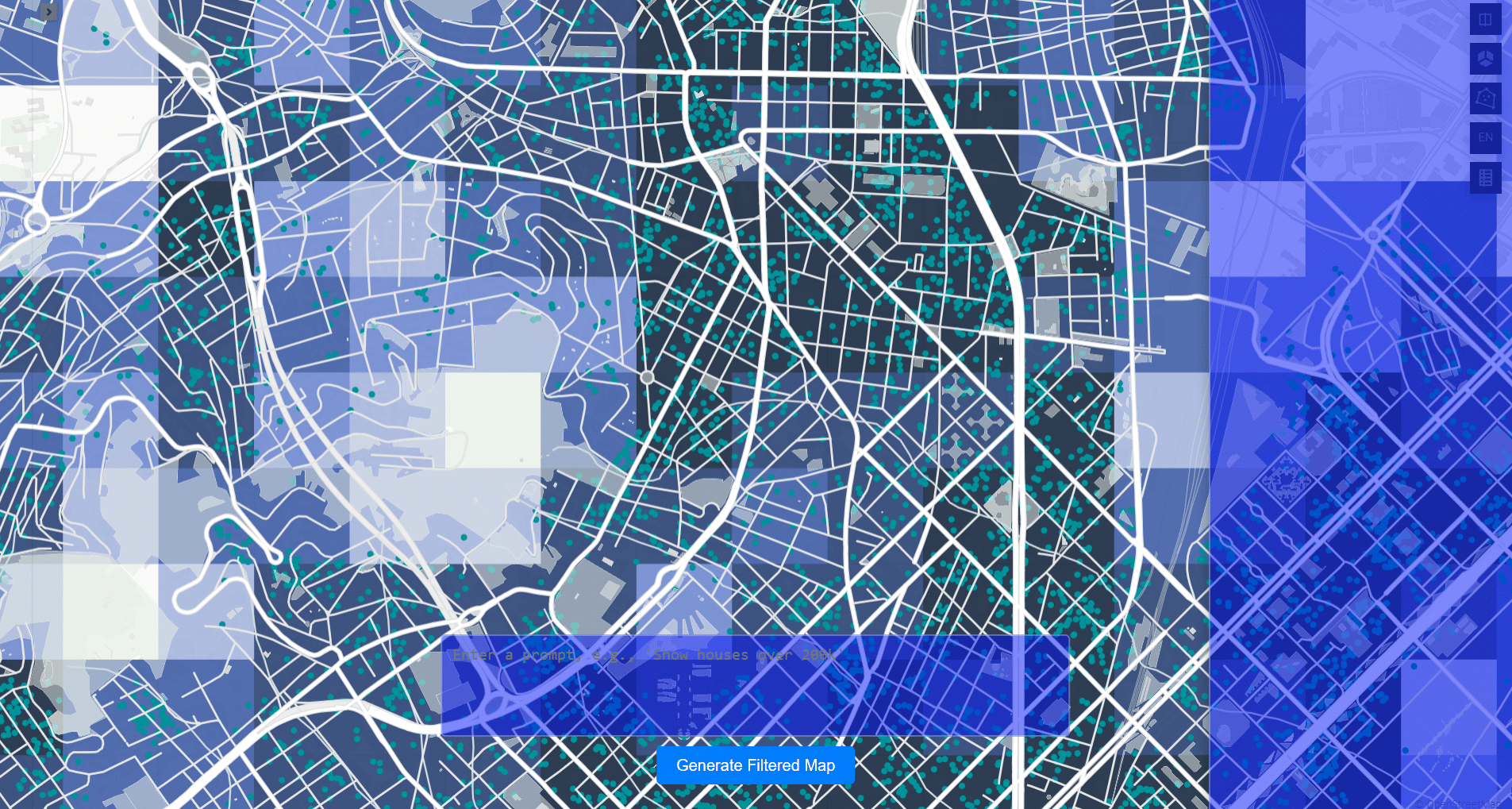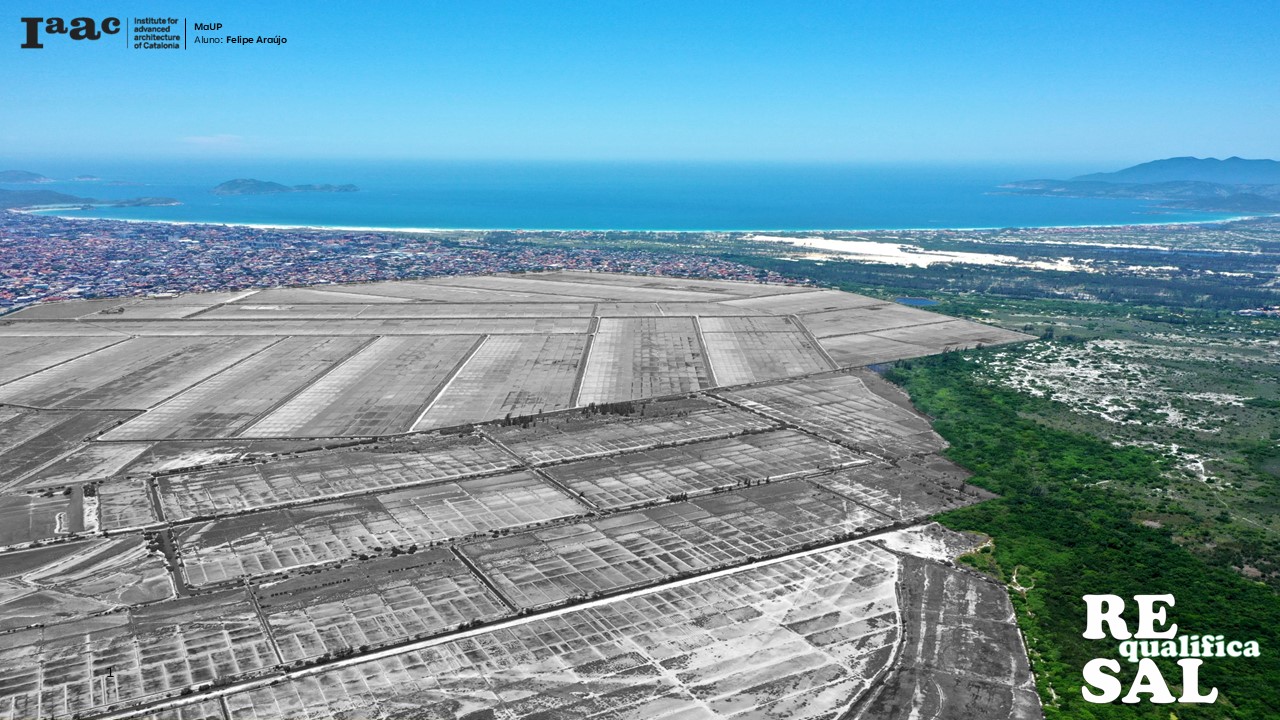EcoNodes
Introduction Urban areas are increasingly becoming impermeable, exacerbating environmental challenges such as elevated temperatures, flooding, and pollution. EcoNodes is designed to empower policymakers with a sophisticated tool for dynamically assessing and adapting urban environments towards increased sustainability by pinpointing and prioritizing areas for green interventions. Impervious Surfaces and Urban Heat Islands Cities today face the … Read more

















