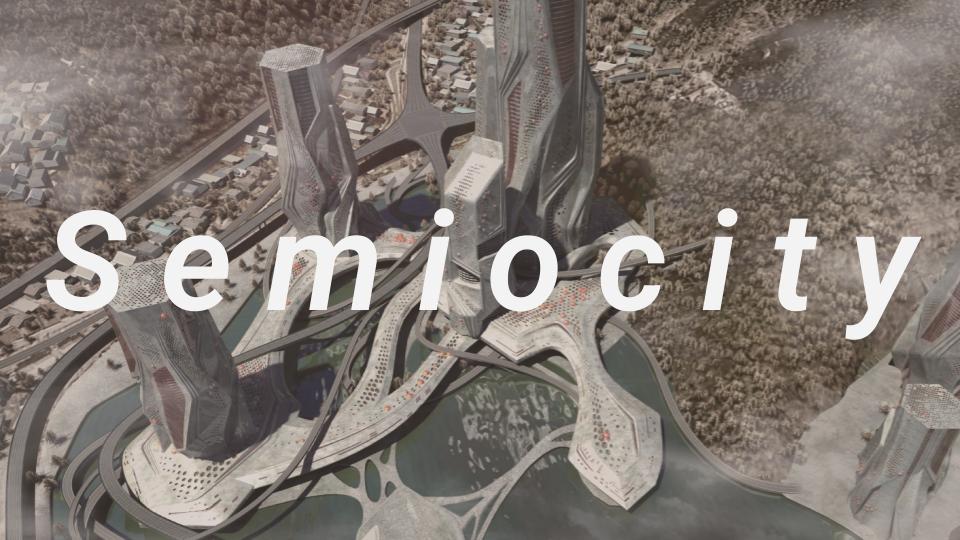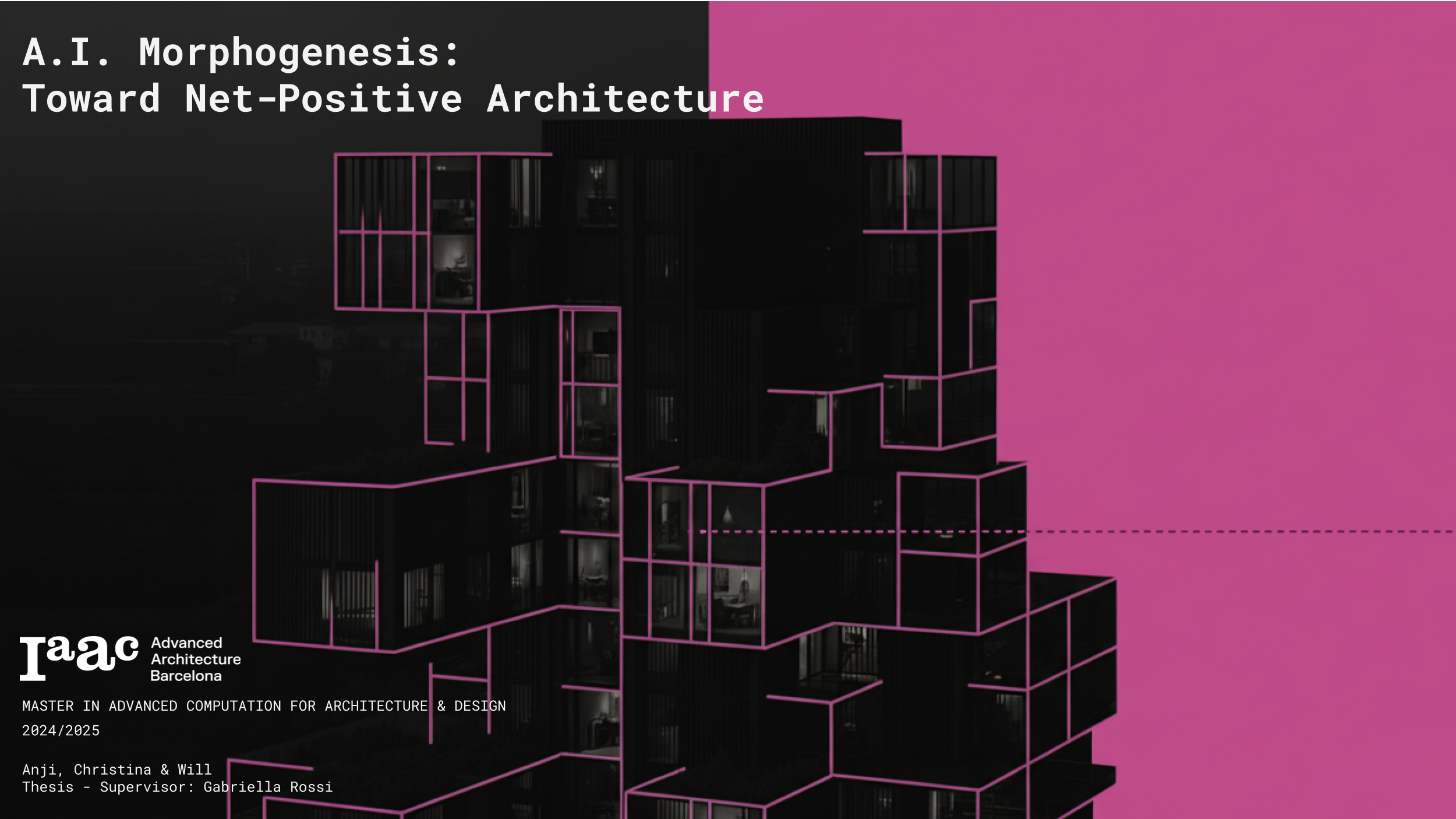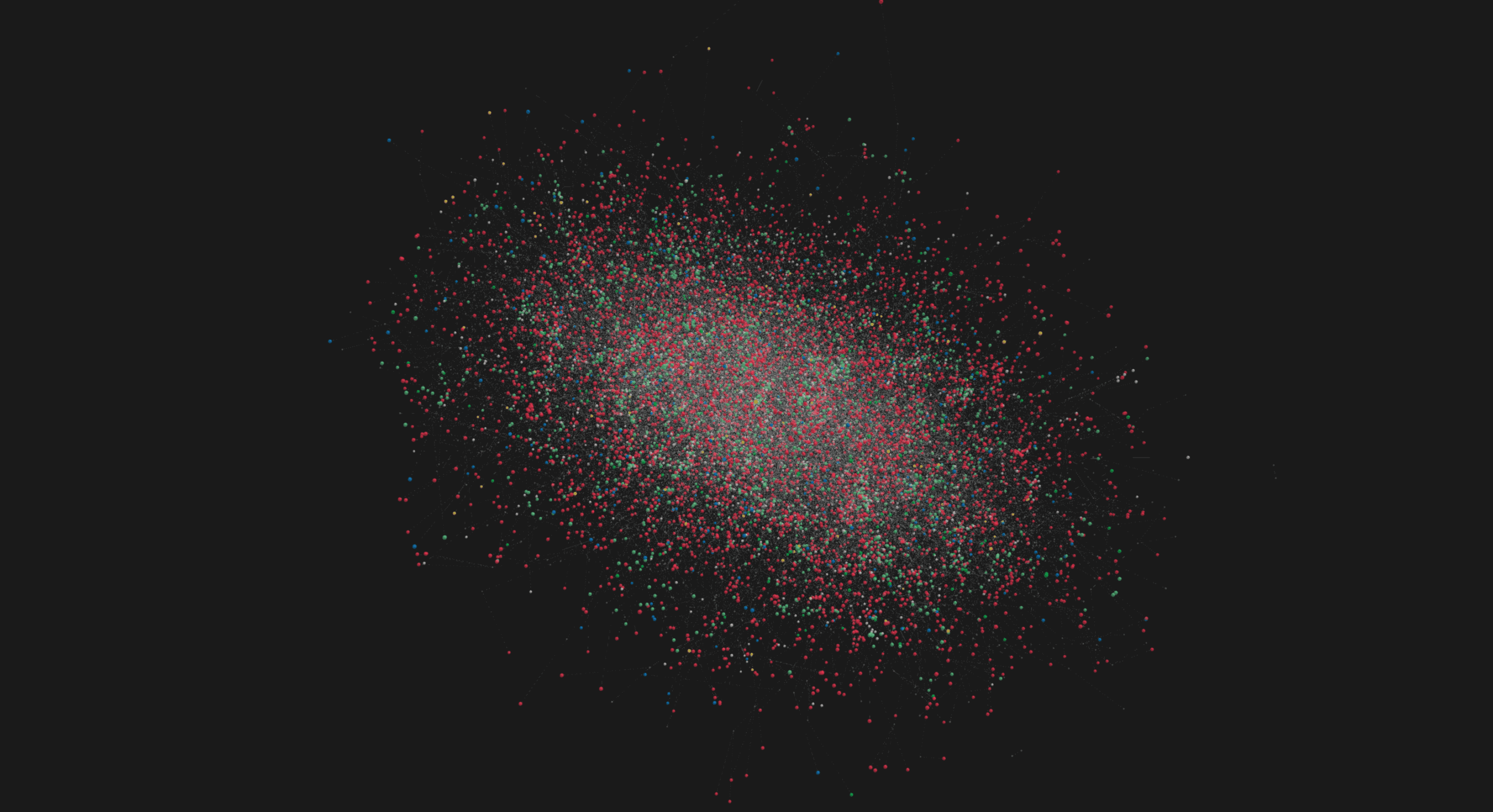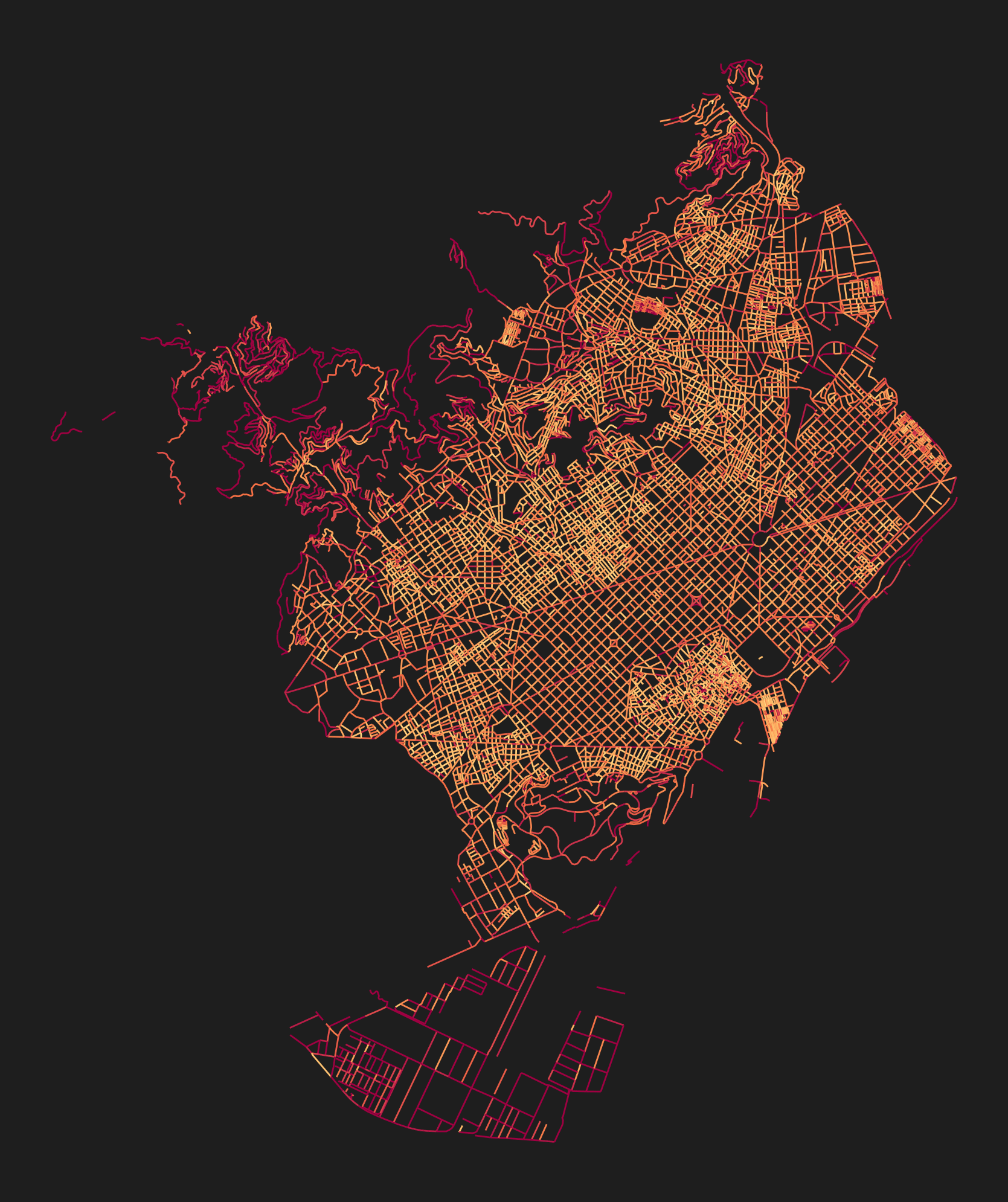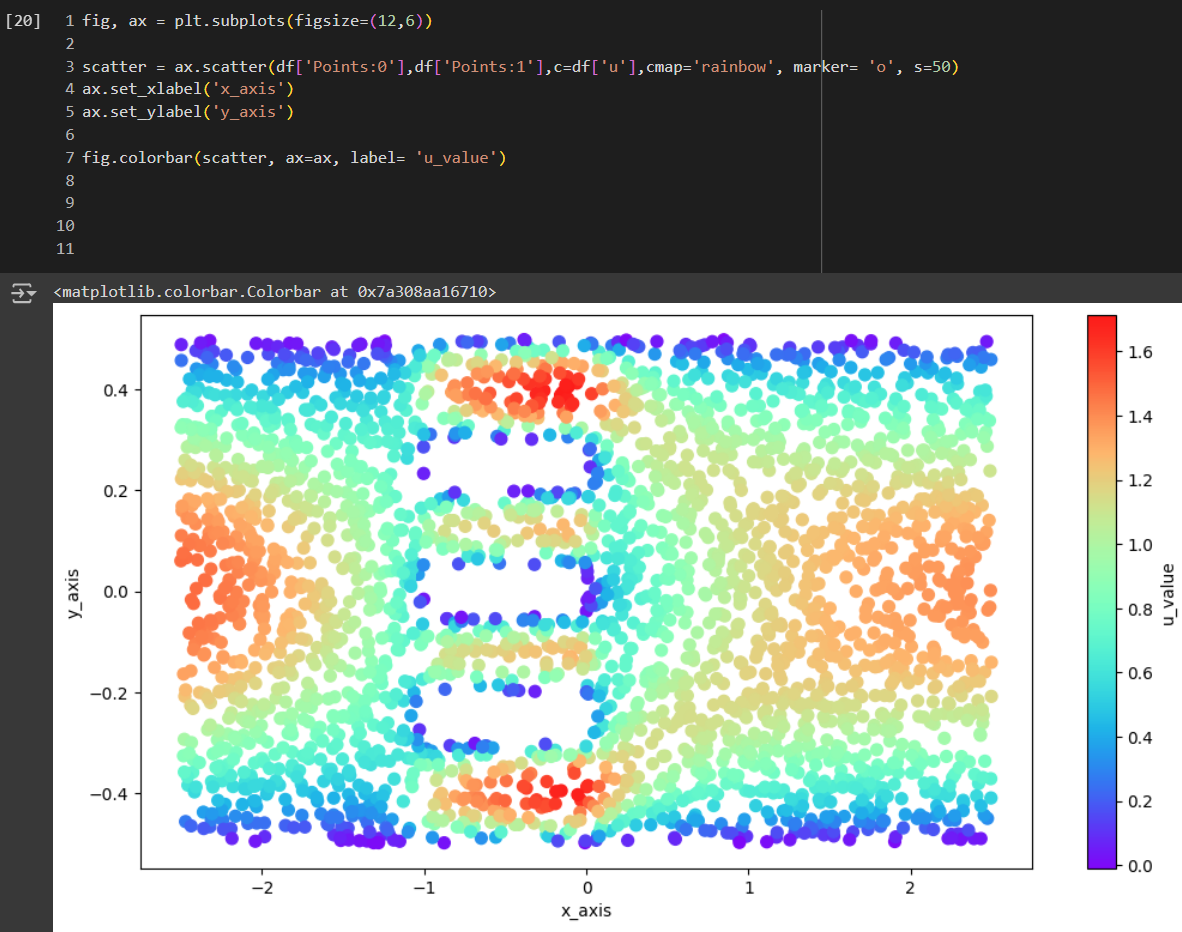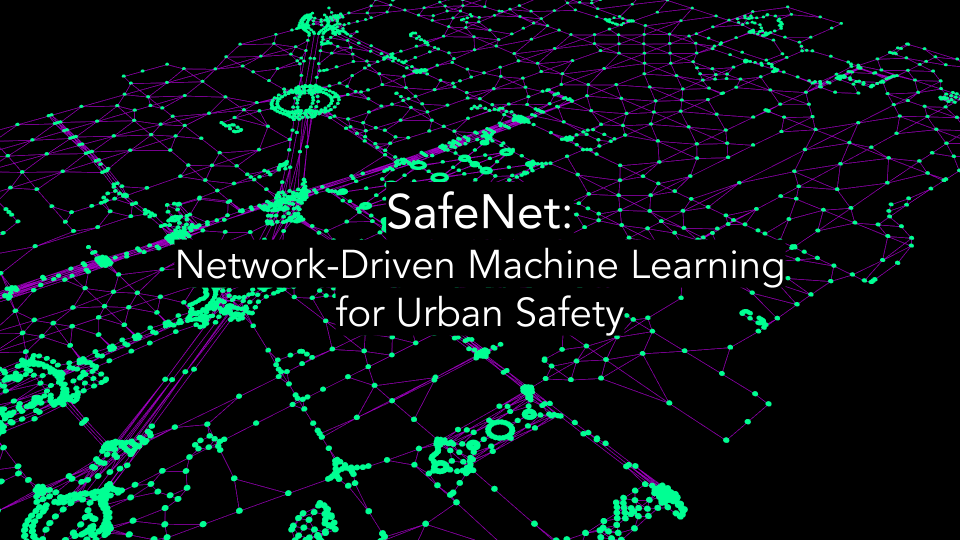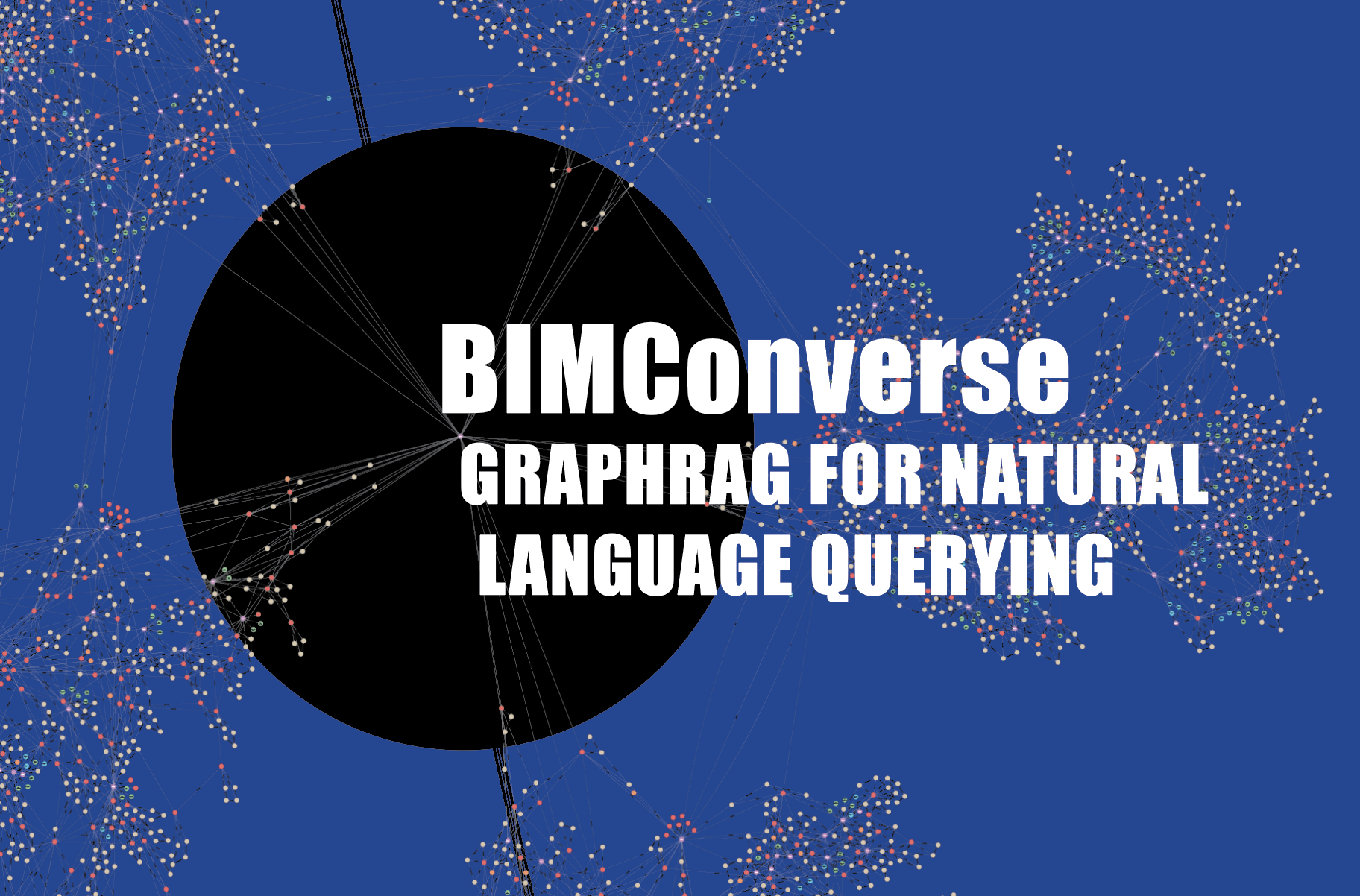SEMIOCITY
Semiocity — Semiotic-Aware Urban Image Generation This is part of the Academic work at Iaac Barcelona for the Master’s Program im Advance Computation for Architecture and Design 2024-2025 Repository for the Master Thesis “Semiocity: Generating Semiotic‑Enriched 3D Models from Text Inputs” Degree: Master in Advanced Computation for Architecture and Design (MaCAD), Institute for Advanced Architecture of … Read more

