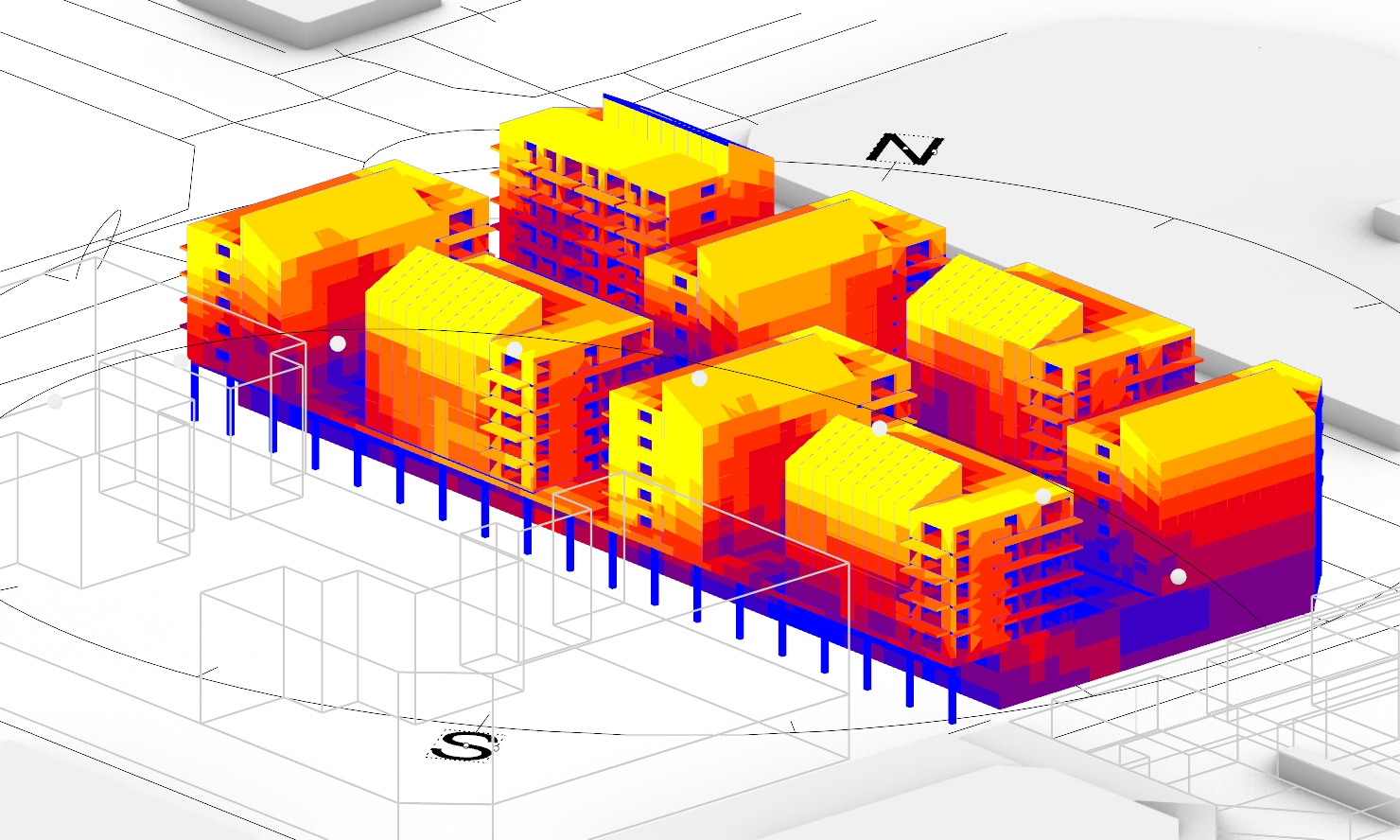The Inherent Adaptability of Materials in Architecture
RESEARCH QUESTIONHow can the inherency of materials found in a specific region facilitate the construction of a building element designed and made uniquely for the climate it is being used in and subsequently reduce carbon emissions? Introduction “Everything we design is a response to the specific climate and the culture of a particular place.” -Norman … Read more












