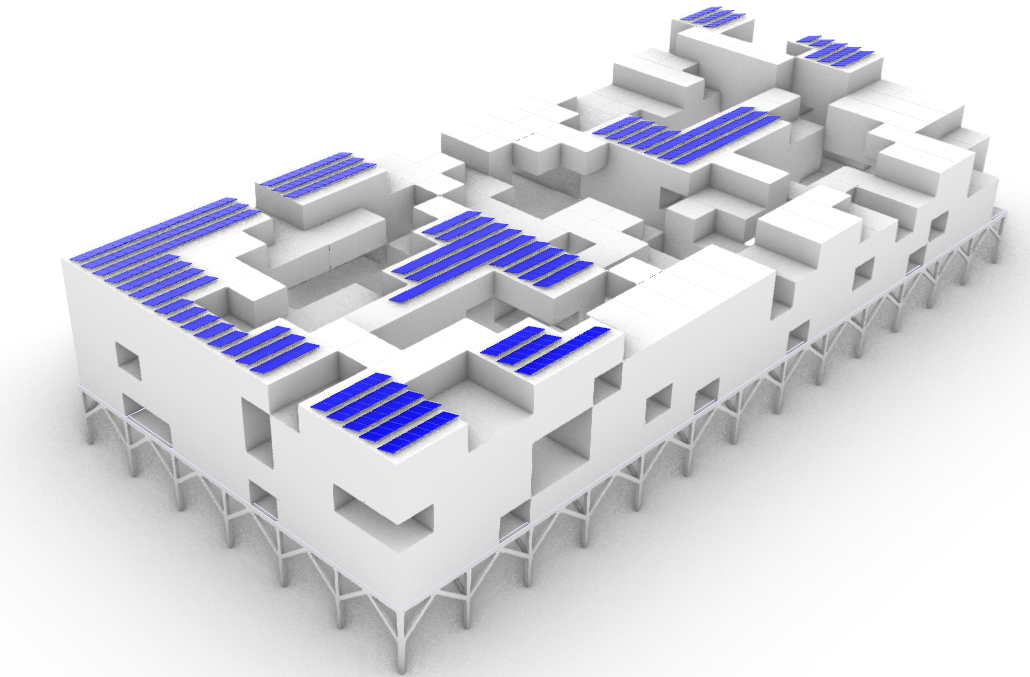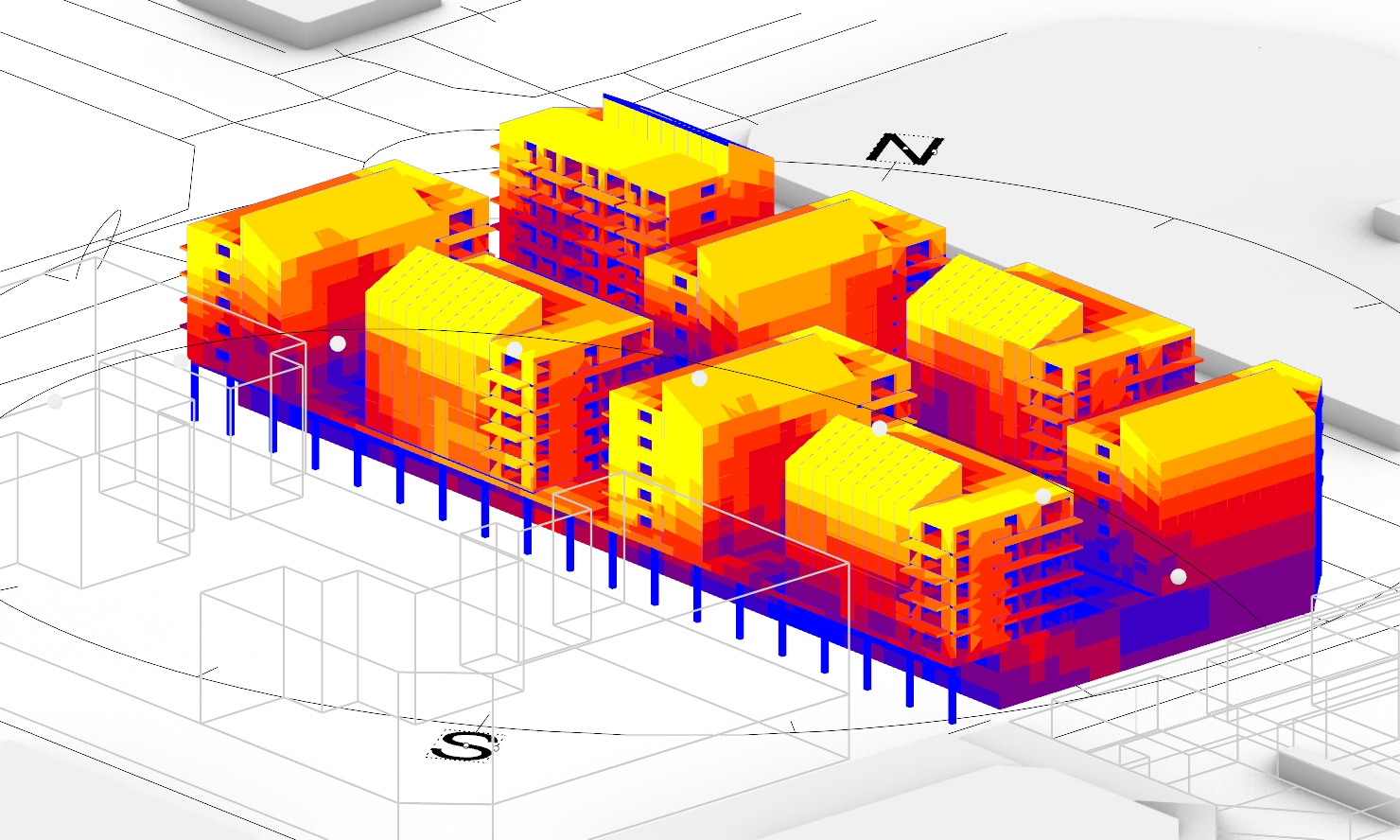Bio Diverse City
In the article ‘Coral Reefs of the Land’ Madhusudan Katti suggests we reimagine our cities as coral reefs. Coral reefs correlate with tropical rainforests concerning their biological productivity. These dynamic marine metropolises accommodate diverse species. Conversely, our cities offer limited spaces for species to build habitats. Could cities embrace coexistence and invite more species to … Read more














