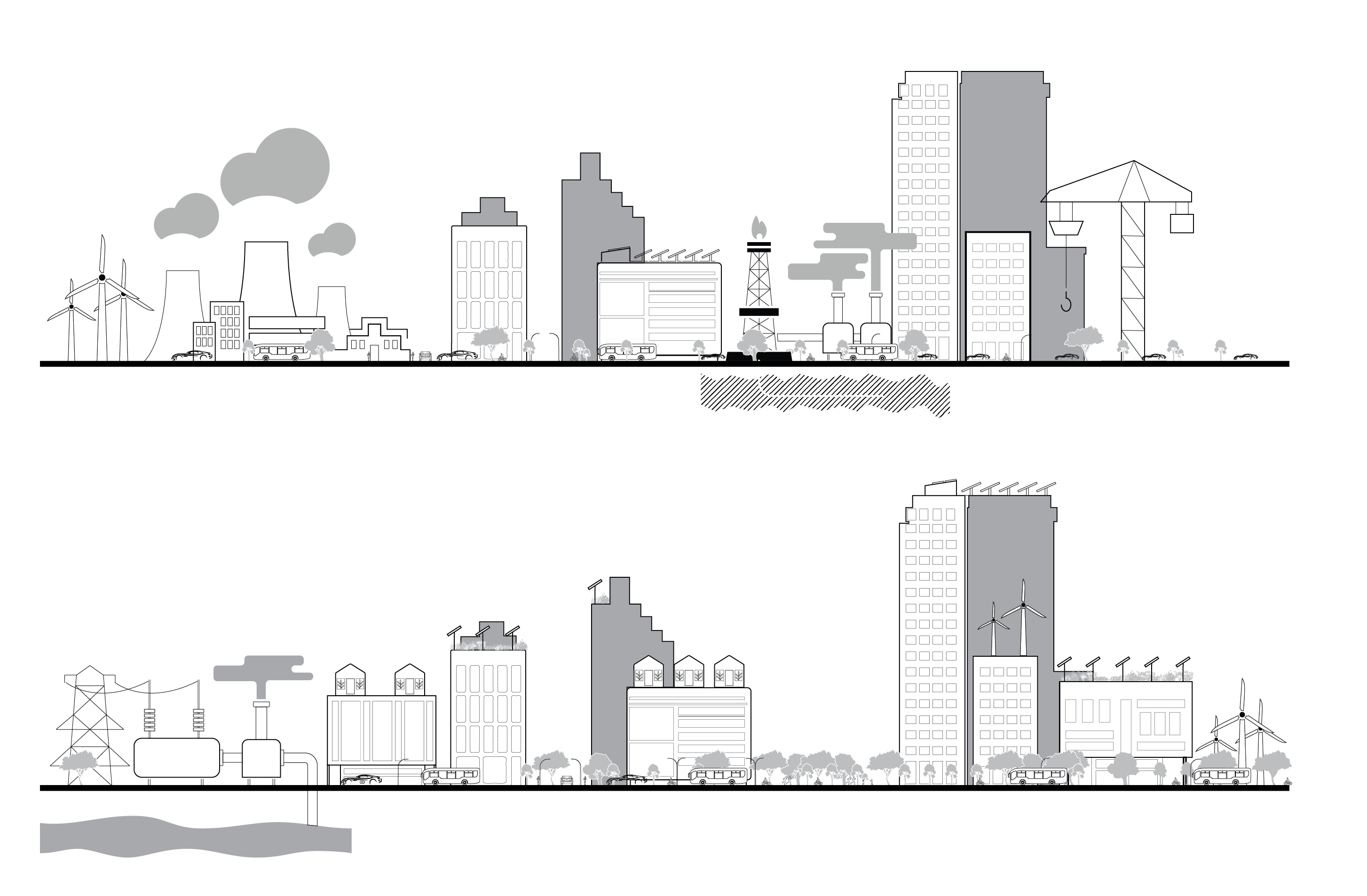Bionook
This blog describes and showcases the second-term research and prototyping for Bionook. Research Topic: Investigating the Synergistic Potential Between Additive Manufacturing Methods and Engineered Timber in Reshaping Urban Design Paradigms. This research delves into precisely integrating sawdust and orange peels as industrial by-product additives for Soil Additive Manufacturing and locally sourced Engineered Timber, synergizing them … Read more

















