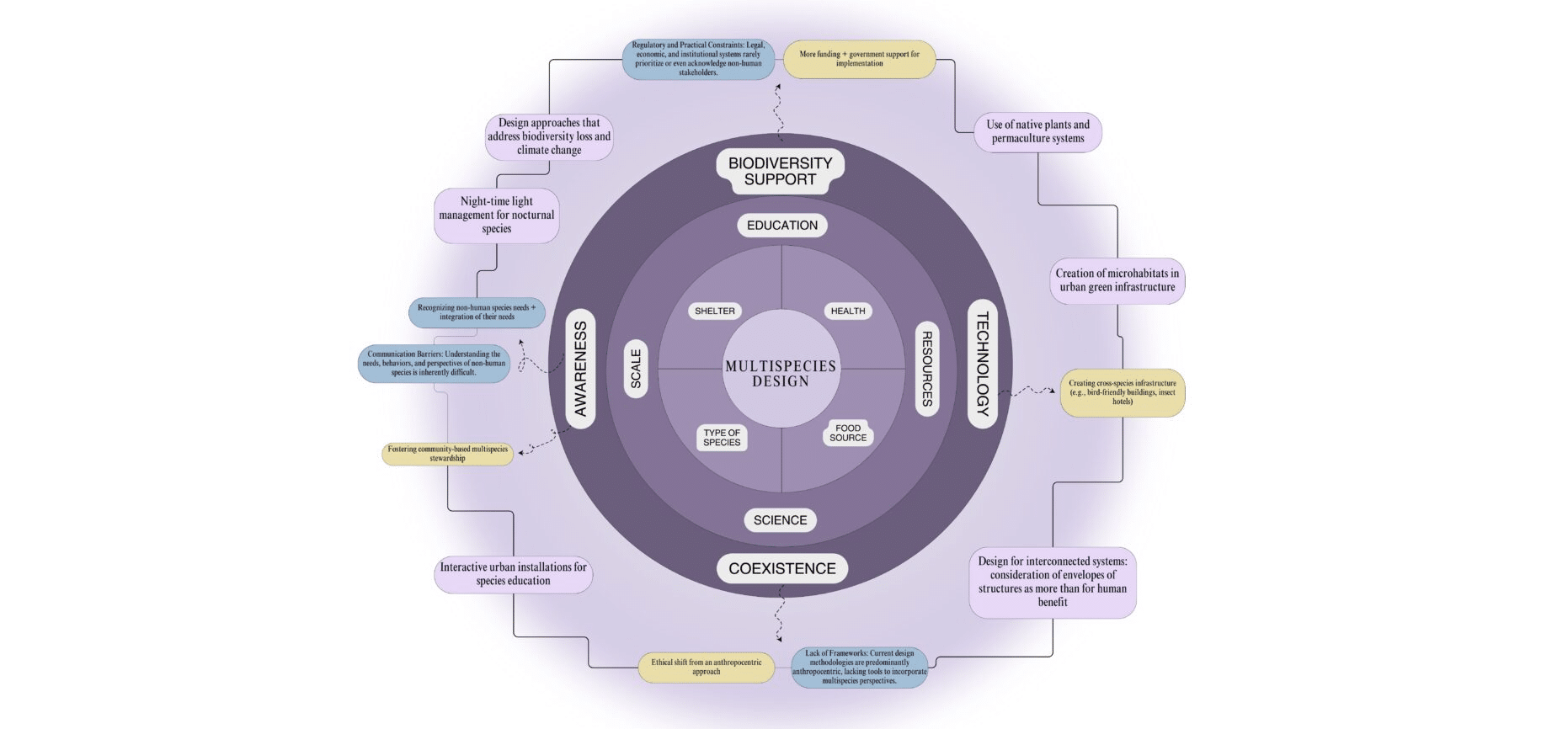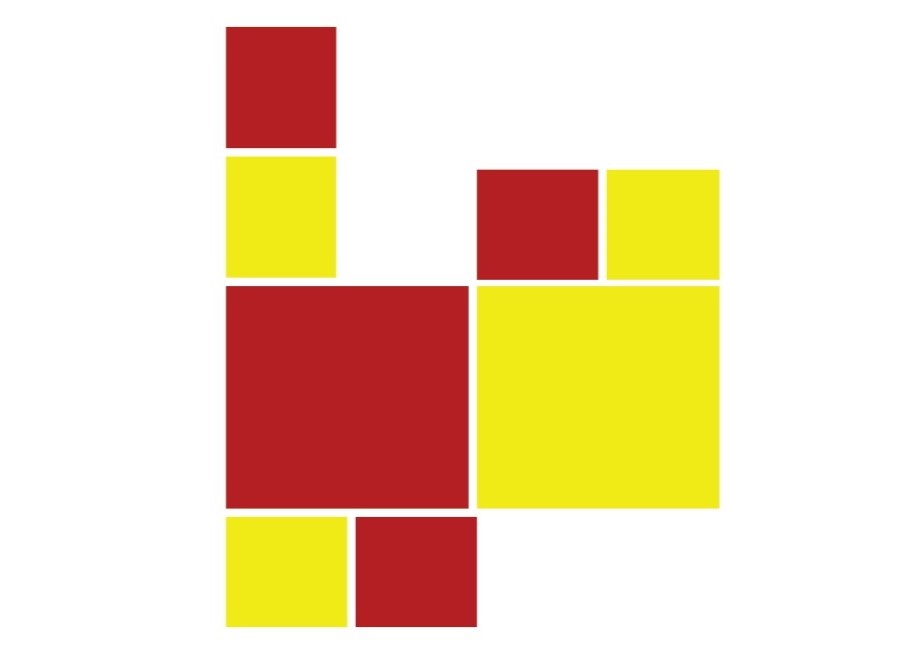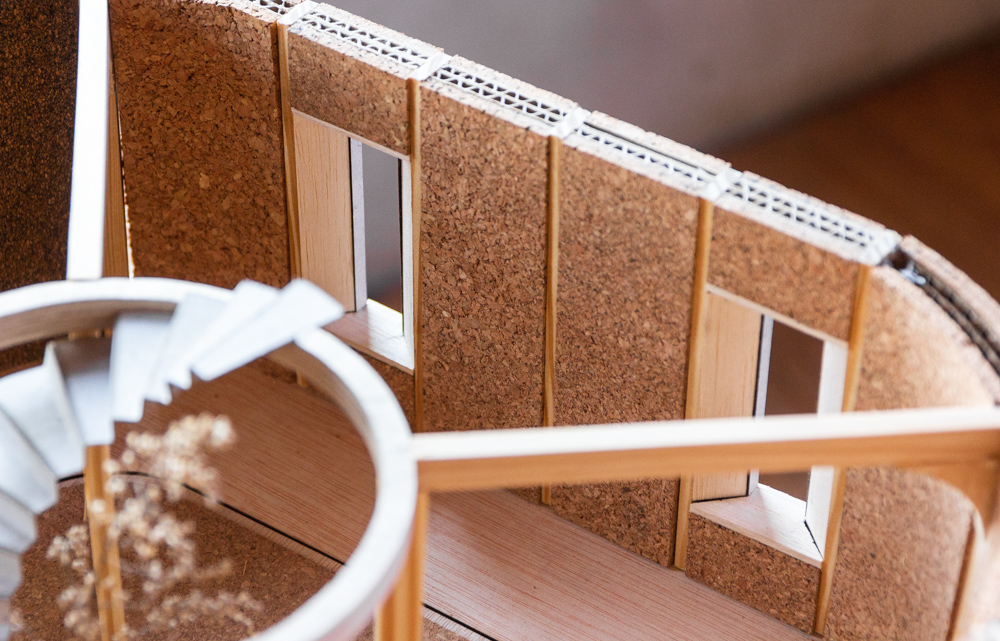Urban Greening: A Verdant Pulse Through the City’s Heart
In the shadowed canyons of our cities, where steel and glass rise like silent titans, the air hangs heavy—each breath a subtle pact with progress. Urban heat islands amplify this weight, pushing temperatures 5-10°C higher than surrounding areas, choking the atmosphere with invisible heat (McDonald et al. 2016, 48). Yet, amid this urban monochrome, a … Read more

















