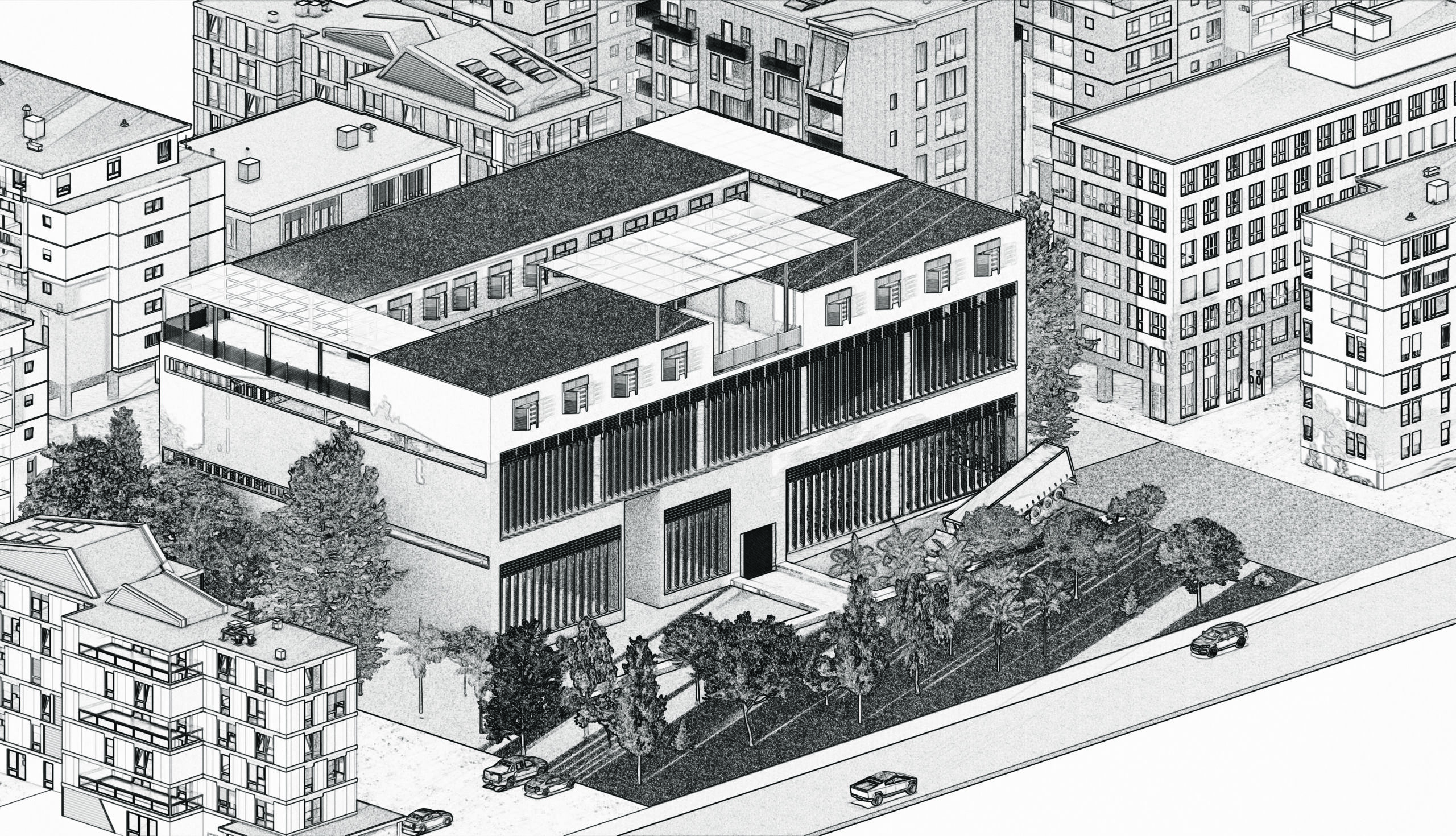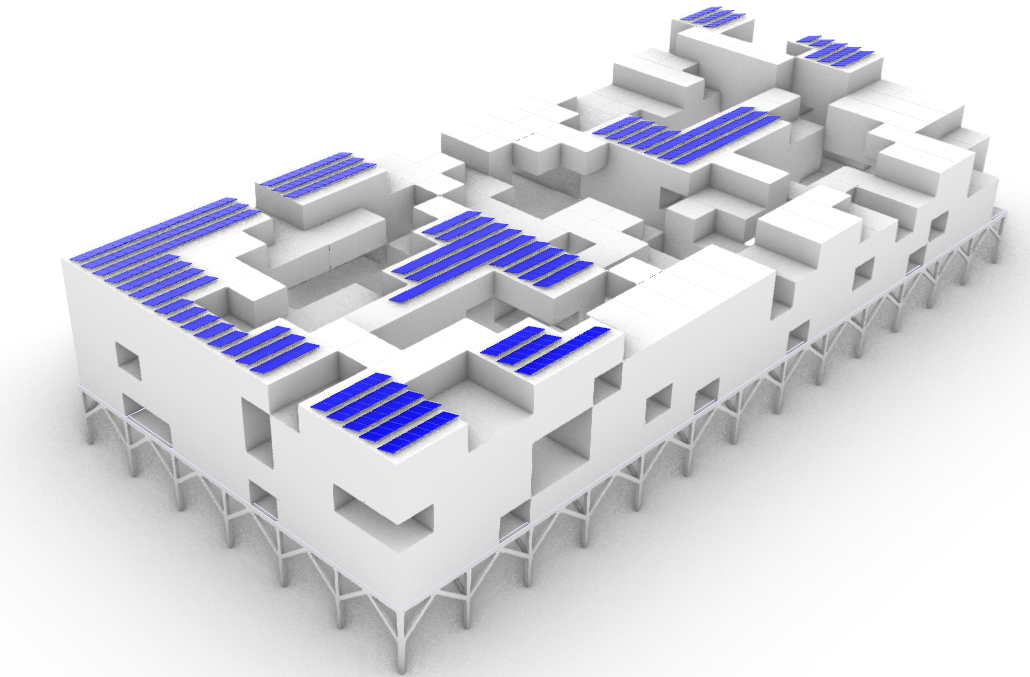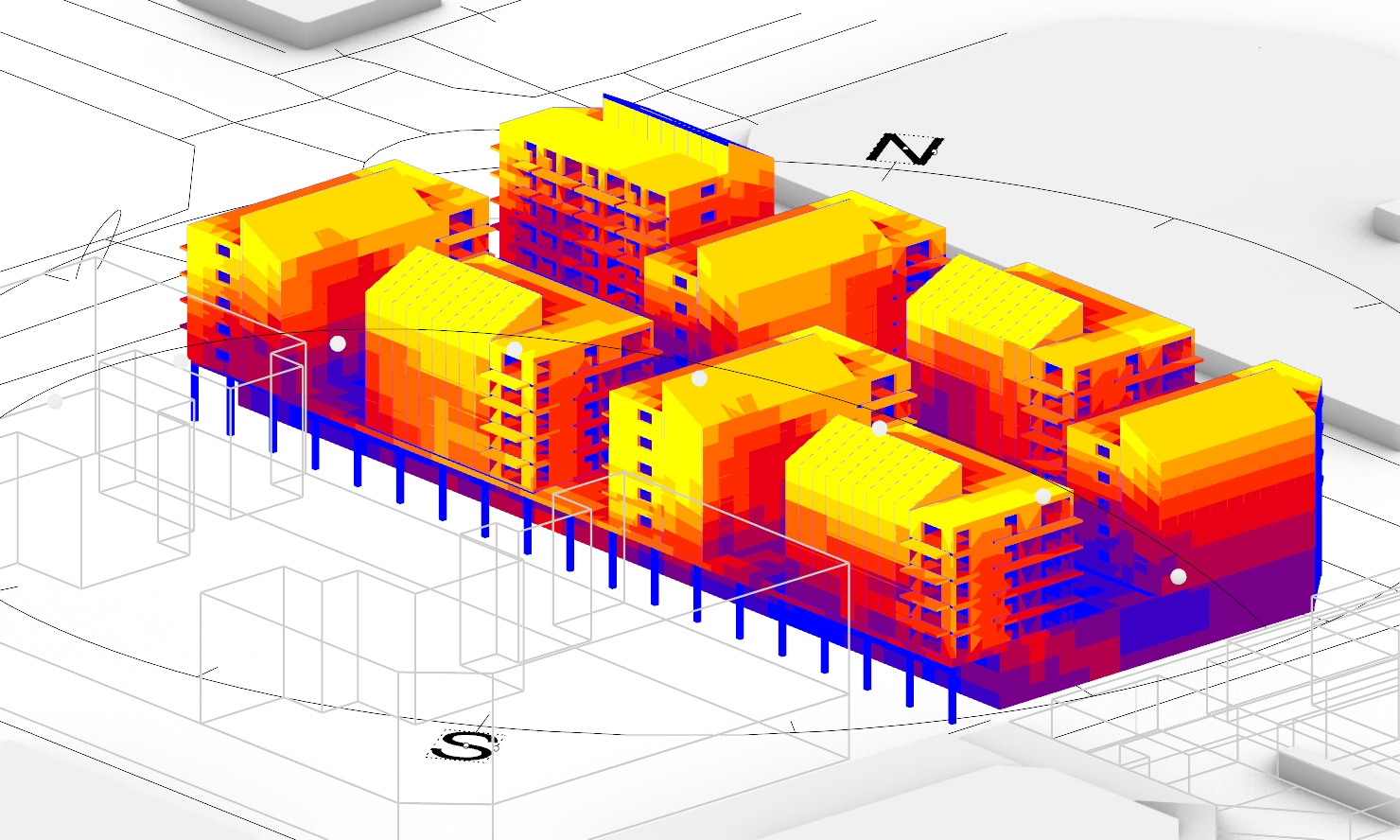Ecological Intelligence – Adaptation and Mitigation
ADAPTING AND MITIGATING: THE FOUNDATIONS OF ECOLOGICAL DESIGN For my ecological intelligence mapping activity, I chose to focus on the theme of Adaptation vs. Mitigation. I was drawn to this topic because it feels like the backbone of all ecological thinking. Before we can dive into innovative materials, multispecies interactions, or green cities, we first need … Read more

















