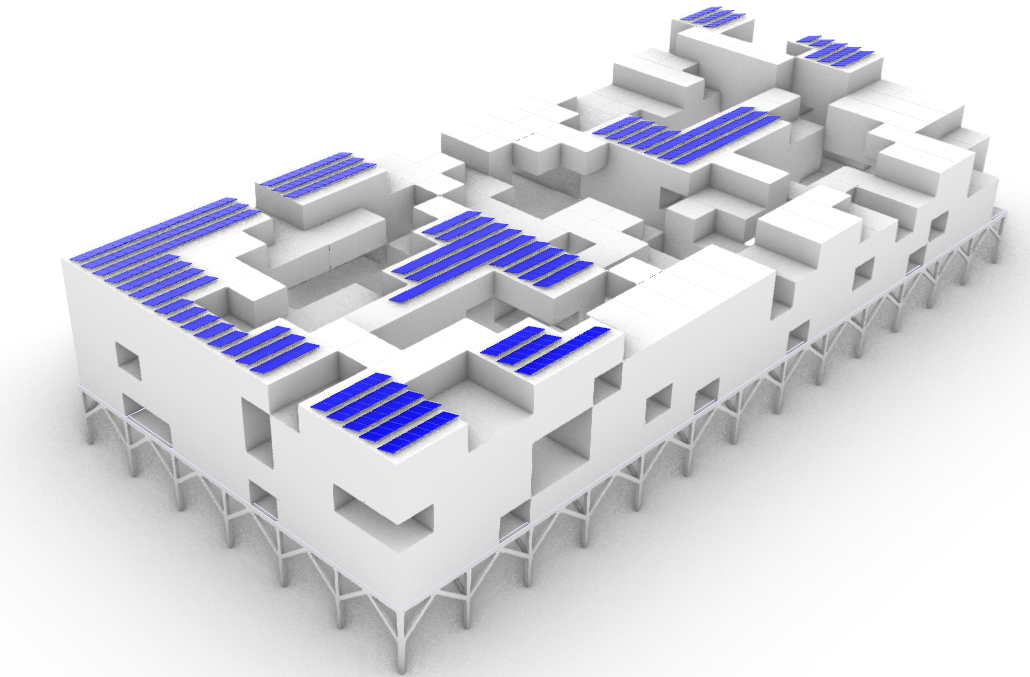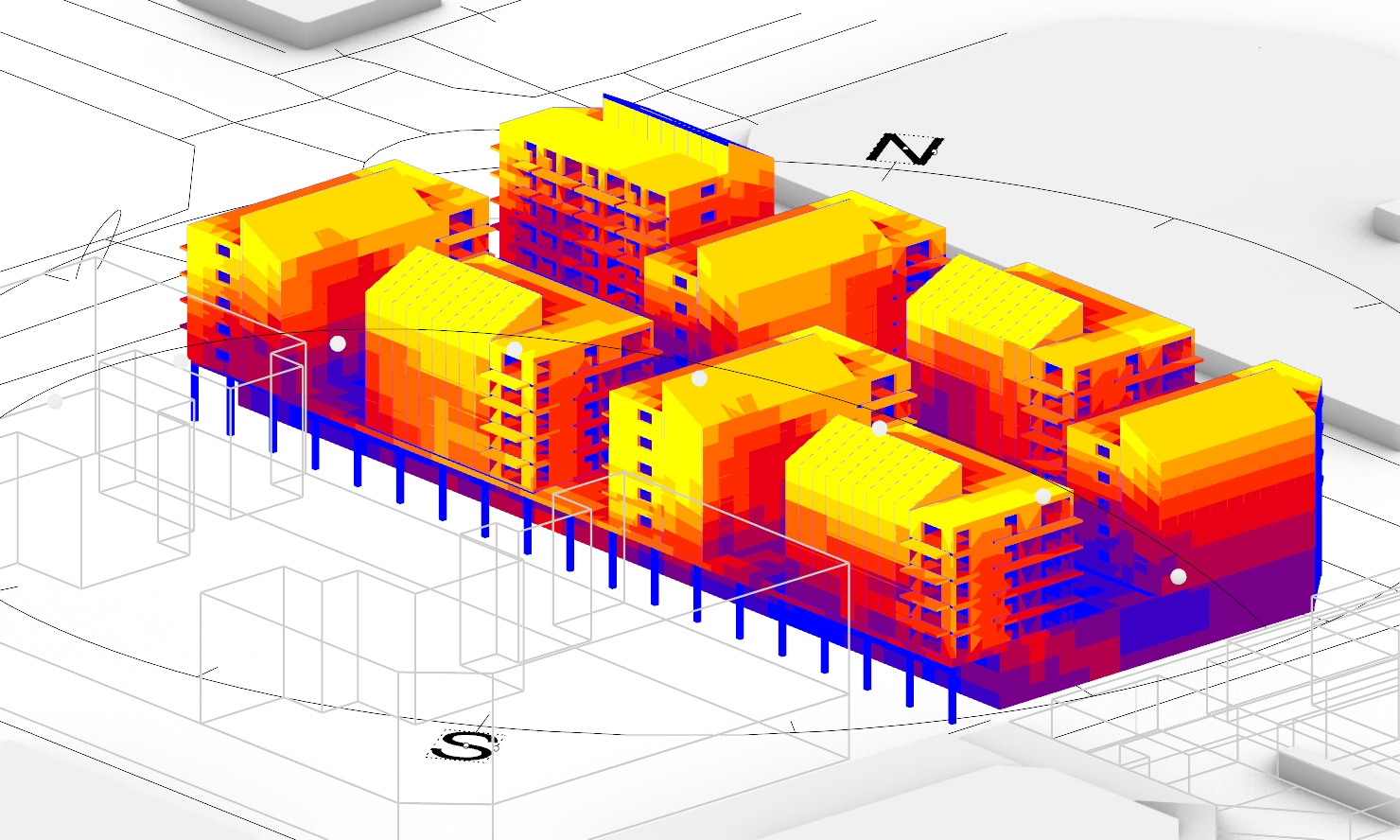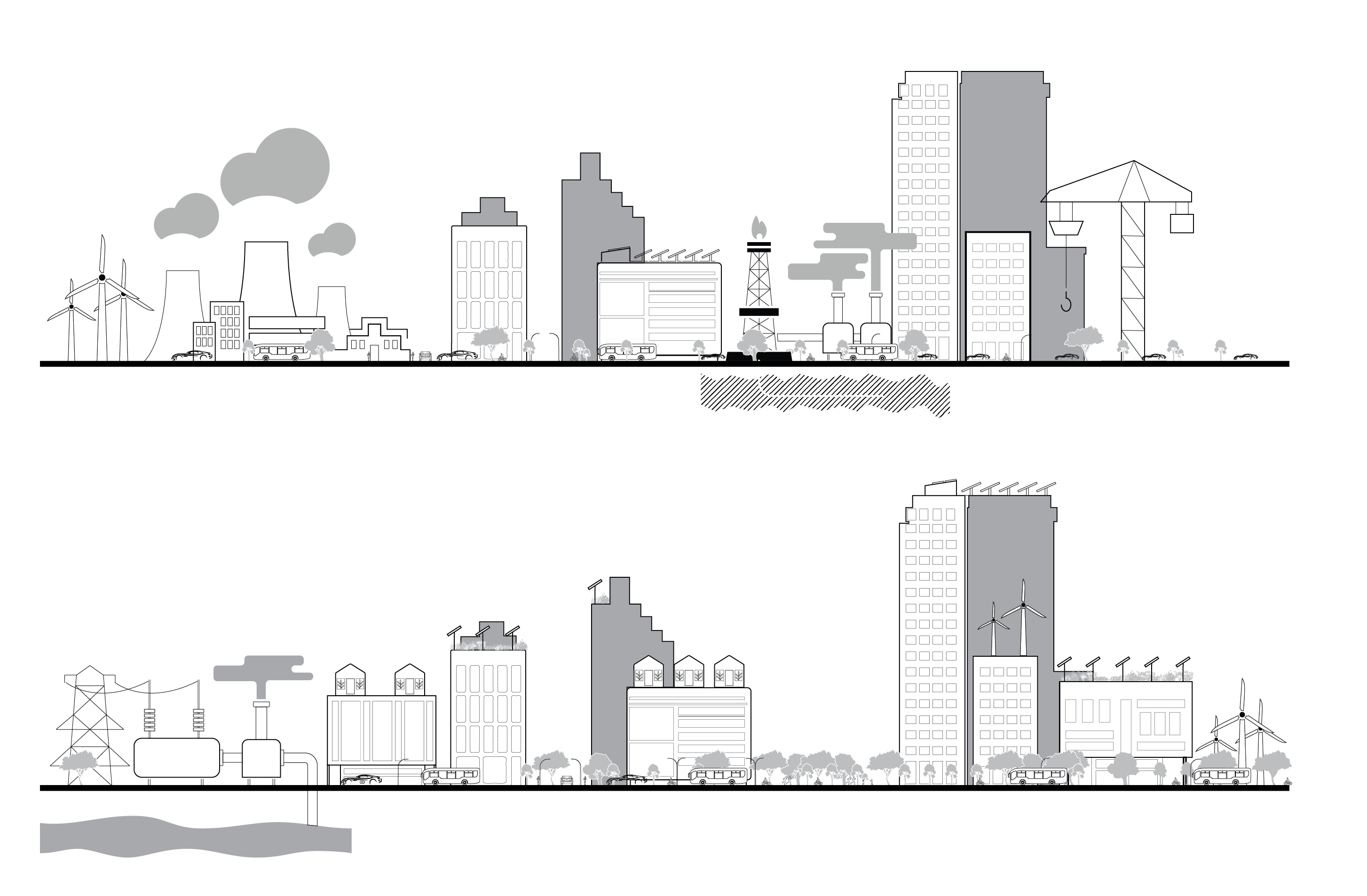Zero Waste Project | Metabolic Building System: Water
This module emphasized understanding and optimizing water consumption by building and utilizing various strategies to improve it. Firstly, we calculated the water consumption of the building. After accounting for the intensive housing system’s average, we arrived at a daily total of 54,051 L used by the building in its entirety. We calculated the consumption for … Read more

















