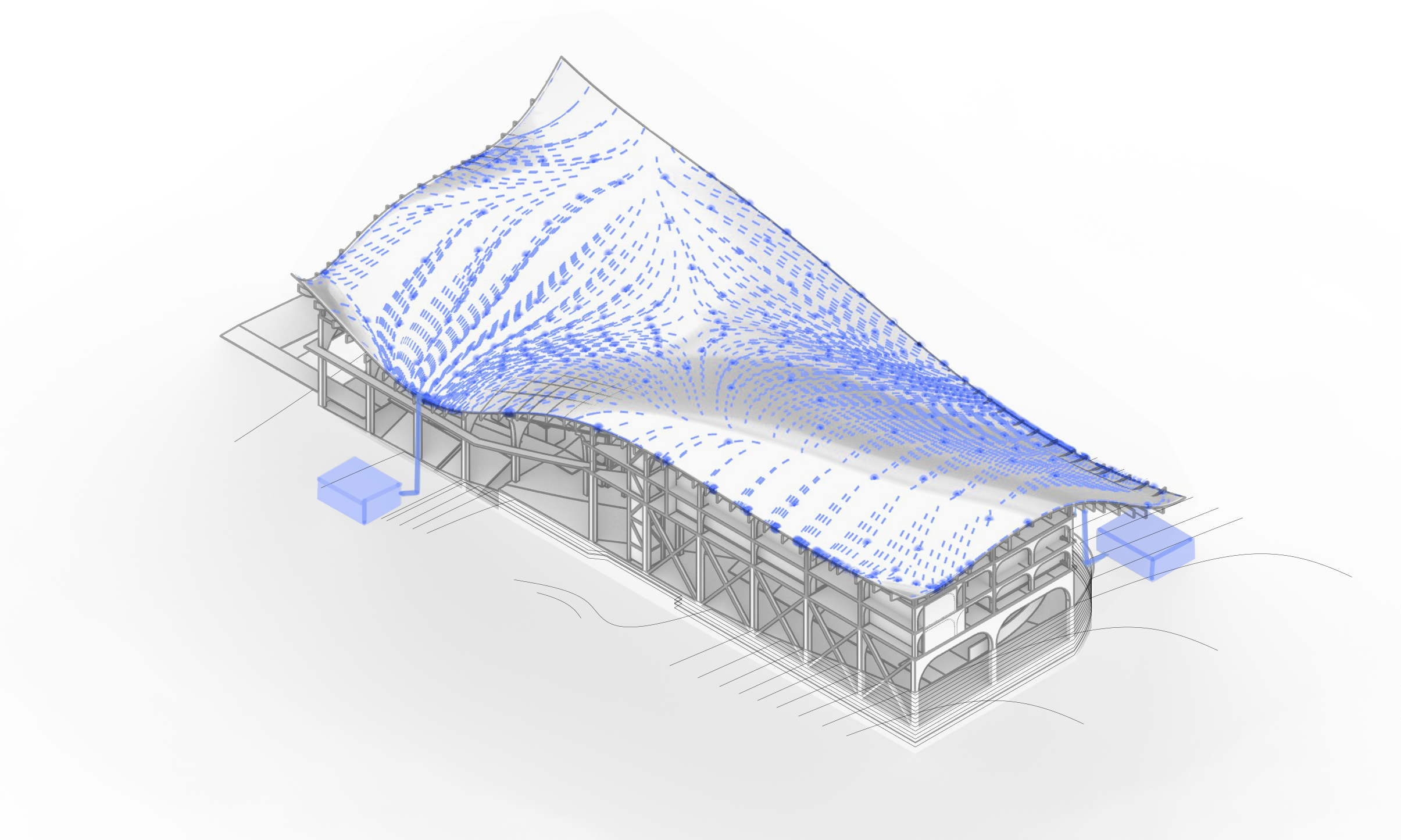The Treeline – A Sawmill Factory Metabolic Building Systems, Water
Site Context This project, titled Tree Line, is a factory located in Solsona, Spain that produces 20,000 m3 of lumber each year. Halfway between the Pyrenees and Barcelona, it’s one of the middle steps in the process of obtaining wood in Barcelona, the next step being giving planks to the next door CLT production factory. … Read more

















