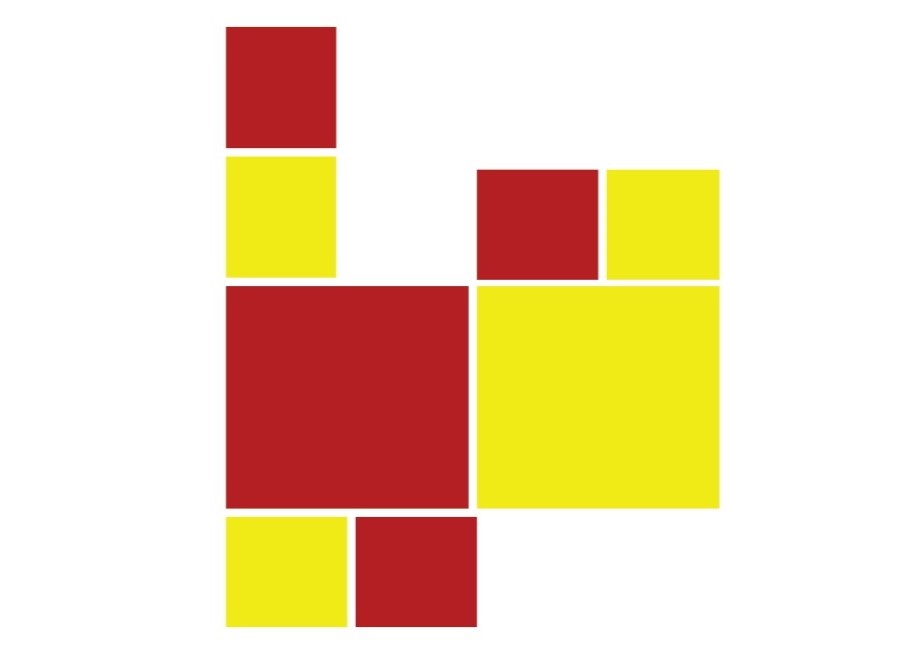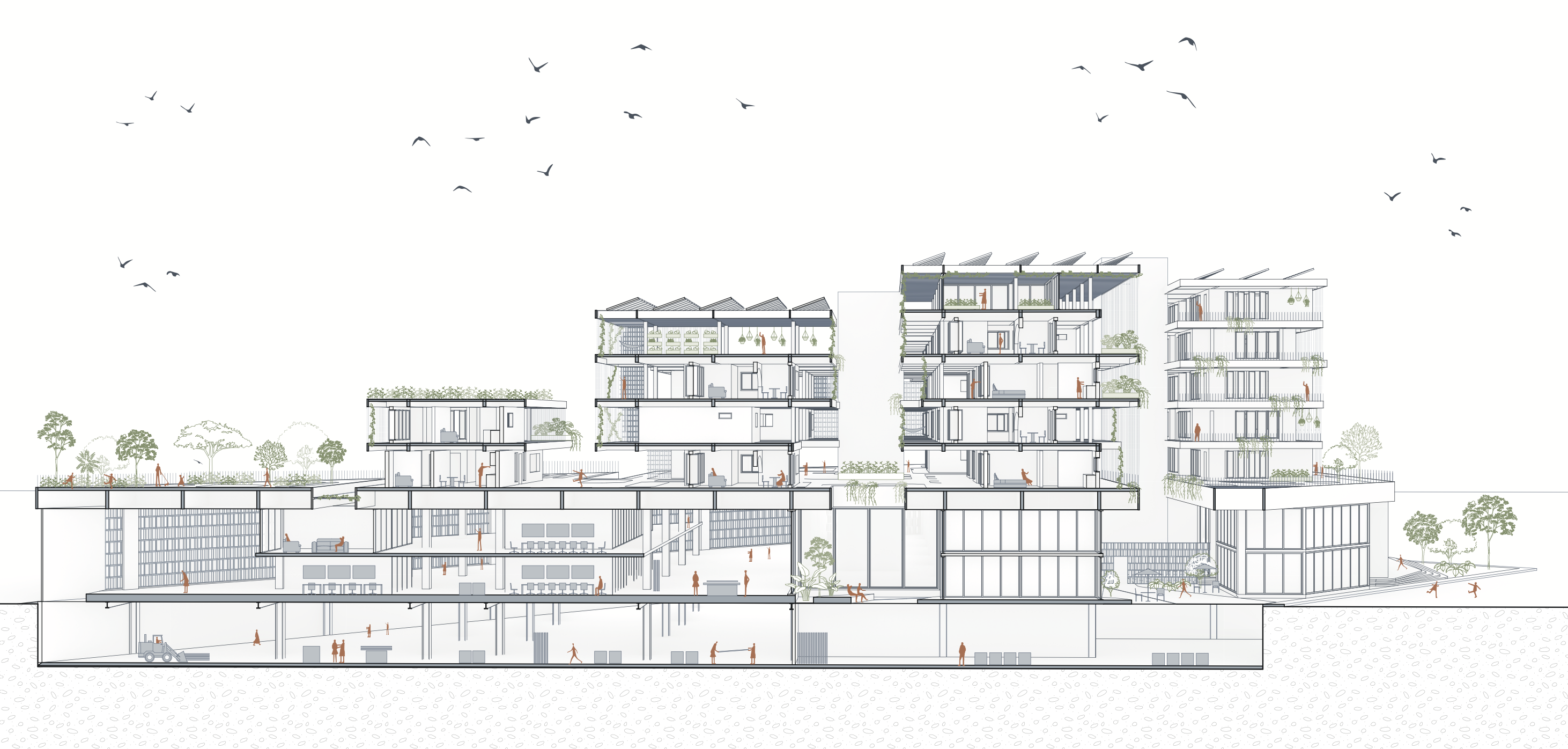Campifier
Developed for the MACAD cloud-based data management course, Campifier is inspired by my personal passion for camping. It is a playful and user-friendly tool to help camping enthusiasts have fun customizing their personalized camping pod, encouraging people to be outdoors more in a world of iPhones and laptops! The interface of the app is very … Read more
Zero Waste Project | Ecosystemic Structures
This module focused on tackling the structural aspect of the design. The main objective was to devise a straightforward structural approach that could be standardized. The first step in the process was deciding on the grid sizes: 4 m × 4 m for the residential program and 8 m × 8 m for the industrial … Read more
Tetris Town – Urban Synthesis
The idea of synthesizing a timber furniture manufacturing facility with a residential property to create a dynamic relationship between the building’s dwellers, factory workers and the city of Barcelona as a whole is at the core of this project. To better navigate the challenges of creating a sustainability-driven structure in Barcelona’s Verneda district, we took … Read more
Urban Alliance – Urban Synthesis
The “Urban Alliance” is a mixed-use architectural design seamlessly integrating Industry 4.0 principles, featuring advanced photovoltaic production units. This visionary space harmoniously combines sustainable energy practices with residential and commercial areas, embodying a forward-thinking urban landscape that fosters eco-friendly living and innovative business practices. It exemplifies a holistic and tech-driven approach to urban planning. The project is … Read more
Tetris Town: Ecosystemic Structures Workshop
Continuing from the Thermodynamic Fabrications workshop we move on to the Ecosystemic Structures to further improve our Urban Synthesis project and refine the form of our building, according to the building materials of our choosing and the methods of construction we’d want to employ. This structural design further empowers the idea of dynamic adaptability and … Read more
GAUDI’S CAT
GAUDI’S CAT pavilion is inspired by the geometry of Antonio Gaudi – famous Catenary arches. The structure of the pavilion consists of a central space under the canopy and an open part above. Catenary arches are located in three parts of the pavilion, serving as entrances to it, and elements of Catenary arches are also … Read more
Manifesto for Robotics in Construction Tailored Policies and Protocols for Diverse Environments
Inspired by Jordi’s Masterclass at IAAC, where he shared his experiences in robotic business and scope exploration, we’ve crafted our manifesto. This document reflects the significant insights he shared, particularly concerning entrepreneurship and startup endeavors in the construction industry. Shaping our collaborative journey into the intersection of design, technology, and construction, this manifesto outlines tailored … Read more
Flexifurnish Chronicles: A Journey of Democratizing Design
Inspiration The allure of creating twisted and turned buildings and waved settings with great ease had made me embark on the journey of learning the modeling tool of rhino and then pushing the envelope to parametrize it, so as soon the script is set up I could design multiple iterations using Grasshopper. When presented with … Read more
BIM AND IMMERSIVE REALITIES+ ROBOTIC SYSTEMS FOR ONSITE GUIDANCE AND PRECISION CONSTRUCTION
FOR ON-SITE GUIDANCE AND PRECISION CONSTRUCTION ABSTRACT : Abstract Against the backdrop of declining productivity levels within the construction industry since the 1990s, as highlighted by McKinsey, the digital-physical convergence signifies a paradigm shift in construction practices. The discussion delves into the current state and recent advancements in BIM and AR technologies, noting the recent … Read more
ASSEMBLED ARCHITECTURE
The coming future will force architects to address the issues/necessities of density and the urgency to create more data-informed spatial configurations, such as assemblages, and embedding sets of specific architectural features. Being able to ‘inform’ large-scale systems, taking advantage of modularity, and defining the metrics toevaluate different spatial alternatives is a crucial ability. Custom Assemblage … Read more
Assembled Architecture
GROUP 2 ASSEMBLAGE 1 – Components design Component A Component B Component C 2 – Custom assemblage method Component A Component B Component C 3 – Custom evaluation criteria 4 – Building the dataset Component A Component B Component C Assemblage comparison Component A Component B Component C 5 – Assemblage selection 6 – Architectural … Read more
The Rooftop Playground
A Place to enjoy the sun, play, hide and chill The Rooftop Playground proposes, as the name suggests, a leisure (playground) space on the given rooftop of IAAC building. This attempt is derived from the current lack of character, the needs in alternating qualities of spaces (privacy, light, etc.), as well as the need of … Read more
Fabricating CHAIRS – 1 for 2 and the Turnover
THE PROCESS OF PROTOTYPING planning Fabricating chairs for the Collaborative Design Studio project 2023-24 was a journey consisting of diverse ideas, input, and glitches that led to multiple learning outcomes. We spent the first few weeks designing digital models to narrow down to a design language, that guided us throughout the process. We then explored … Read more
EMBEDDING ASSEMBLIES
Mechanical Inserts for 3D printed Clay Due to land scarcity, the construction industry pushes architecture to shift its focus towards the entire life cycle of the final construction, considering its various phases, from its sourced material and manufacture, to its utilization and eventual end of life. Minimizing material usage and construction time has provoked the … Read more

















