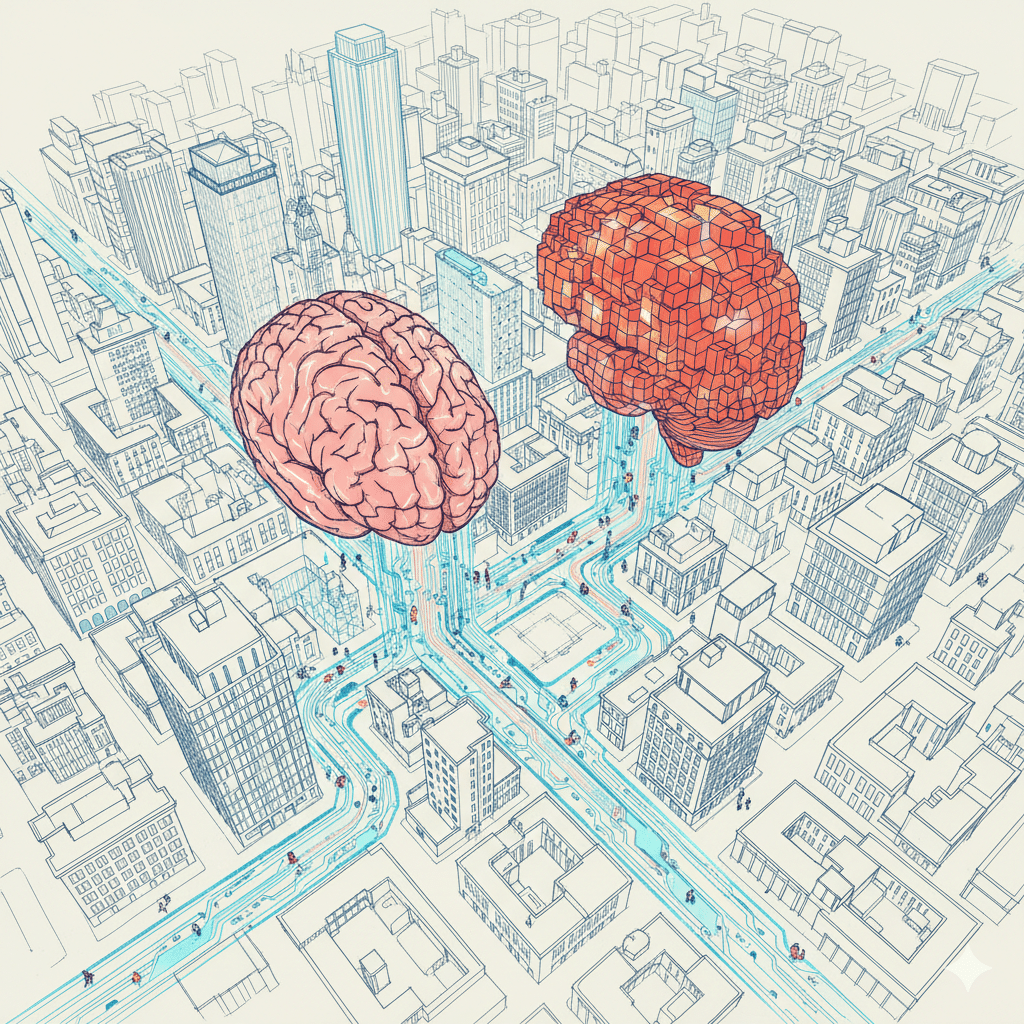Inhabitable Walls
– Vision 2025/2026 3D printing is increasingly entering the construction industry, with many examples of printed houses and buildings already realised. Its appeal lies in clear advantages: automation, speed, reduced material use, and minimal waste, all of which lower construction costs. Beyond efficiency, however, 3D printing offers architects significant design freedom, enabling an architecture that … Read more

















