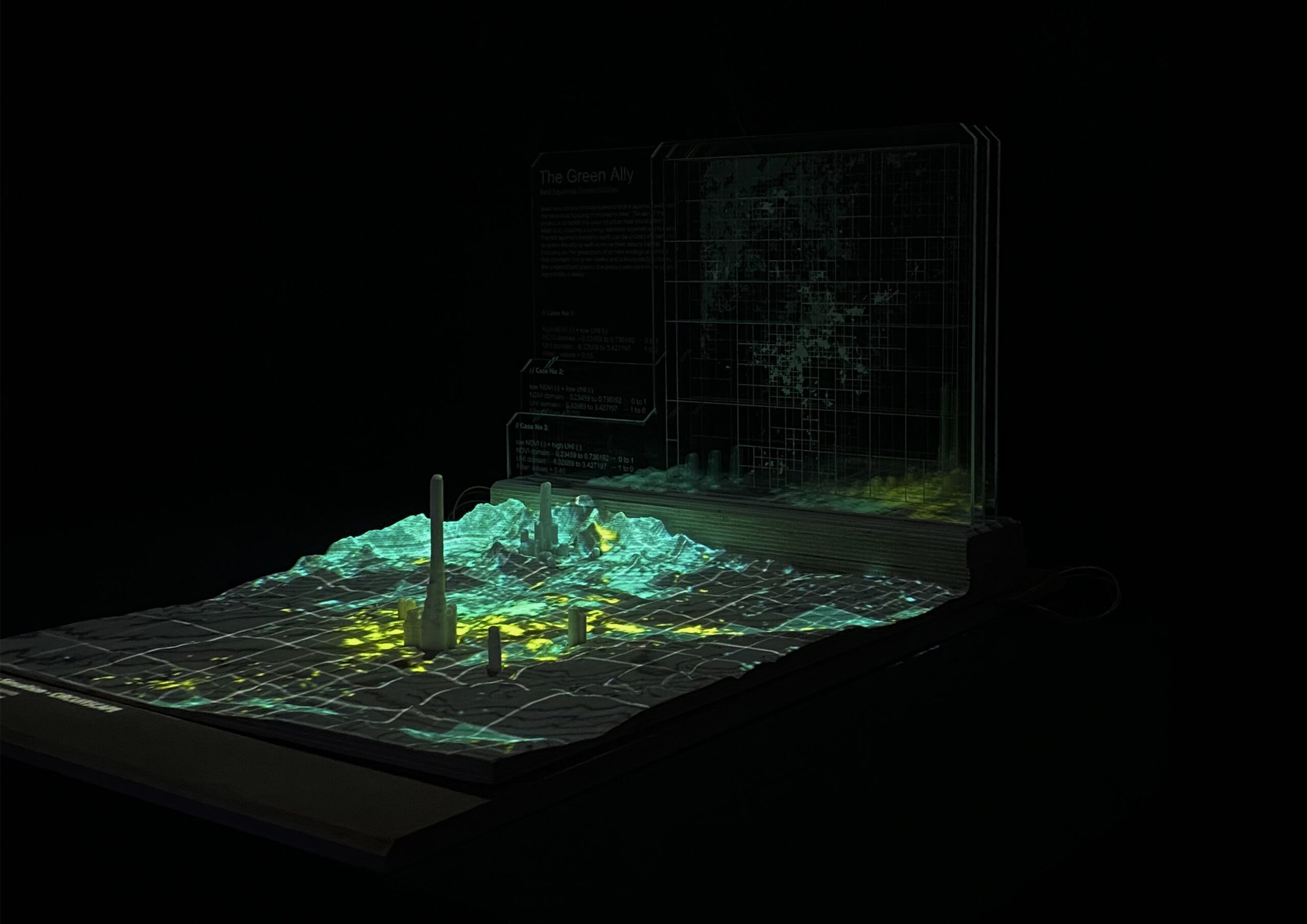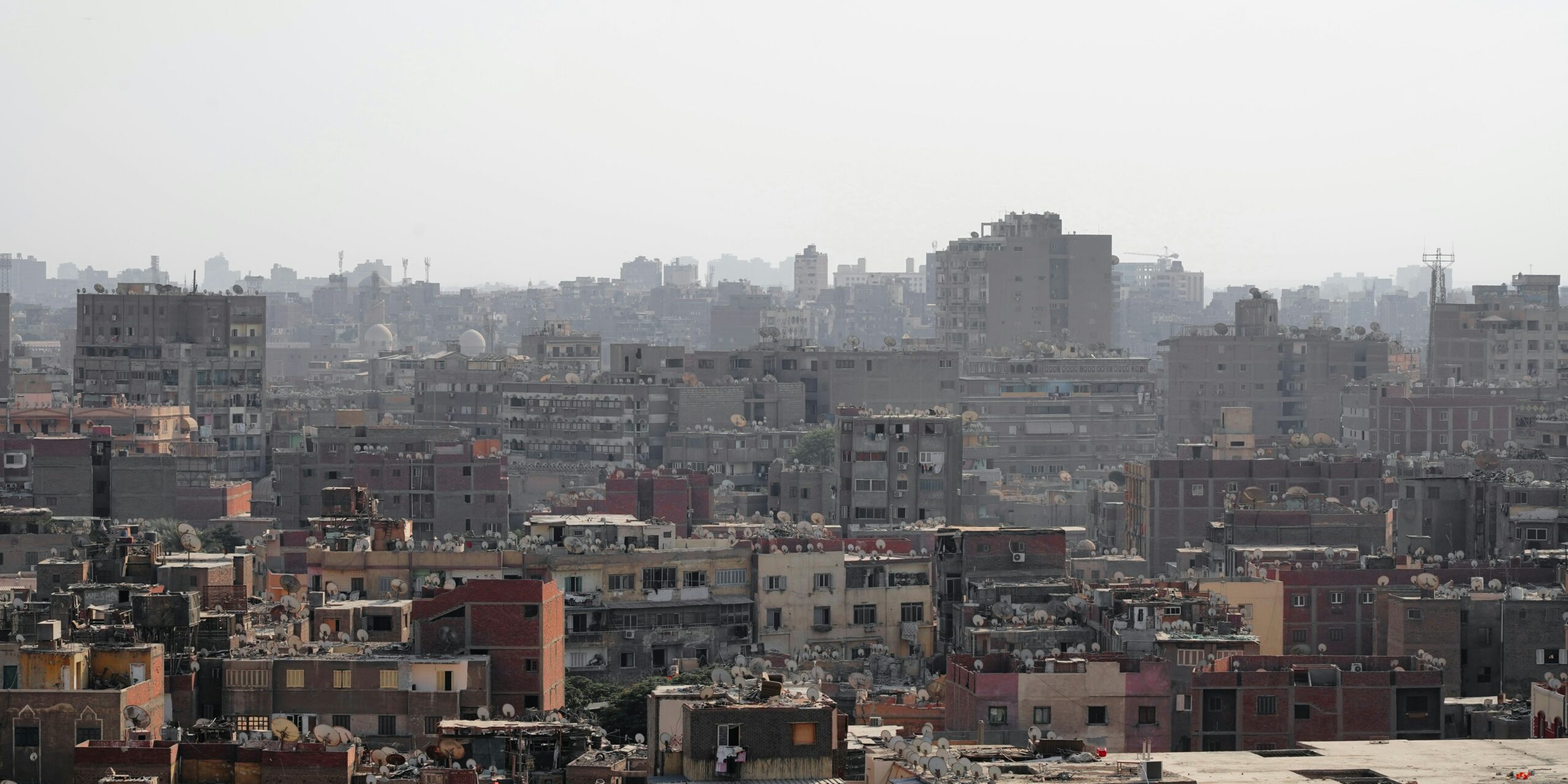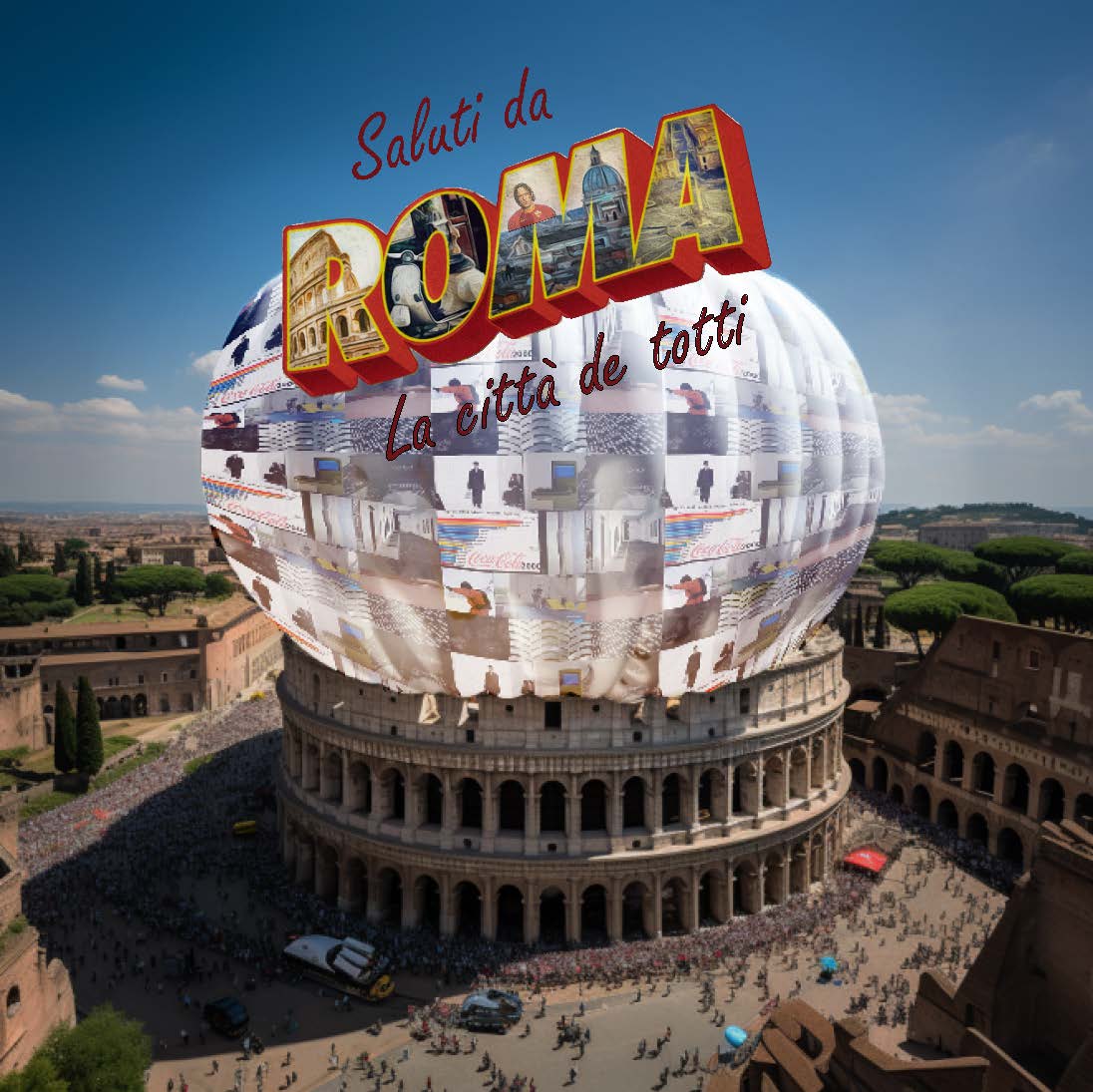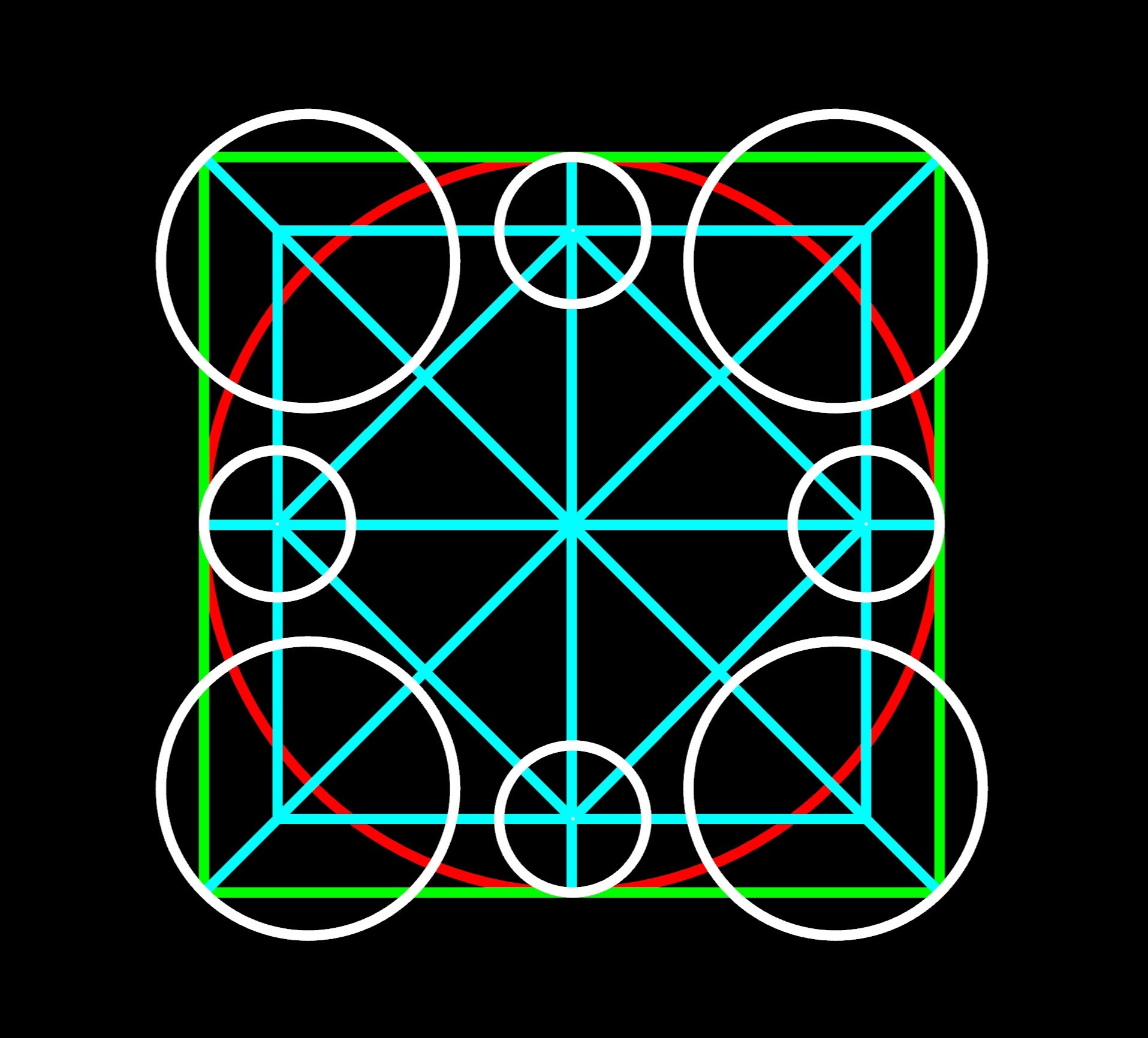Do Architects Dream of Electric Sheep?
The future of architecture is being shaped by a romantic embrace of technology, exemplified by the concept of the “electric sheep.” Architects are integrating BIM, computational design, robotics and other advanced tools into their workflows, resulting in a transformative shift in design possibilities. This approach not only improves efficiency, but also fosters greater creativity and inclusivity … Read more

















