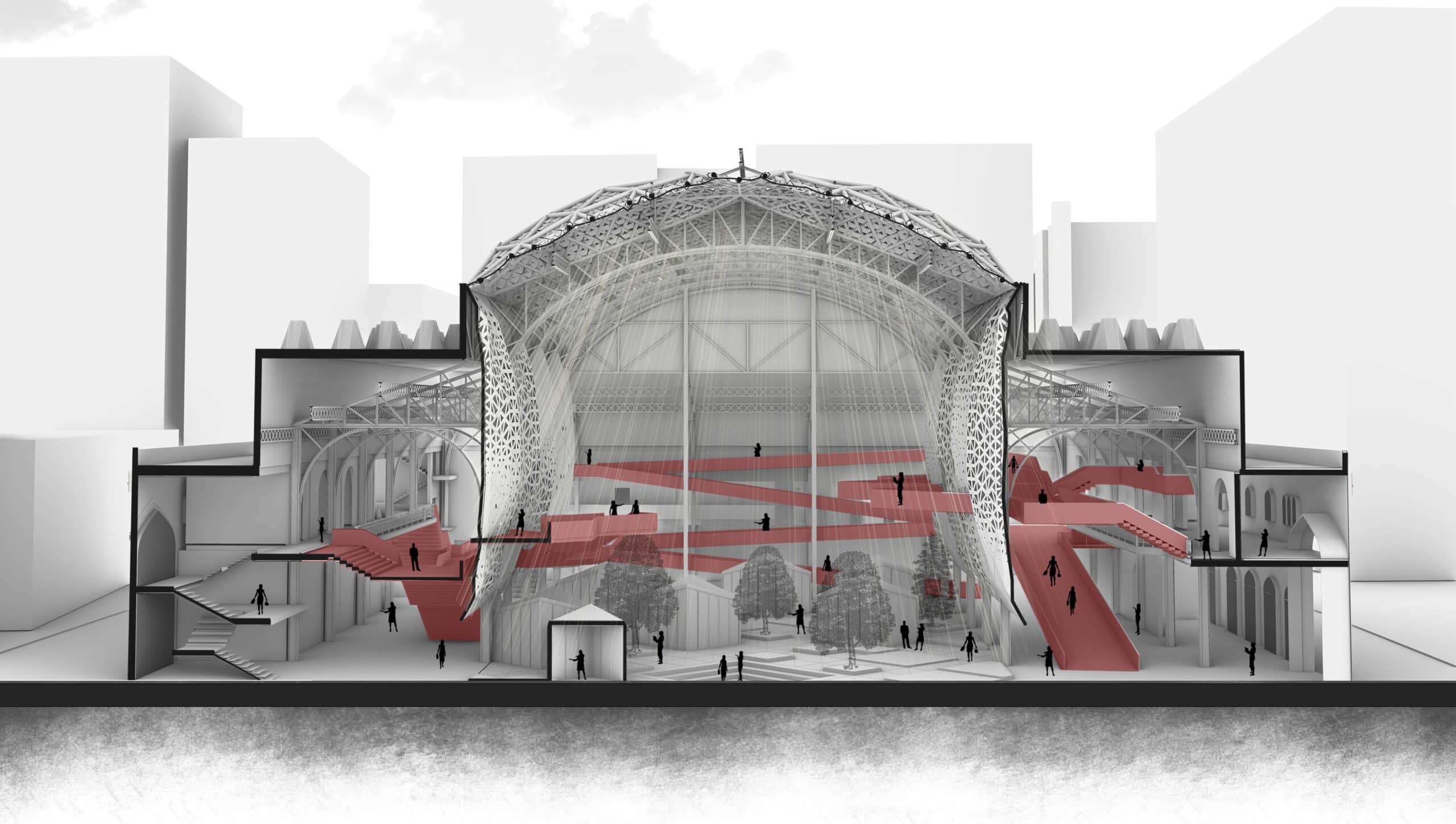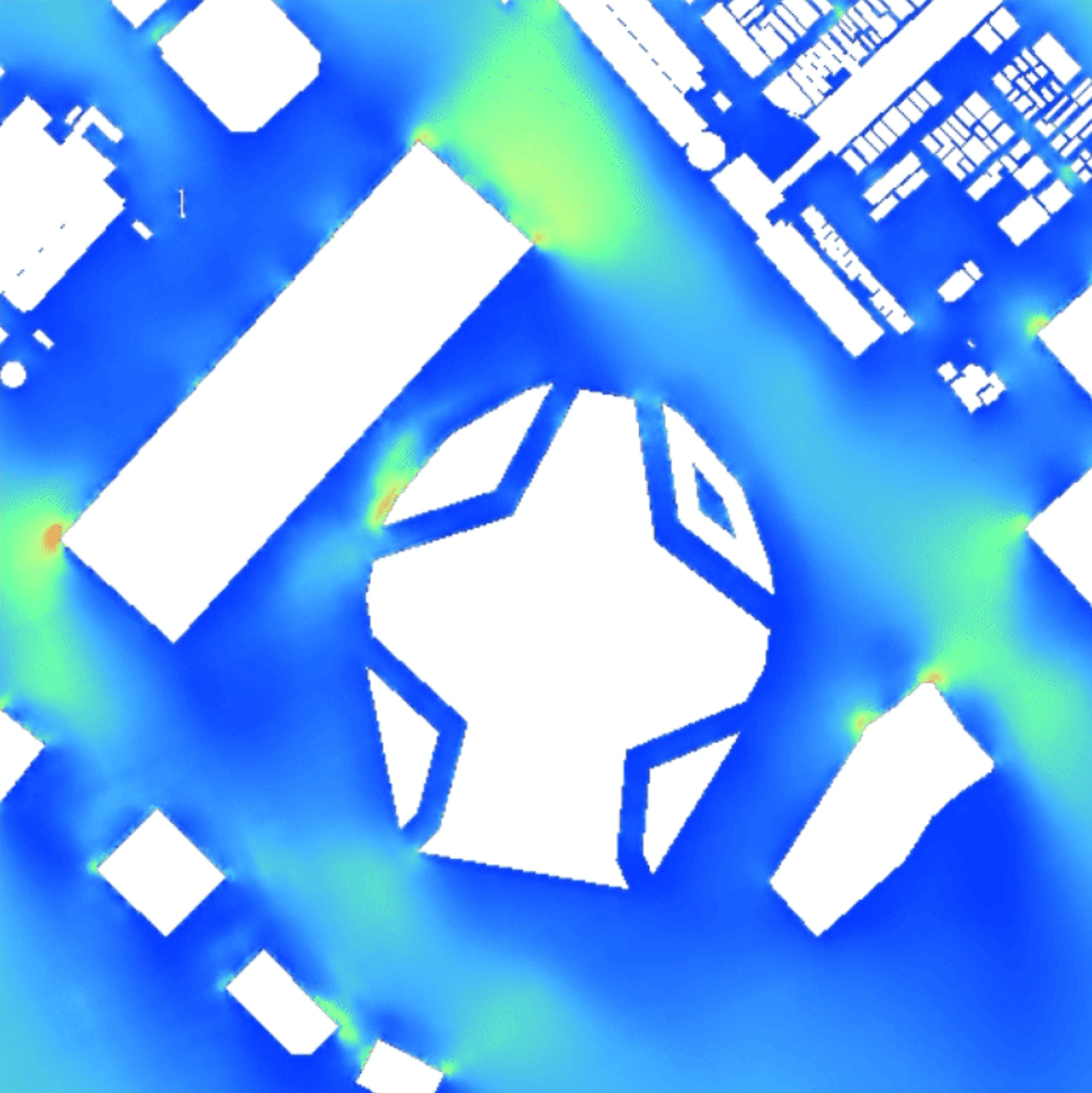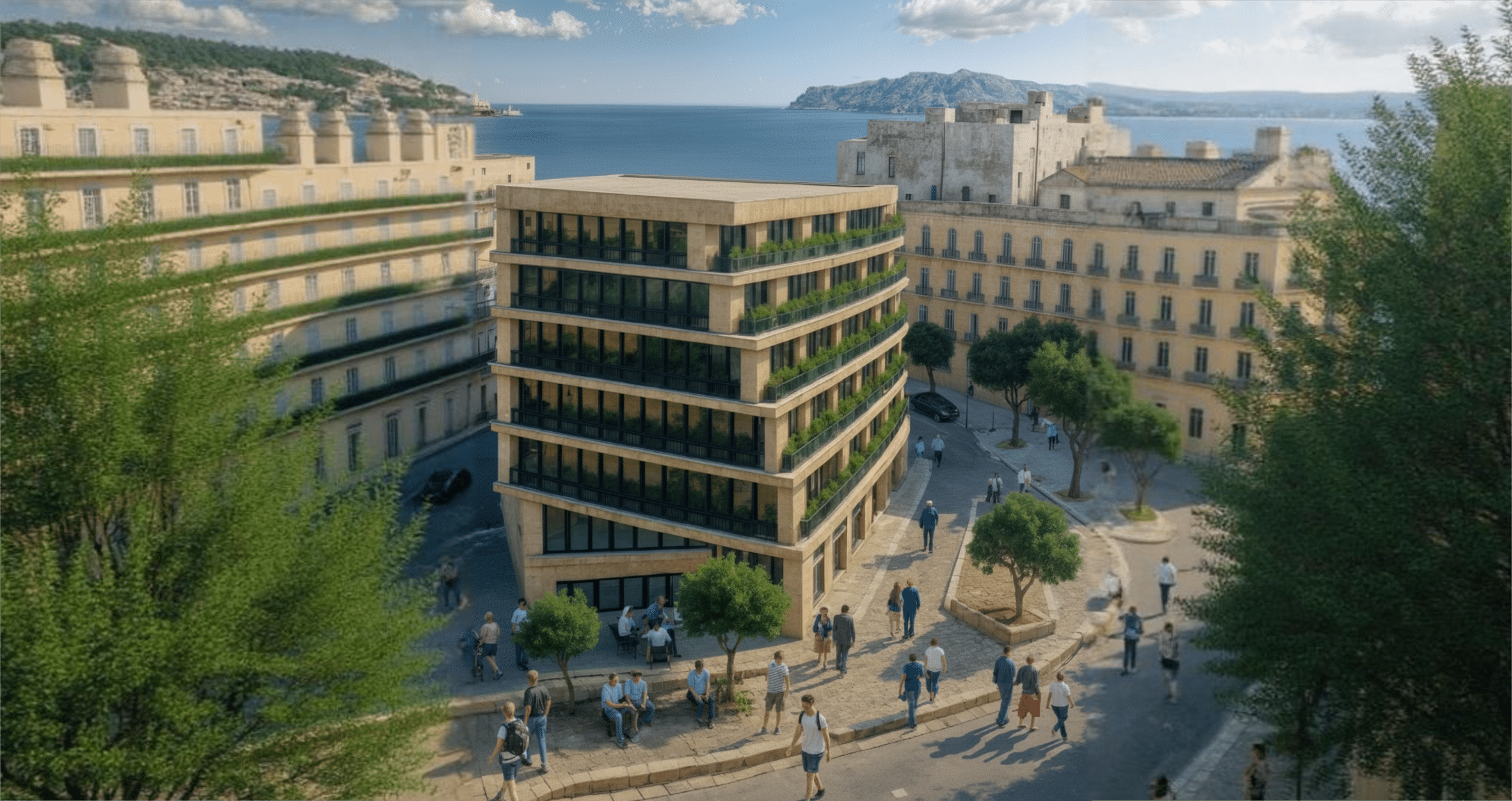EGITTO SKIN
Team member(s):MAHMOUD MOHAMED Modified by MAHMOUD MOHAMED on December 12, 2025 SITE AND EXISTING BUILDING Egypt, often reverently hailed as the “Mother of All Lands,” stands as one of the oldest and most influential civilizations in the vast chronicle of human history. Its legacy is not merely a collection of ruins or artifacts; it is a … Read more

















