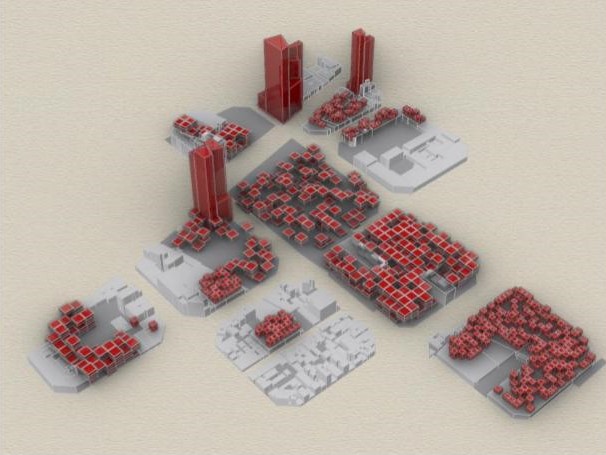Sand dune approximation
This computational design project aims to inform a decision regarding a design problem that we run into in our Self-Sufficient Buildings course. The problem is to identify an optimal ratio between the height and number of “sand stoppers” on the roof of a budling that is built to be buried by sand over time. Our … Read more
GENETIC OPTIMISATION – FRACTAL TOWERS
Project agenda Project: TENSEGRI(CITY) Studio: RS.I X-Urban Design Achieve maximum use of space (solid volumes) at the same time providing open and efficiently insolated inner spaces inside the dense structure volume. Project: TENSEGRI(CITY) Studio: RS.I X-Urban Design Algorithm set up Optimisation Algorithm Process of fitness evaluation The fitness of each design solution is evaluated by … Read more
GENETIC OPTIMIZATION / Walla Shade
Manifesto This project is a development of a previous redesign of the Serpentine Pavilion 2017. It aims to use Wallacei to optimize the form of the pavilion to achieve maximum shading according to Ladybug. The design is divided into structure, roof and wall. The parameters are set to be the axes and openings of the … Read more
Genetic Optimization- Pluvial Harvest
ASSIGNMENT INTRODUCTION The aim of the final assignment in the computational design seminar was to comprehend how various evolutionary solvers could be used in an architectural context in order to produce an optimized output. Using generative design tools like Galapapagos, Biomorpher and Wallacei, certain elements of a architectural project are to be experimented with respect … Read more
RAINWATER FILTRATION TOWER
GENETIC OPTIMIZATION THROUGH COMPUTATIONAL DESIGN This work aimed to genetically optimize through computational design of a rainwater filtration tower. The tower is part of the design developed for the Digital Matter Studio. The group proposes to create a landscape structure that can collect and filter rainwater through chitosan, a bio-based material made from mussel shells … Read more
‘Optimizing Barcelona’
Before the implementation of Cerda’s radical expansion plan, Barcelona was bound by their medieval walls and making every effort to accommodate its overflowing population. Cerda’s plan took into account scientific objectives that would create a city that is not just a well planned co-habiting space but also user-centric. Some of his objectives were gardens in … Read more
GENETIC OPTIMIZATION –Travel Through
Manifesto To design a shaded walkway on a sloped terrain, with hardscapes and softscapes as obstacles. Developing a evolutionary algorithm(Wallacei) to define a shortest path(DG) that adaptes the shape with environmental data(LB) and physics solver(KG2) such that the design is hormonus with the nature(CA). Finding Best Location for maximum view Finding the shortest path
Form Follows Availability
Genetic Optimization: Assignment 3 The project aims to provide the most optimal solution to maximize the shading of this housing project. The algorithm reflects the process of natural selection where each individuals are selected for the reproduction in order to produce descendant of the next generation. Through the exploration of Ladybug and Galapagos, we can … Read more
Genetic Optimization: DIAS 365
Manifest A monolithic tower structure which is exposed to lightning and attracts their immense energy. The aim of the project is to harvest and invest their electric potential into a structure which will be sheltered and protected to allow visitors to live in. The skin of the building will be lightning-based: the high voltage discharges … Read more
Alambique – Genetic Optimization
MANIFEST Alambique is an innovative housing project that explores the experience and integration of heat and water systems. The design revolves around a central core, which serves as the structural support and houses the vertical pipes responsible for moving up hot vapor. Surrounding the core are the bedroom, bathroom, living area, and kitchen, all constructed … Read more
Genetic Optimization
Aperture Building This project is based on a design that was developed in the Self-Sufficient Buildings studio.Main concerns: visibility of surrounding site and sun exposure.Using Grasshopper, we were able to optimize the structure’s placement on the site and shape in relation to visibility and solar radiation.Phase 1: SiteThe first objective was to optimize the structure’s … Read more
Genetic Optimisation- Pixel District
Abstract In the current era the “future” becomes an increasingly uncertain question. Huge projects are being built right now all over the world supported mainly on the interests of Real Estate speculation. This capitalist driven urban expansion relies on a specific typology: the Skyscraper. Simultaneously, the world population continues to increase, focusing on the urban. … Read more
Kniphofia Community Amphitheater
Manifesto “ This proposal aims to envision and promote the establishment of inclusive public spaces in these densely inhabited regions where leisure opportunities are presently limited in Cape Town, our proposition strives to embrace and empower these marginalized communities, cultivating a sense of belonging and furnishing public spaces for recreation and social cohesion.” Location Territorial … Read more
GENETIC OPTIMIZATION
SSB_Smallest Architecture_Heat MANIFEST BRIEF: A very small architectural intervention for one person, in the Balearic Archipelago. The function of this intervention is to be able to stay there for 24 hours (day/night), and 365 days (4 seasons)PHENOMENA: heatPROPOSAL: design a building, which use hot air and evaporative cooling to create a passive ventilation system PROJECT … Read more
Genetic Optimization
Project Manifesto The project explores three main topics that represent a global concern within the present times: growing population, climate crisis and food production. Following these concepts, the main intervention is based on designing a city of the future, located in the actual site of Copenhagen’s North Harbor. In the past 10 years, the population … Read more

















