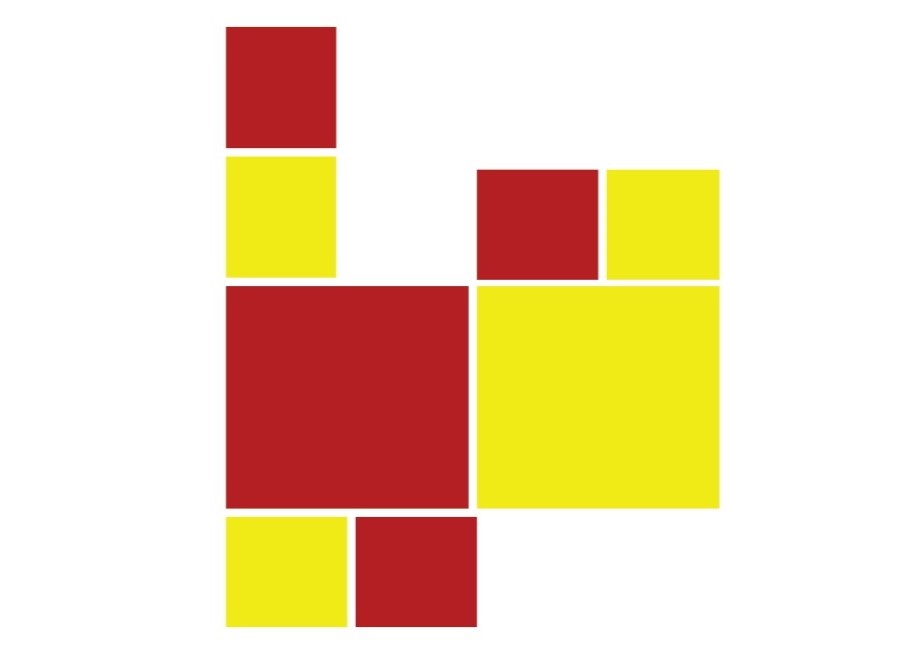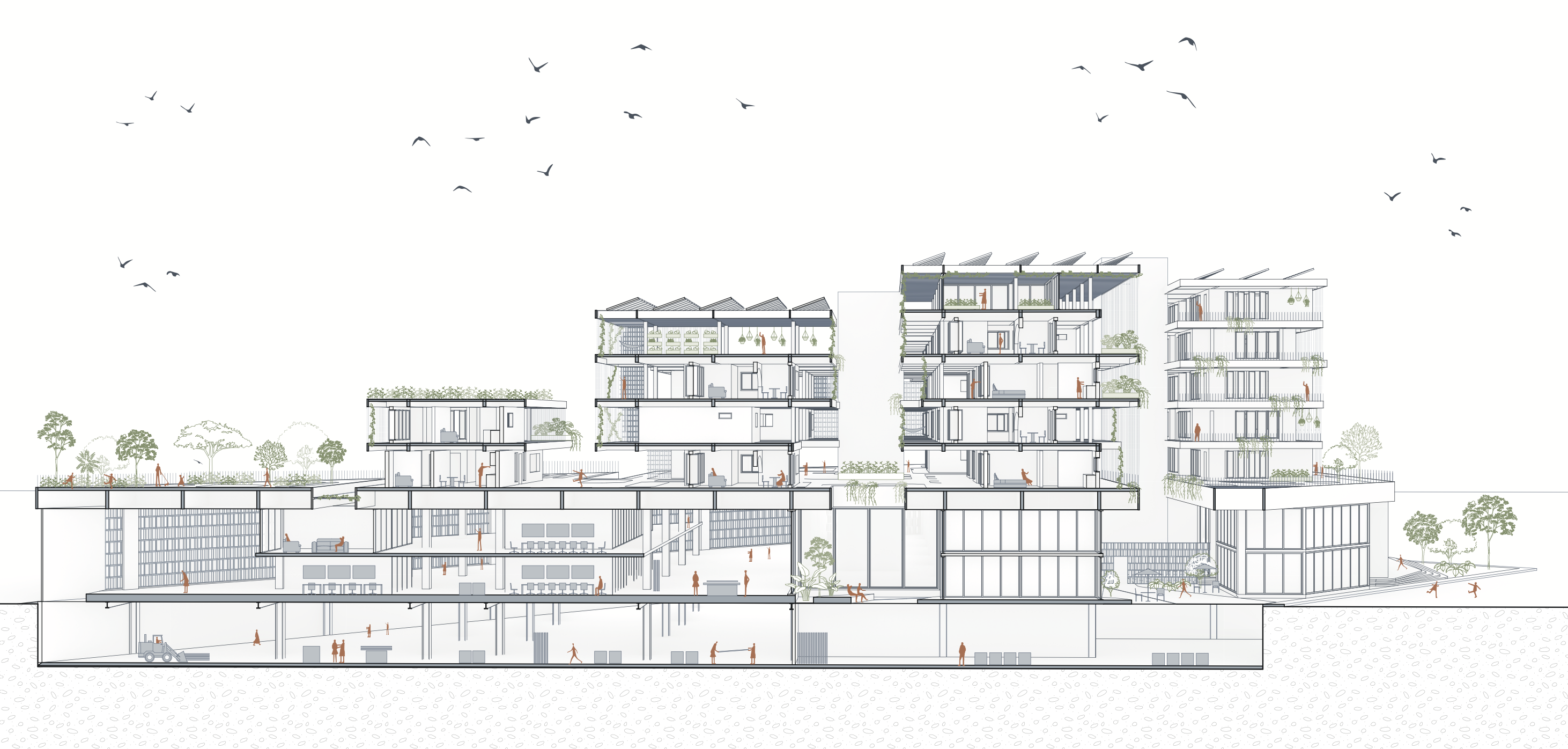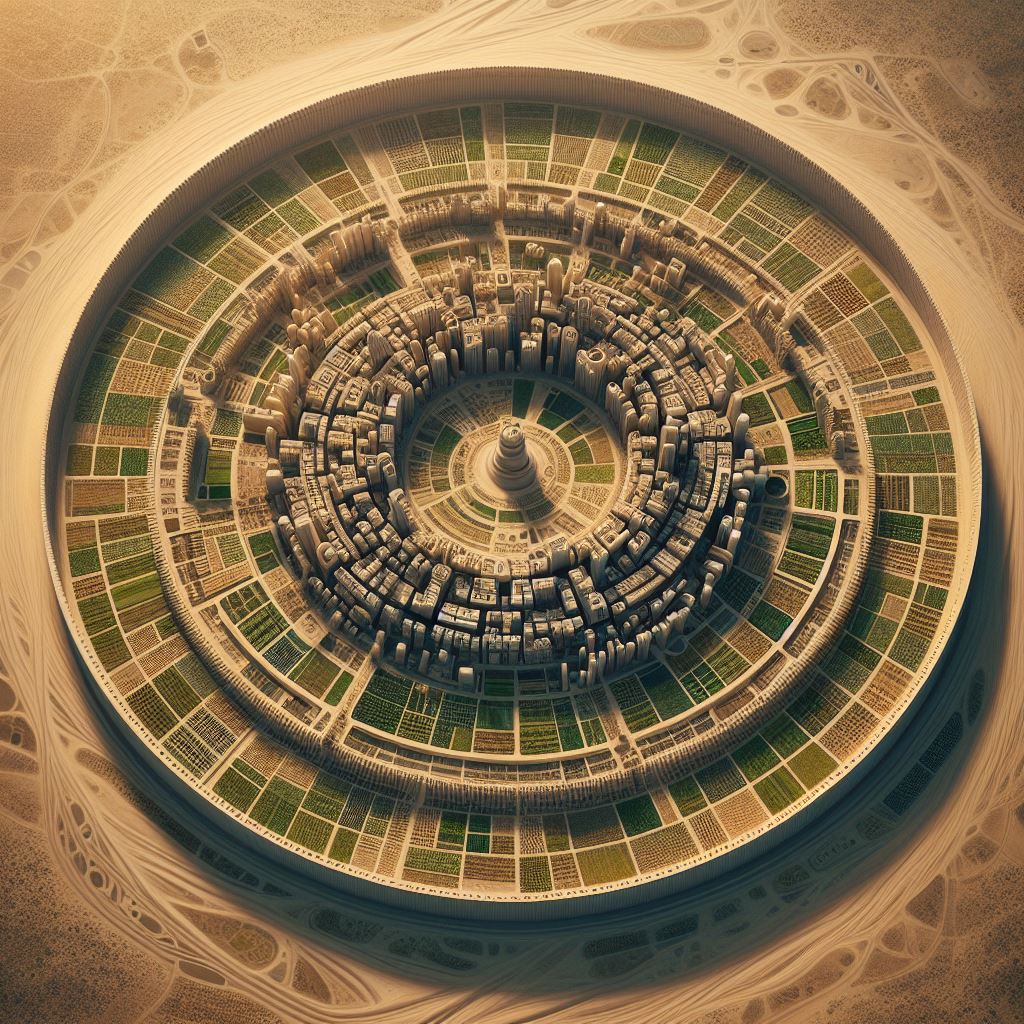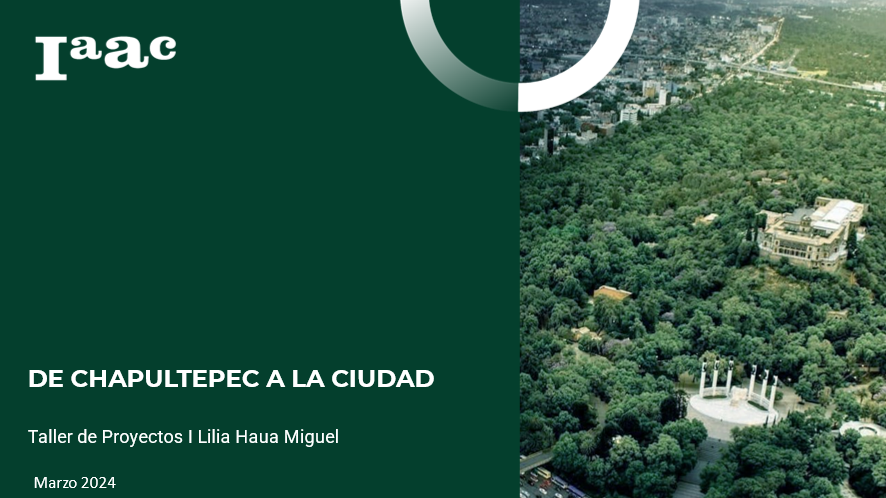Tetris Town – Urban Synthesis
The idea of synthesizing a timber furniture manufacturing facility with a residential property to create a dynamic relationship between the building’s dwellers, factory workers and the city of Barcelona as a whole is at the core of this project. To better navigate the challenges of creating a sustainability-driven structure in Barcelona’s Verneda district, we took … Read more

















