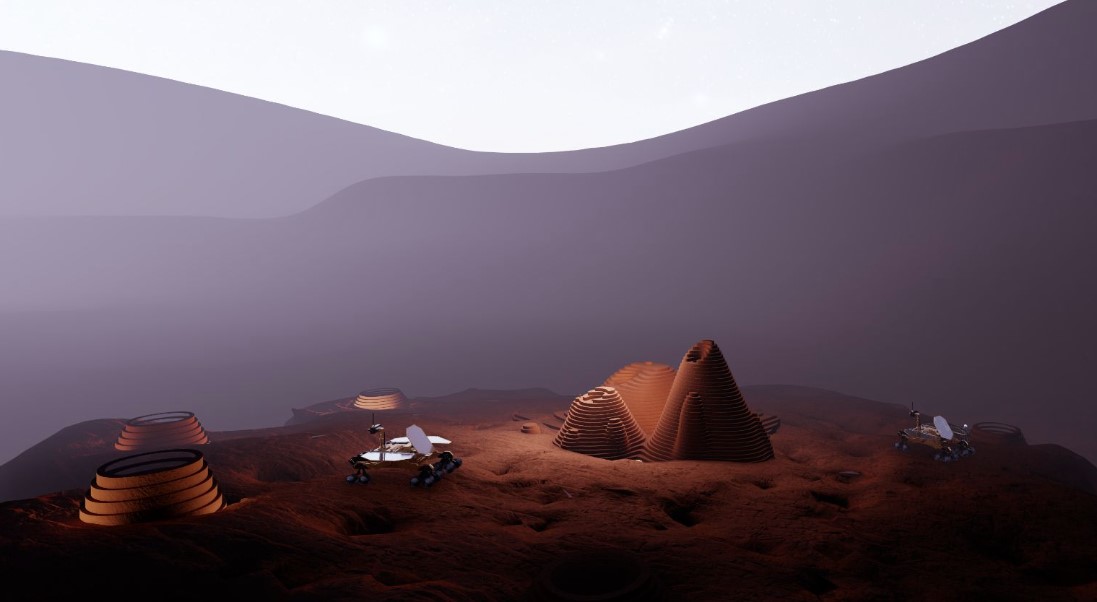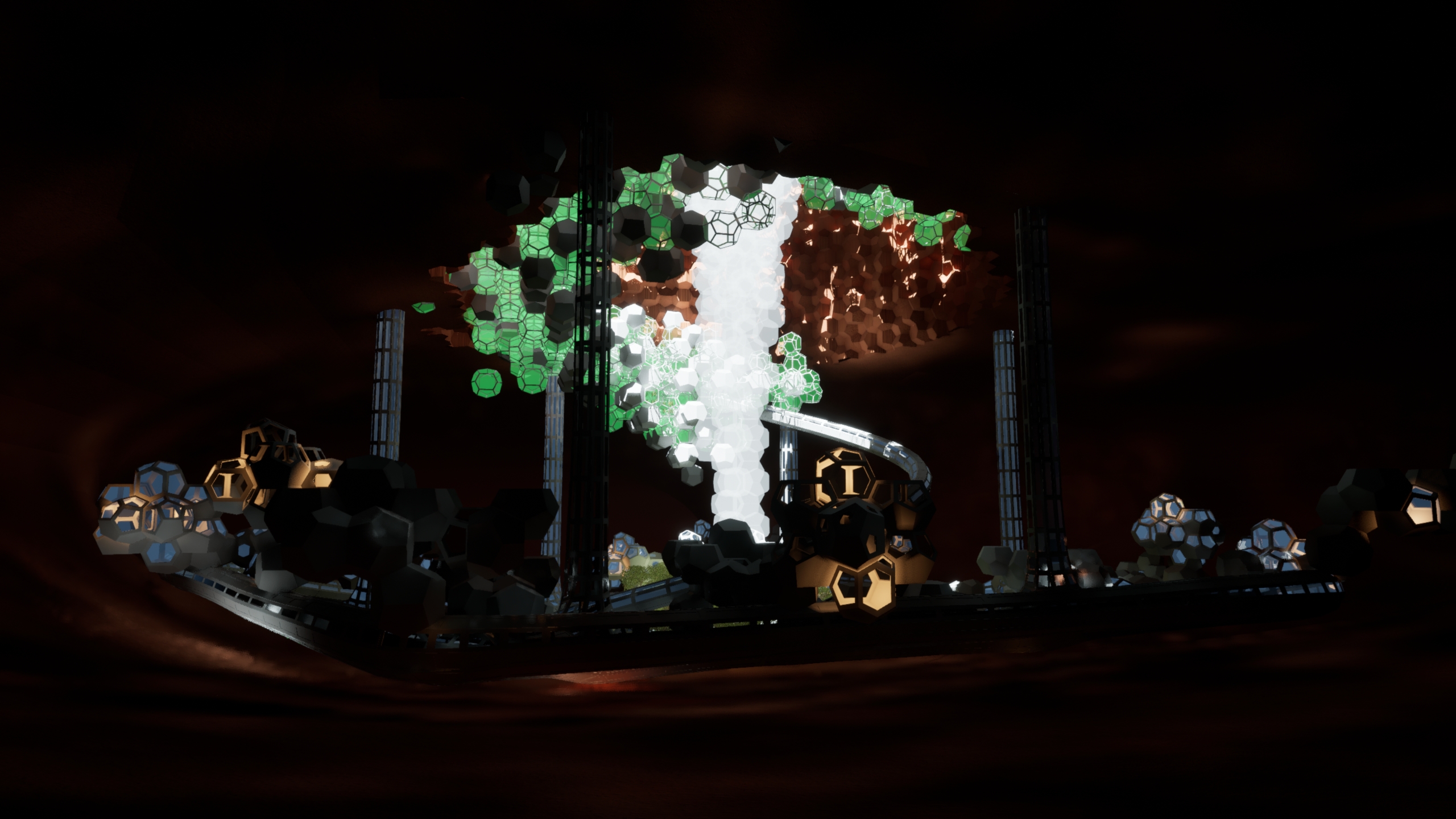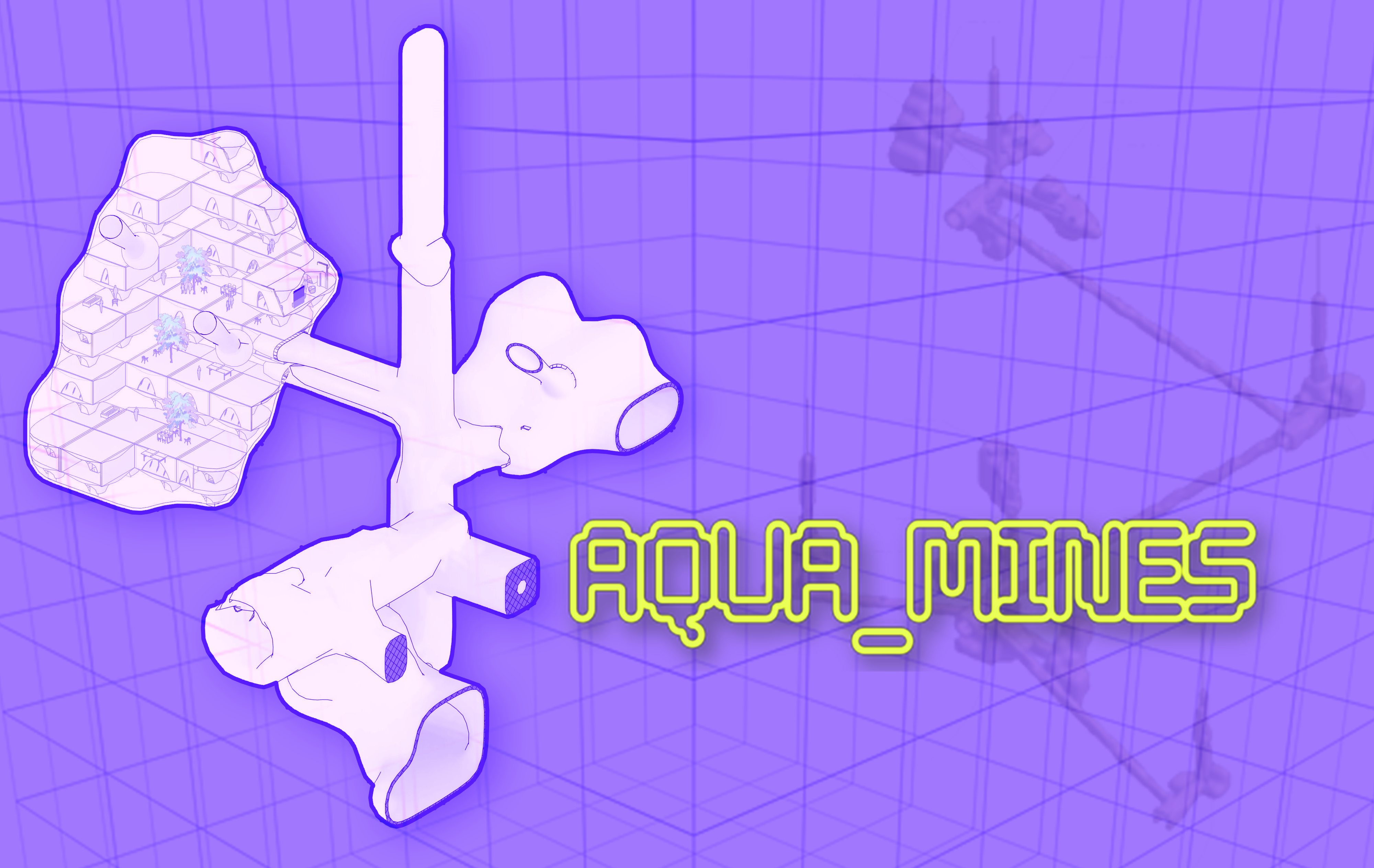DIGITAL TOOLS FOR INTEGRATIVE MODELLING
MaCAD SEMINAR
This course is an introduction to Rhino.Inside Revit, but not as a typical software tutorial course, it intends to show the key elements to use Rhino.Inside Revit and what are the strengths of this software in the AEC environment.

MaCAD students:Lucía LEVA, Takeaki SAKAKIBARA, Daniyal TARIQ.
Revit works as a geometrical database, where geometry stores more information than just the geometry itself. It means that when working with Revit, it is important to keep control of that information, to represent it properly, and use it for your own purposes.
With these sessions, you will be able to learn how to face modelling and parameterization problems with new tools and techniques. How to organise the information and manage it in an intelligent way, using just the necessary information, deconstruct geometry and use it to rebuild that geometry in Revit as native elements.
Despite these practical tools, the course will have a theoretical approximation, trying to set the knowledge bases needed to use the software in a practical way. It will be focused on Revit and Rhino, but the concepts explained applies to all the BIM industry, so can be applied to Archicad, IFC, and other BIM environments.
Learning Objectives
The purpose of this course is to develop, using Rhinoceros, Grasshopper and Revit, your skills and knowledge of parametric modelling and interoperability between both software, applying it to the AEC environment.
During the seminar, students will:
- Know and dominate Rhino.Inside
- Understand interoperability concepts with Revit
- Develop management criteria about parametric data and it application to existing elements in Revit
- Master the ability to integrate data and geometry from several environments, like Revit and Rhinoceros



















