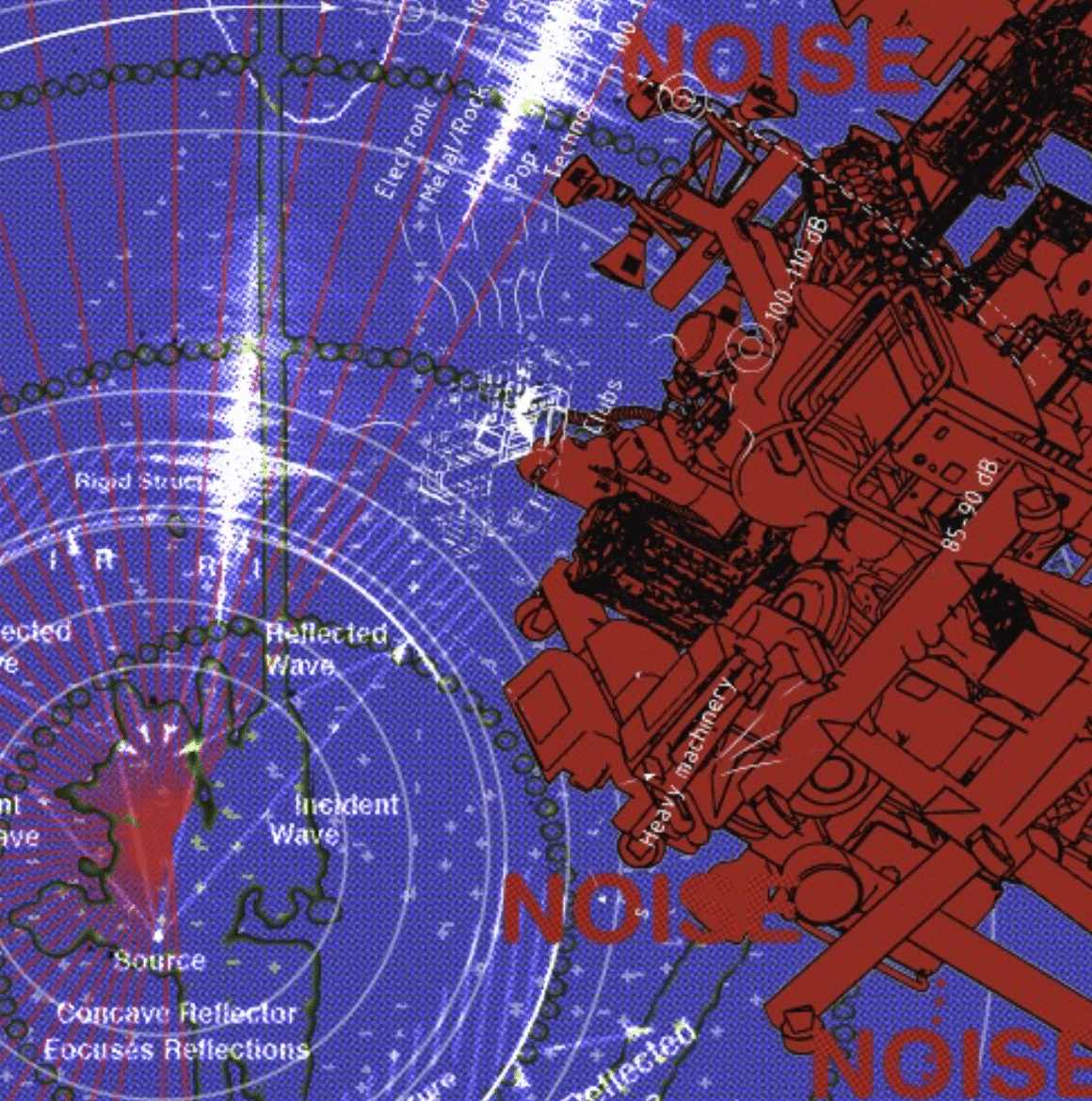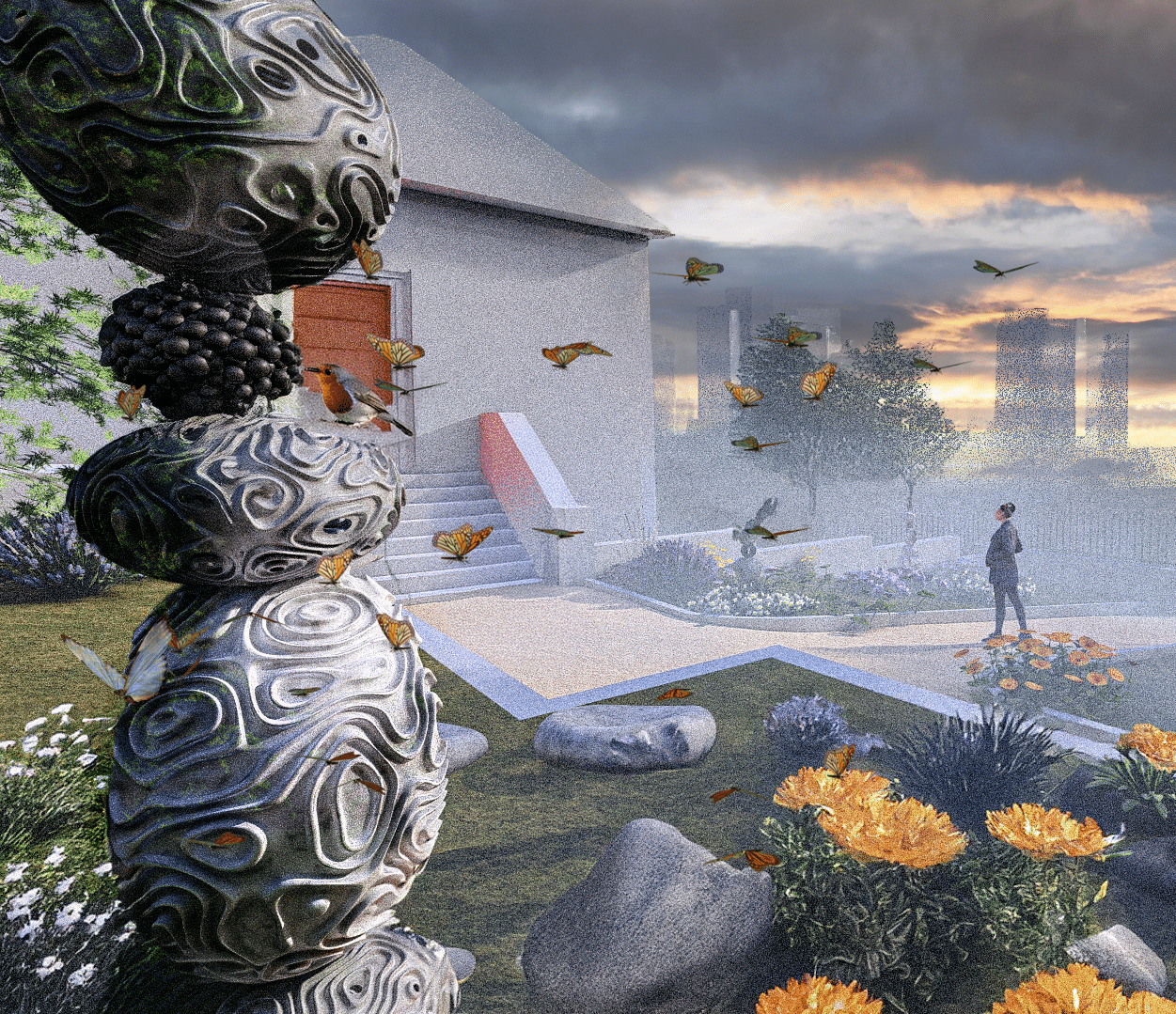The Echoes We Buried
Construction fractured an ecosystem, and listening began to heal it The Echoes We Buried is a speculative eco-fiction set in a fractured Barcelona, where construction noise disrupts not just human life but the deep, vibrating language of ecosystems. As species falter and signals blur, one person begins to listen—to the pressure, the silence, the unraveling. … Read more

















