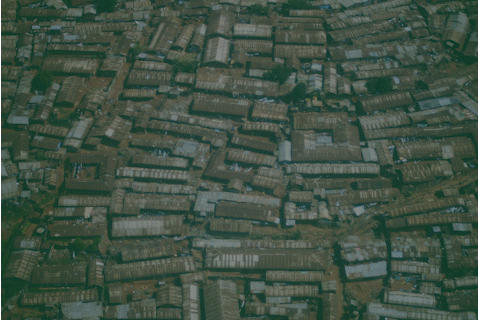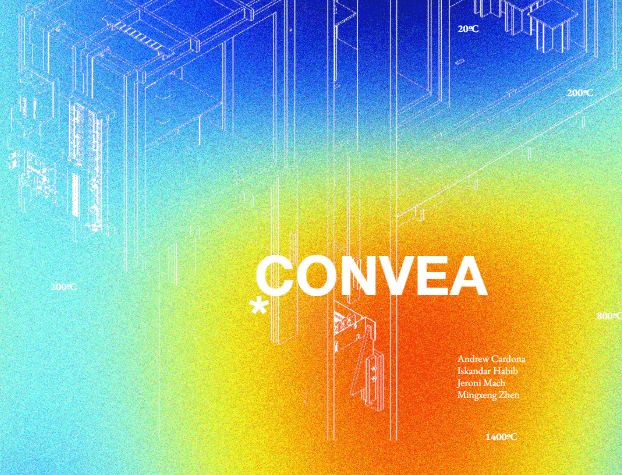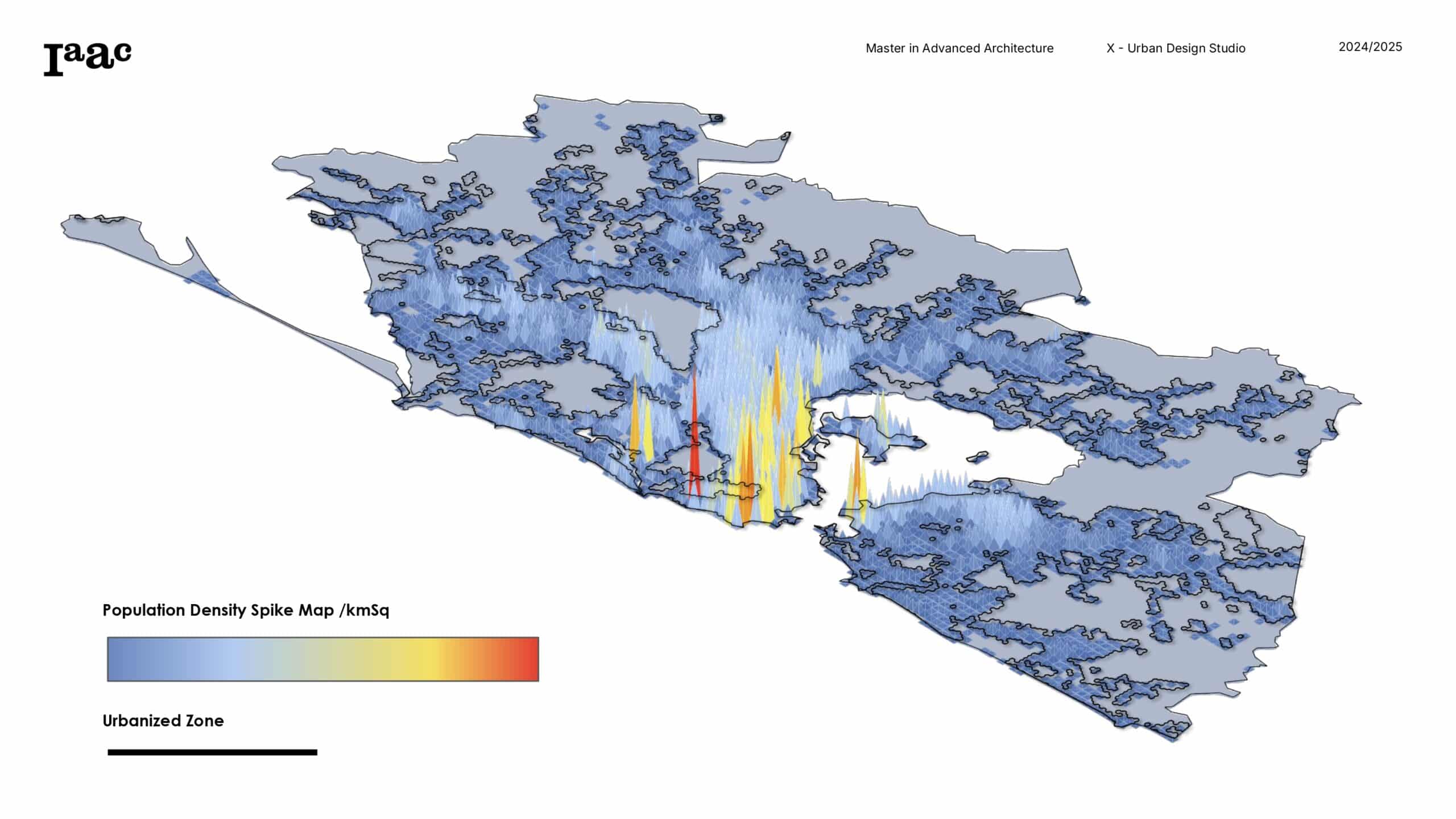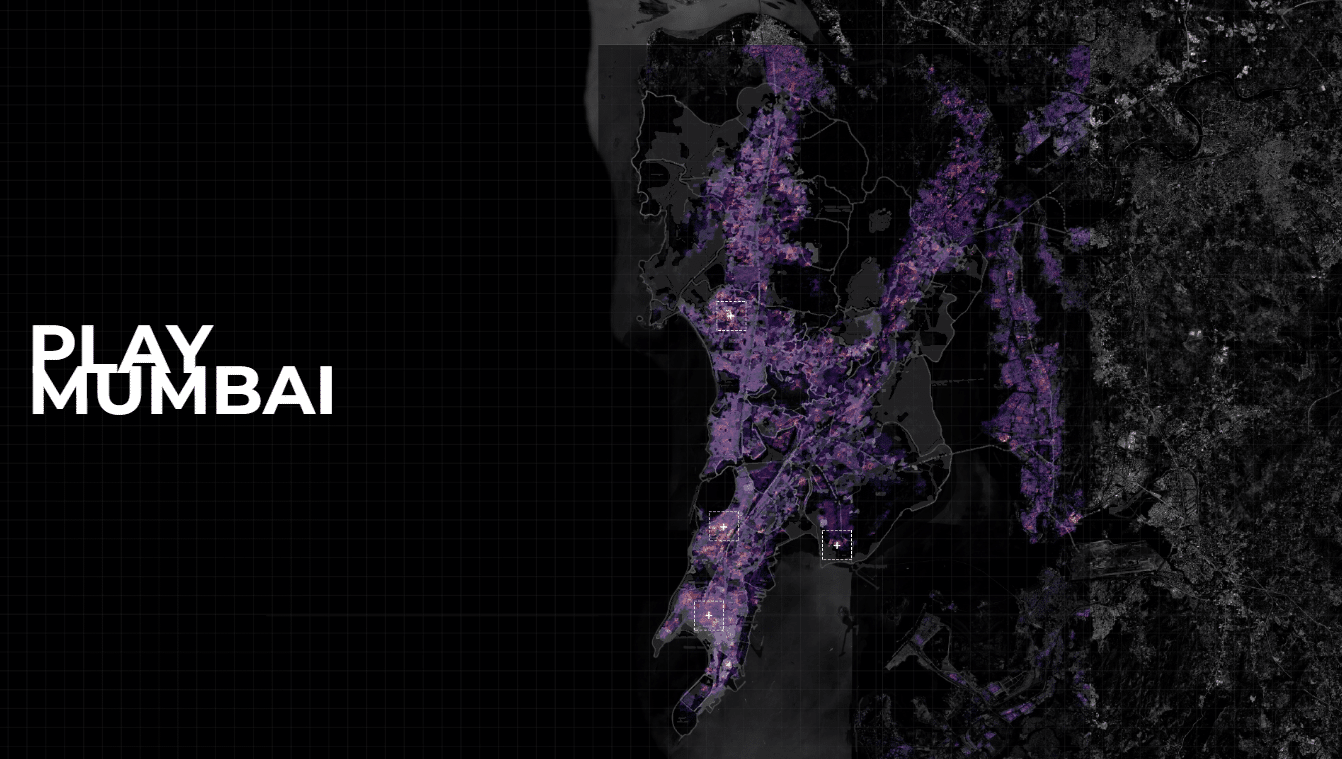Contexept
Contexept is a design-to-fabrication workflow that uses AI to generate context-aware façade designs and turn them into 3D-printable architectural modules. By combining semantic keyword clustering, image generation, and robotic clay printing, the system transforms abstract ideas into buildable, site-sensitive forms. It bridges digital creativity with physical construction, making AI a meaningful collaborator in architecture. Architecture … Read more

















