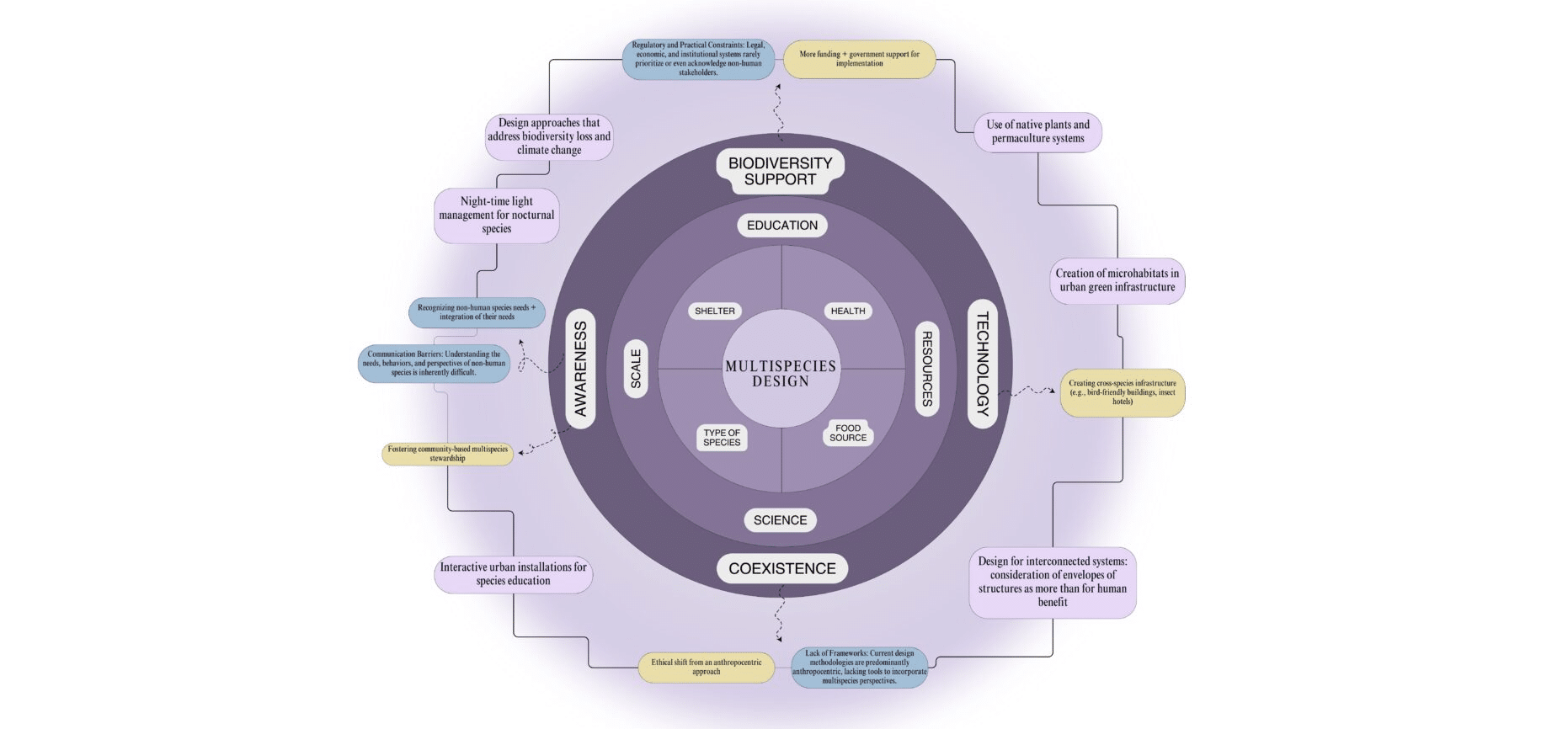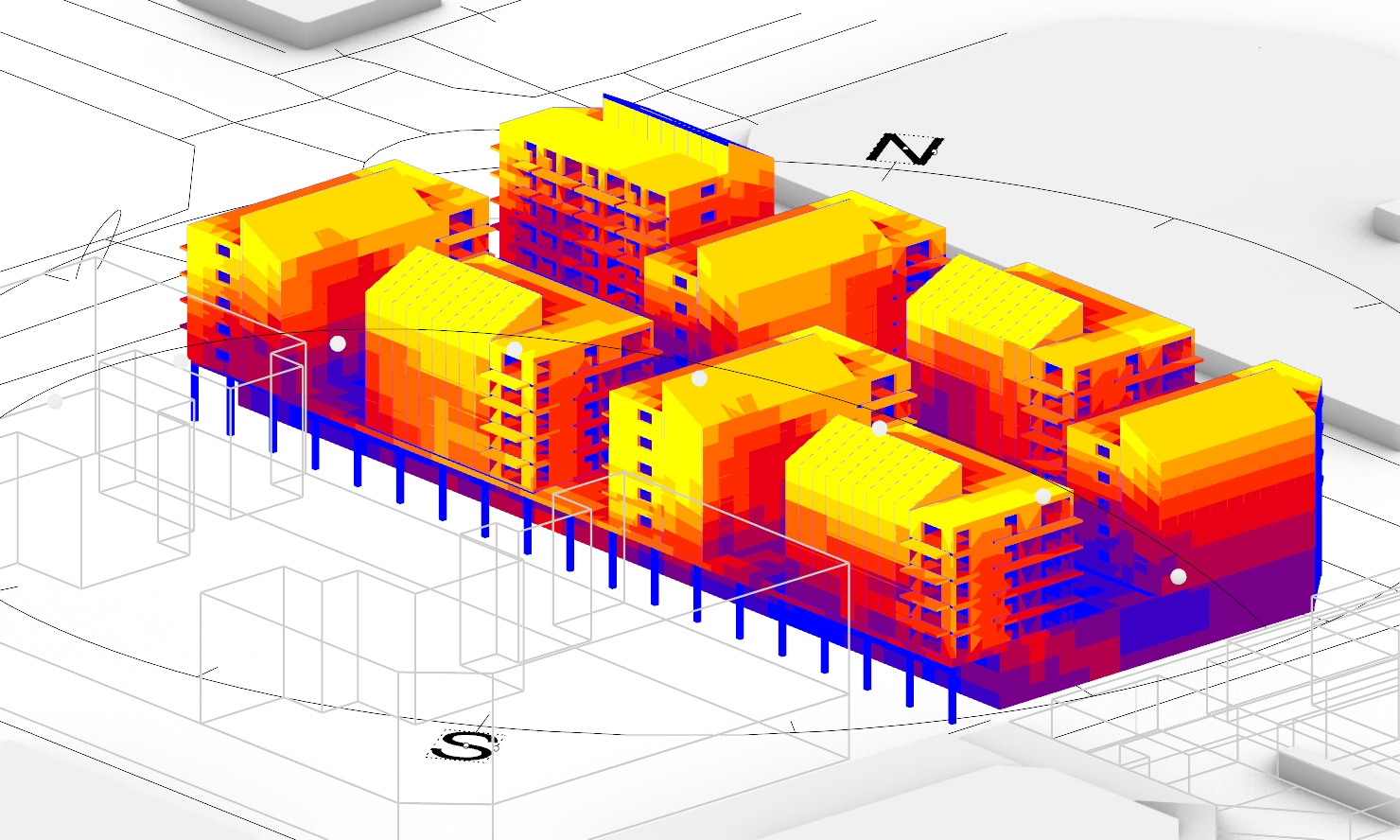The Valldaura Tree House: Bringing the Outside In
Pedro Pitarch led a Visual Intelligence course, and our assignment was to take the plans of Valldaura’s main building, and implement a “condition” of our choosing: a way to alter the building, or represent certain existing characteristics in a unique and interesting way. For my project, I decided to see what it could look like … Read more

















