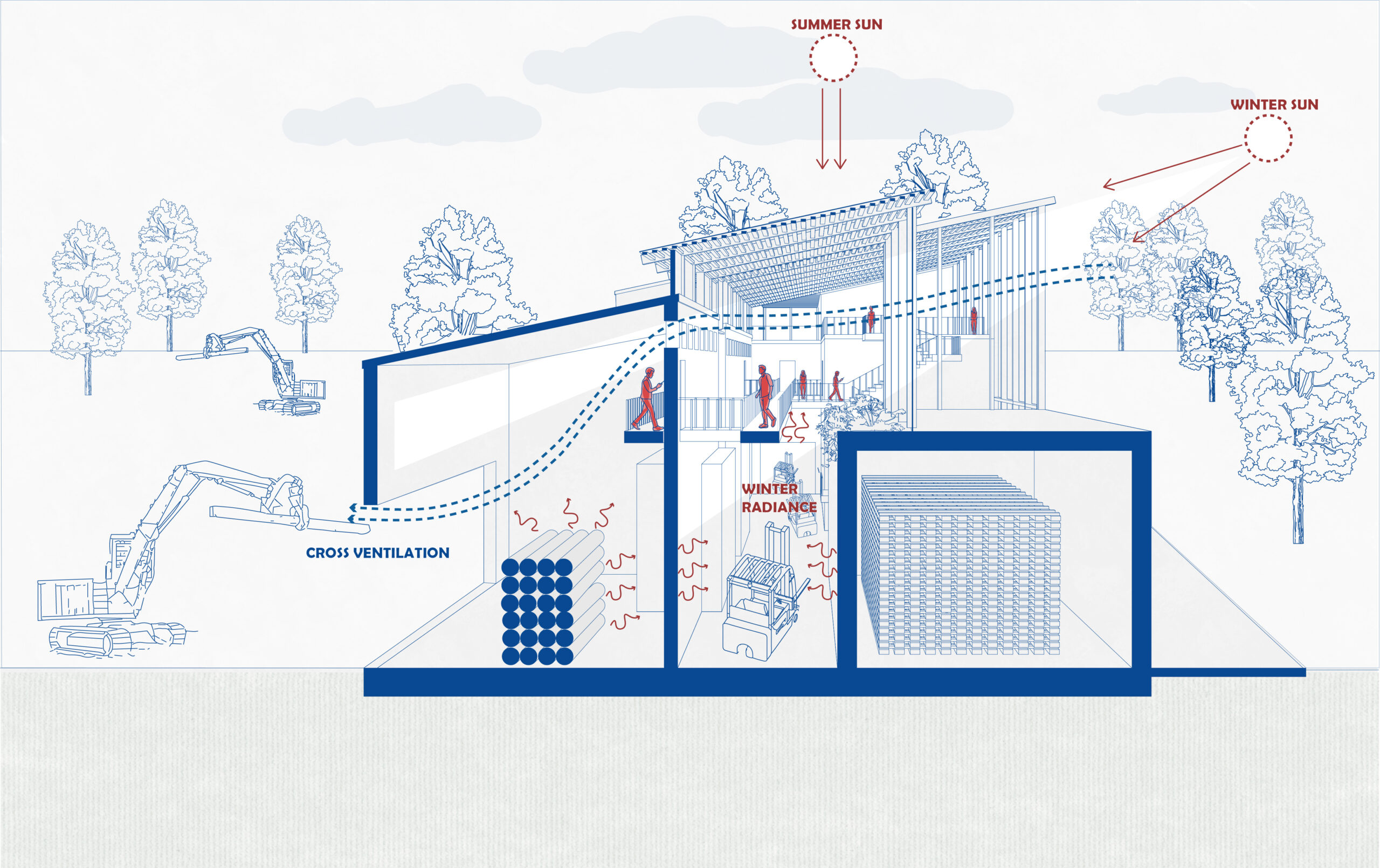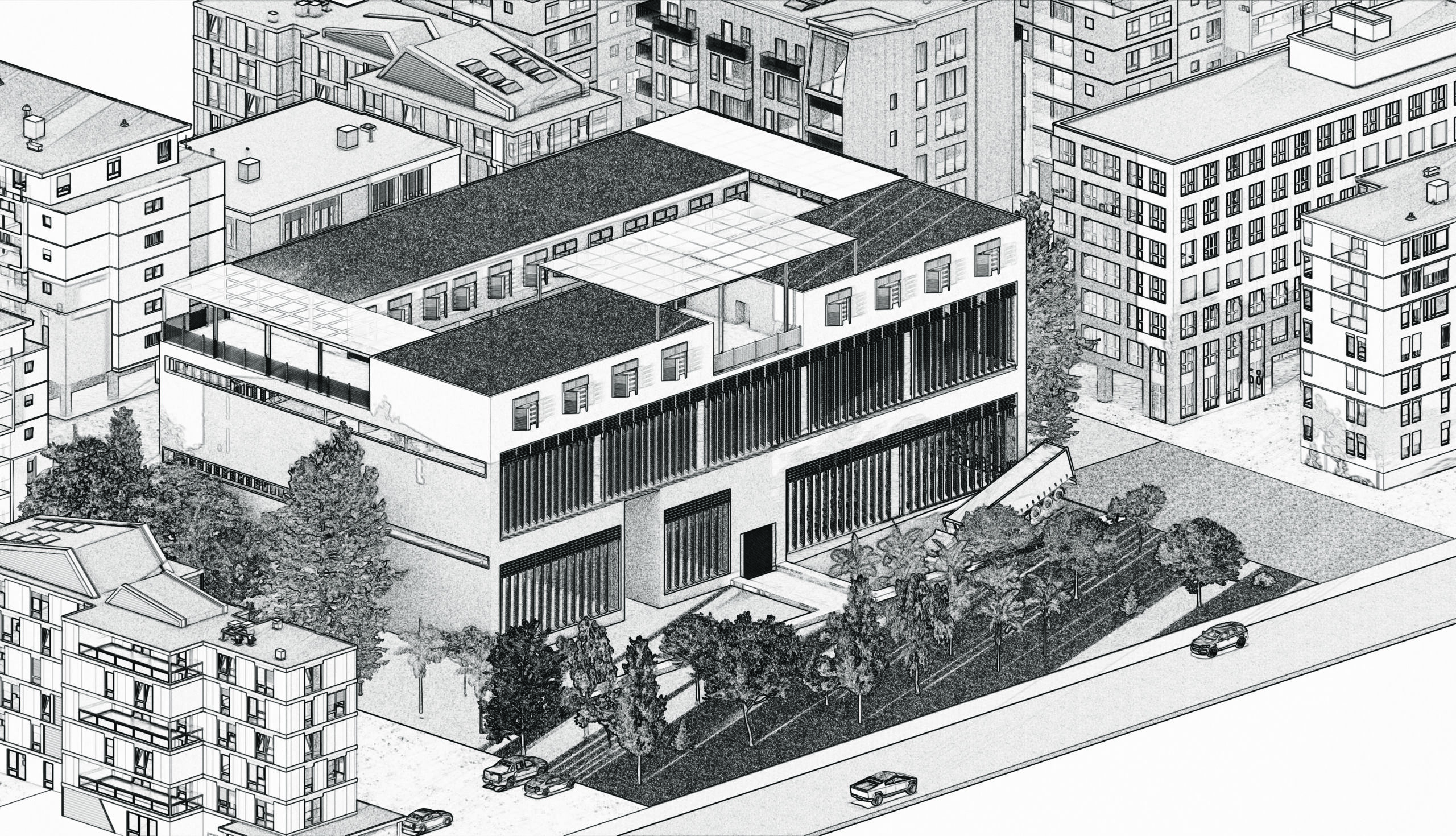BIOBASE(D) – Ecosystemic Structures
BIOBASE(D) is a forest management and research center in the Pyrenees, dedicated to preventing forest fires through sustainable forestry and education. The building’s design—especially its structure—responds to the local climate, highlights the potential of timber as a construction material, and offers visitors and staff a unique experience in this remarkable forest basecamp. CONCEPT Location The building … Read more

















