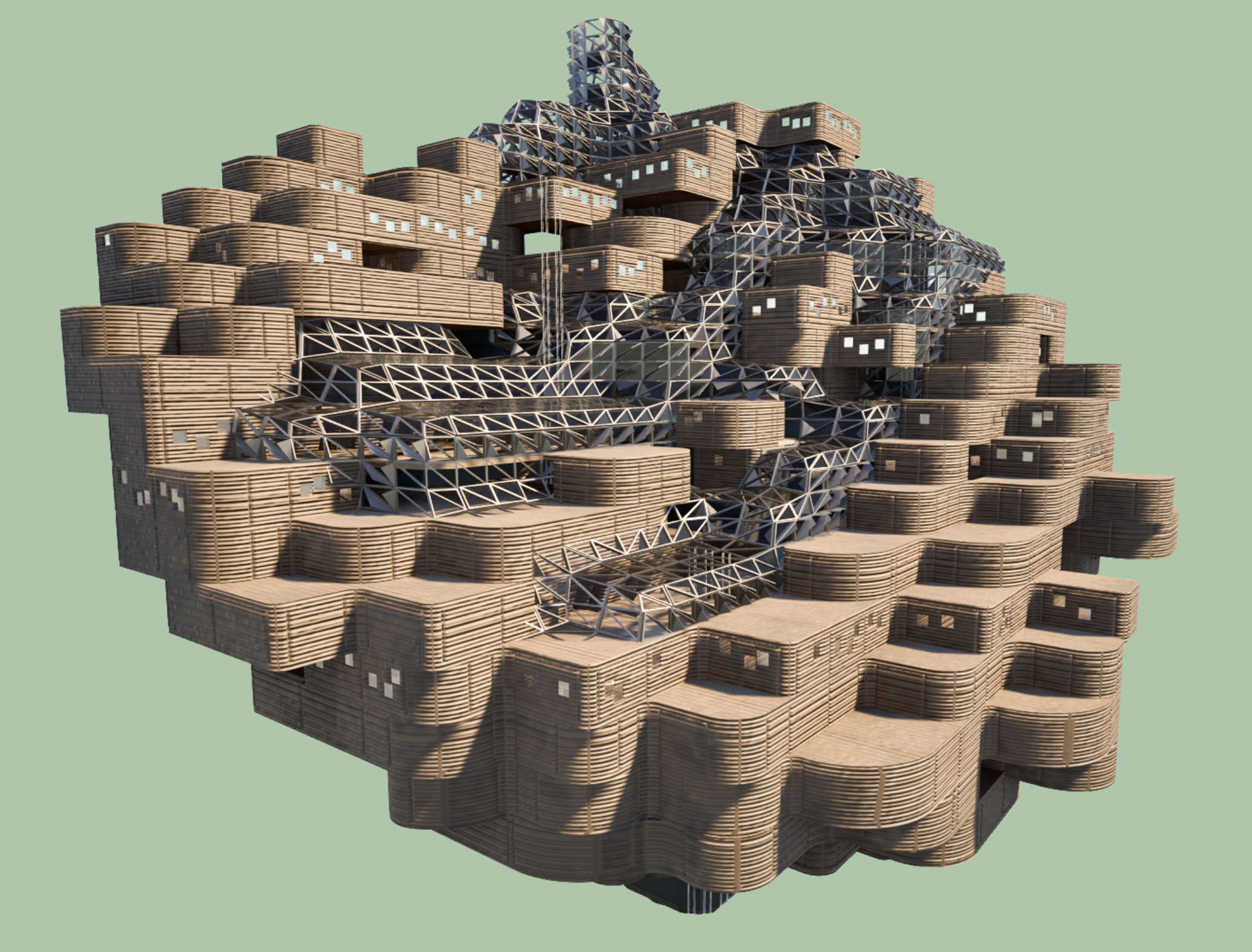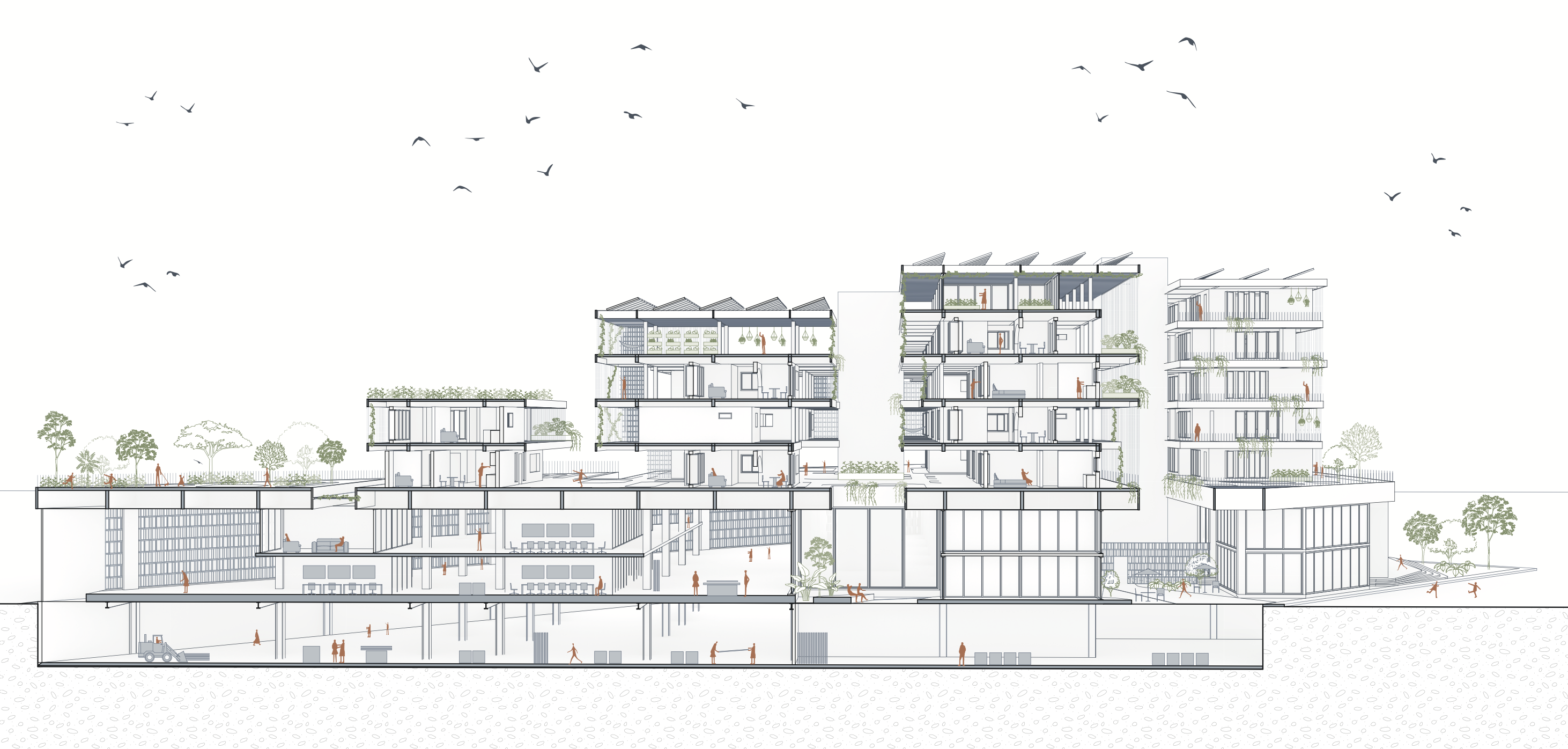CHAN-KA
Project Chan-Ka: Pioneering Sustainable Lunar Habitats The concept of Project Chan-Ka represents a significant leap in lunar habitation design. This innovative approach to creating a sustainable environment on the Moon is a testament to human ingenuity and the relentless pursuit of space exploration. The project envisions a habitat constructed from interlocking 3D printed components made … Read more

















