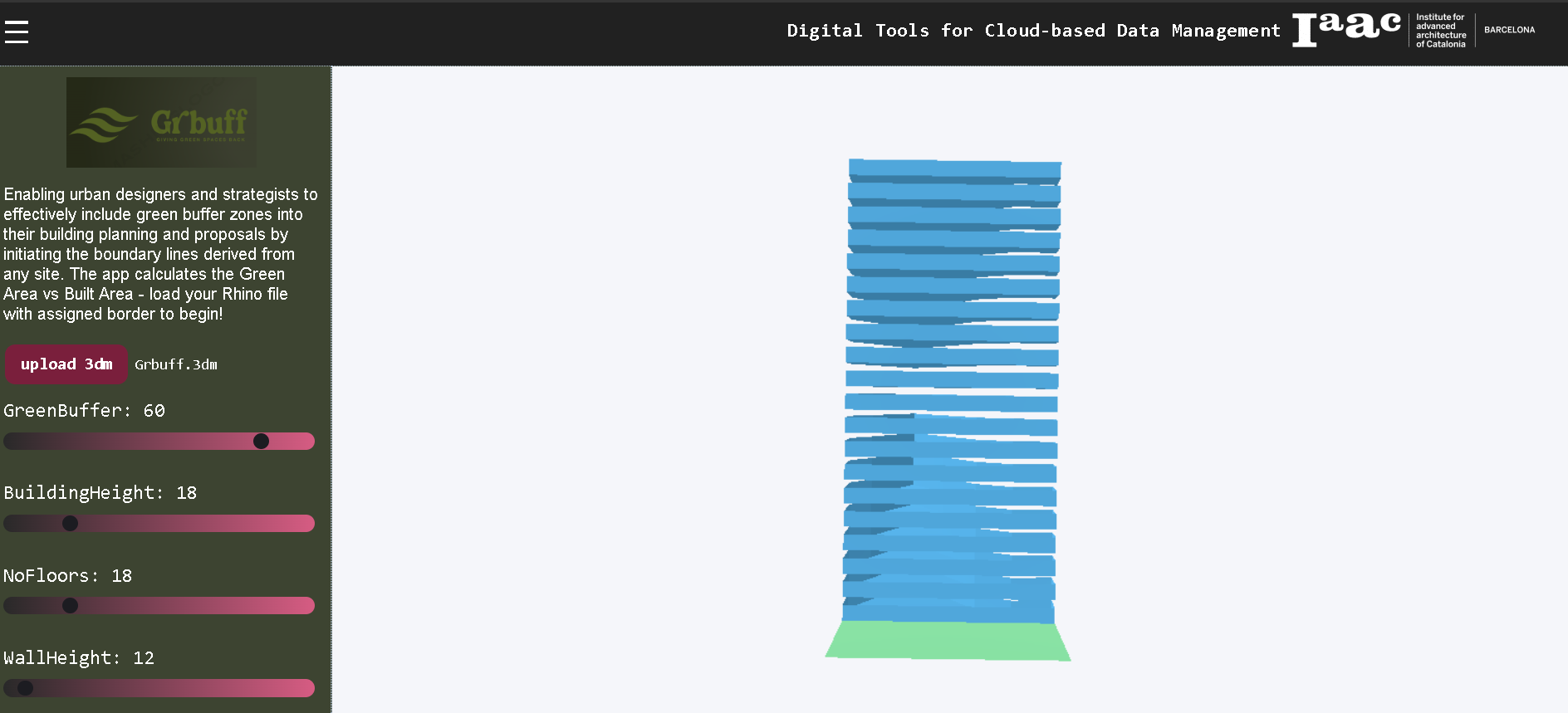El último río urbano: Revitalizando la Cuenca Matanza-Riachuelo
Comenzamos definiendo el significado de cuenca hidrográfica, entiendo que es un área en la cual el agua proveniente de las lluvias se escurre a través del terreno y se reúne en un mismo río, lago o mar. Por otro lado, estos territorios son sumamente importantes desde el punto de vista ecológico, en tanto permiten mantener … Read more

















