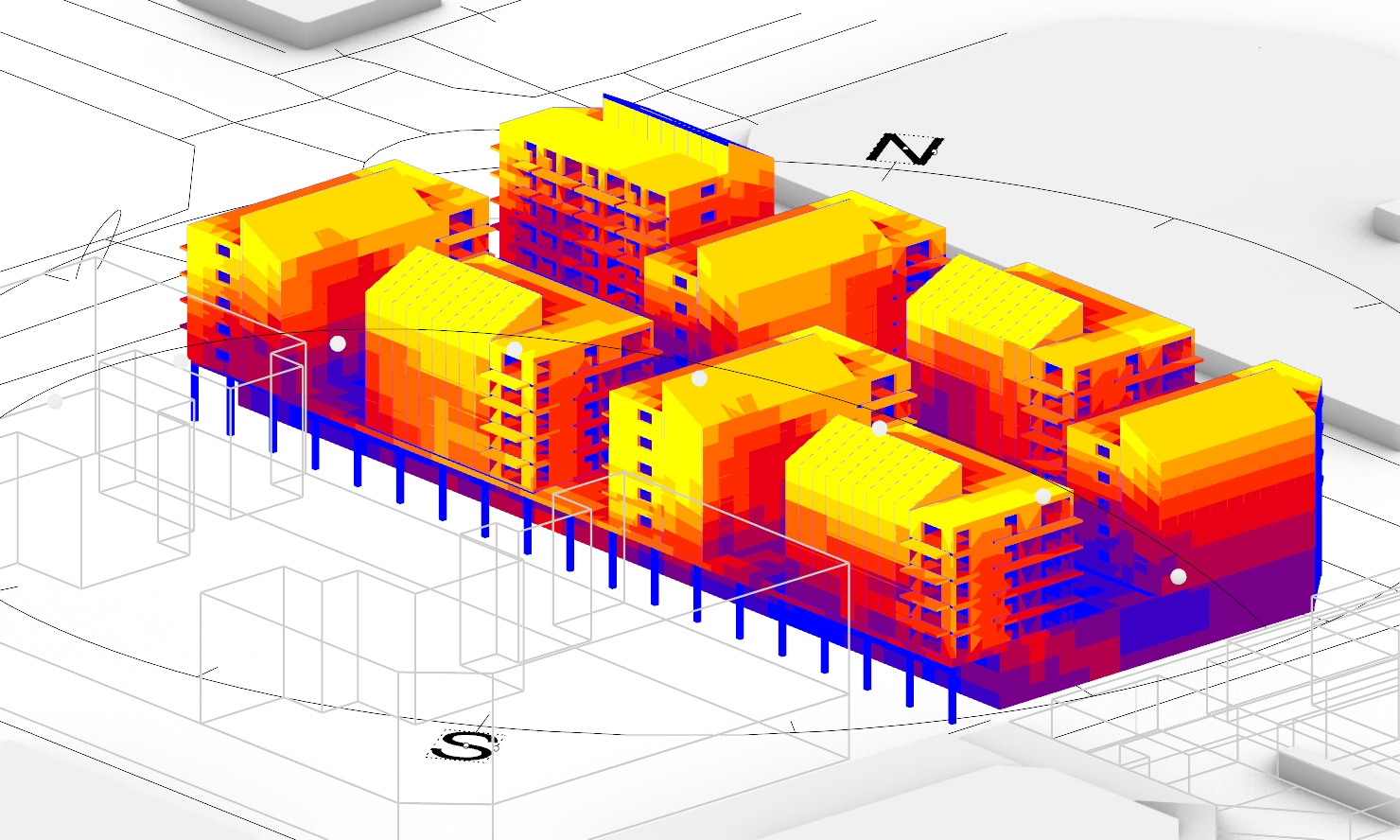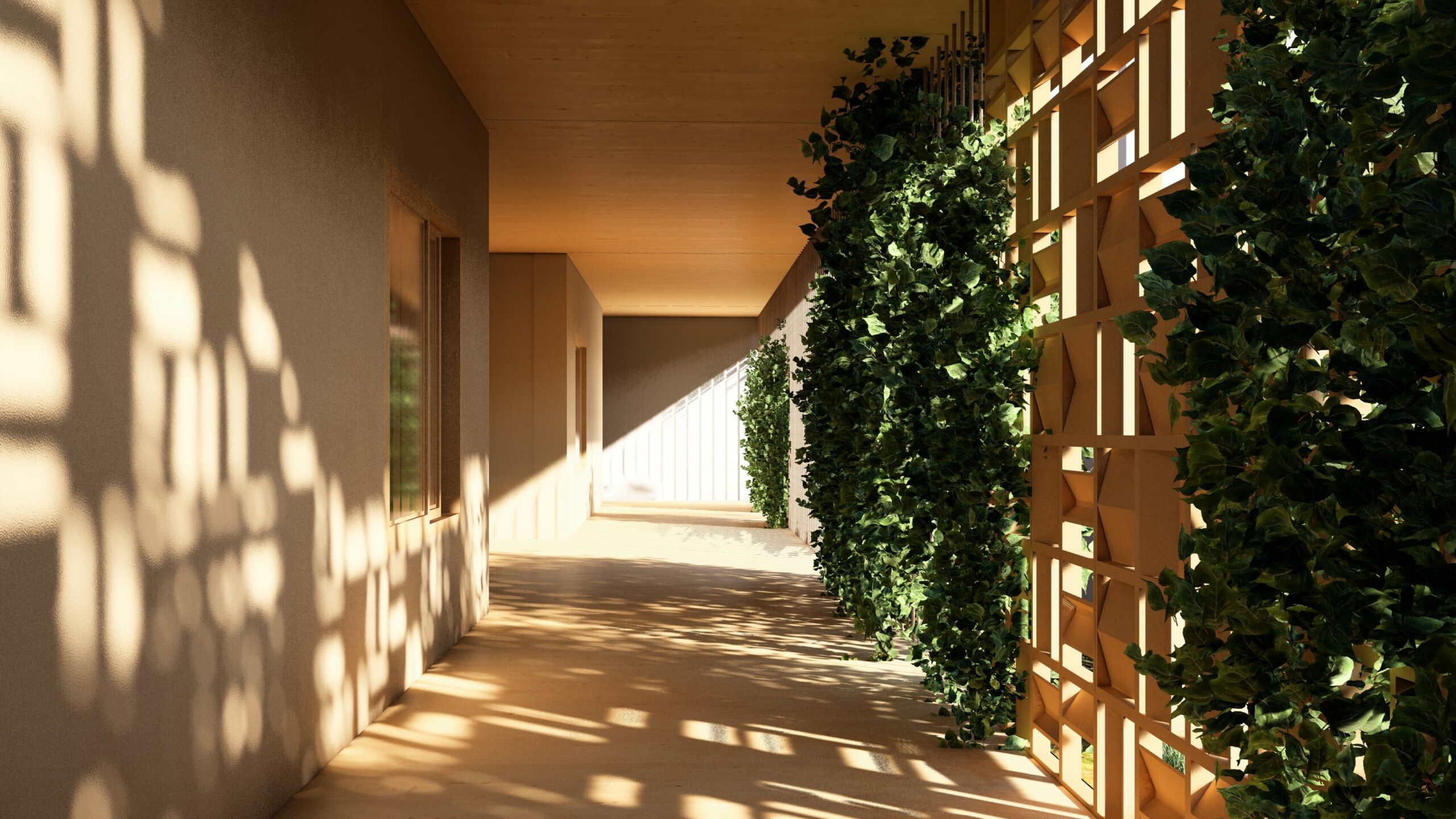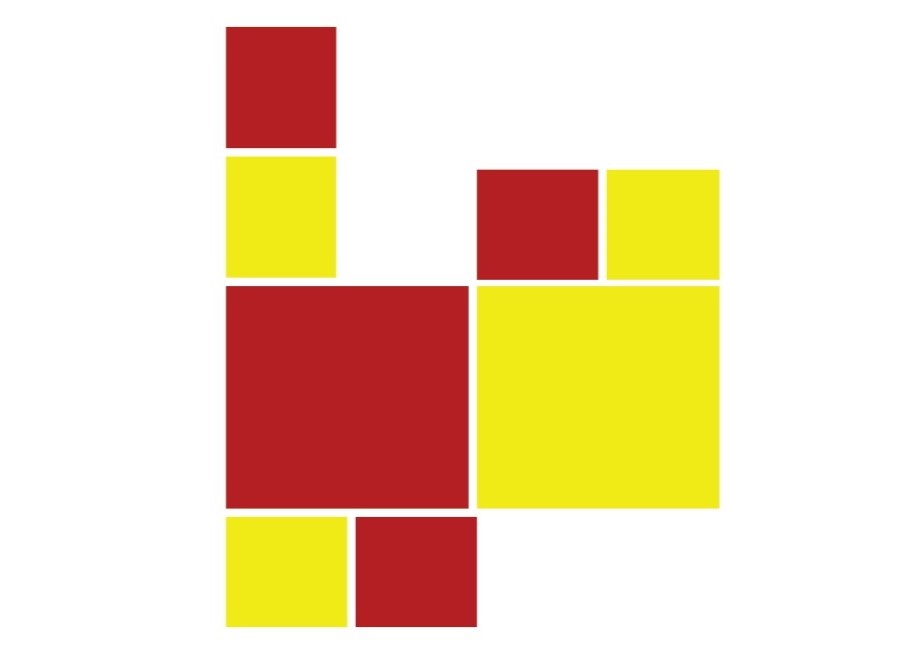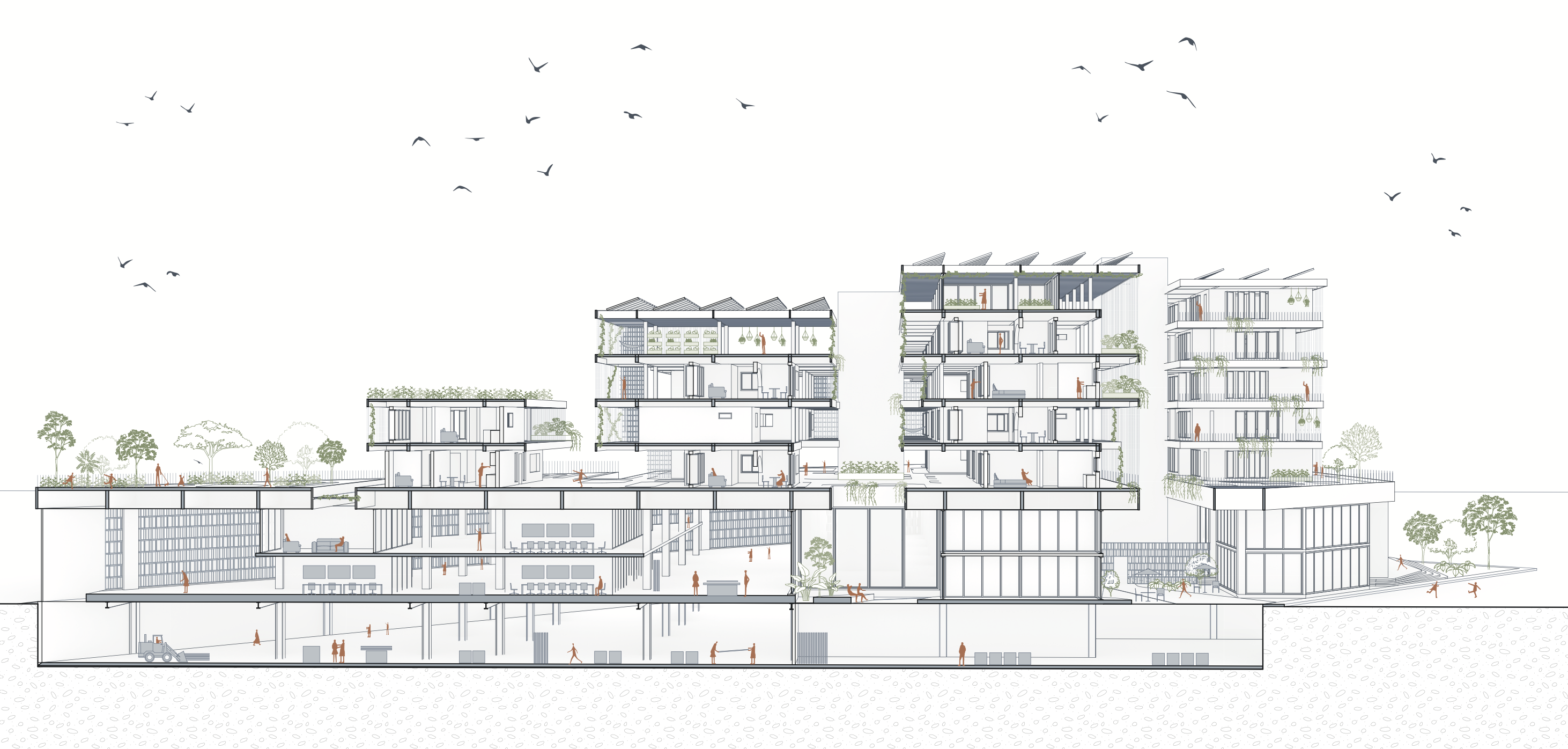Proximity Food: Structural Strategies
The team is introducing a self-sufficient residential and industrial plot designed to revolutionize urban living while addressing pressing environmental concerns and celebrating Barcelona’s rich food heritage. In architectural design, structural organization plays a critical role in shaping the form and function of buildings. The adoption of innovative structural systems not only enhances structural efficiency, but … Read more

















