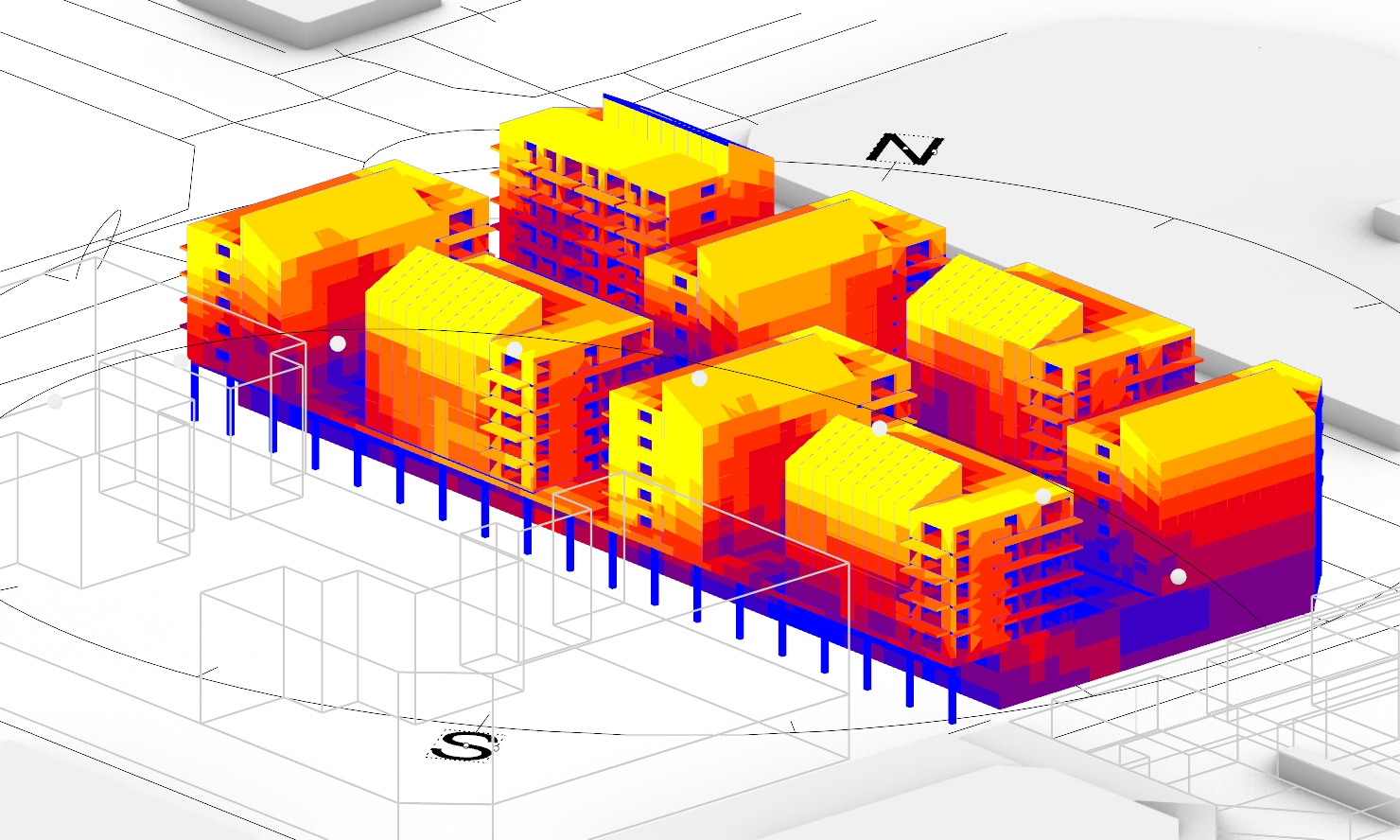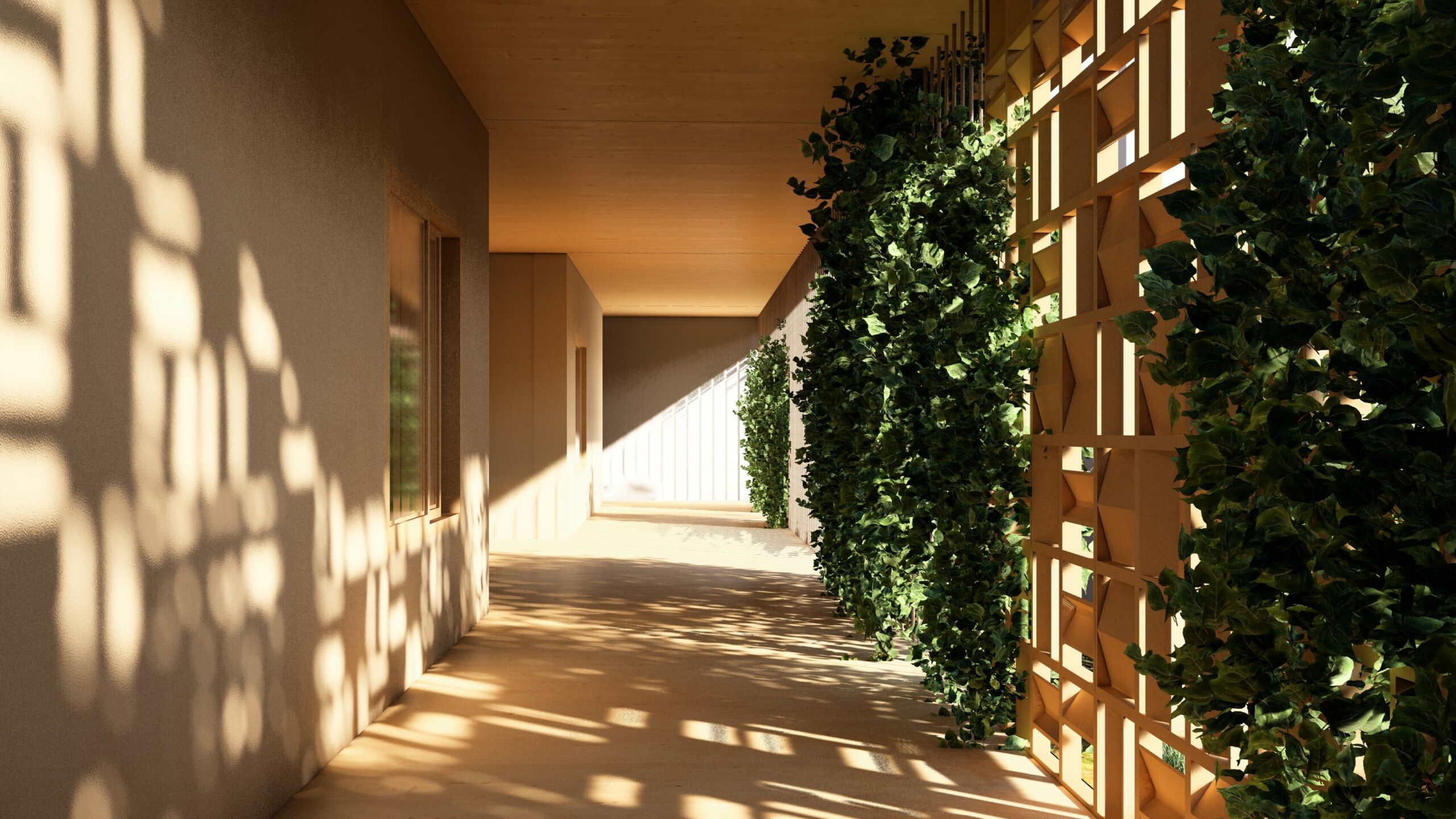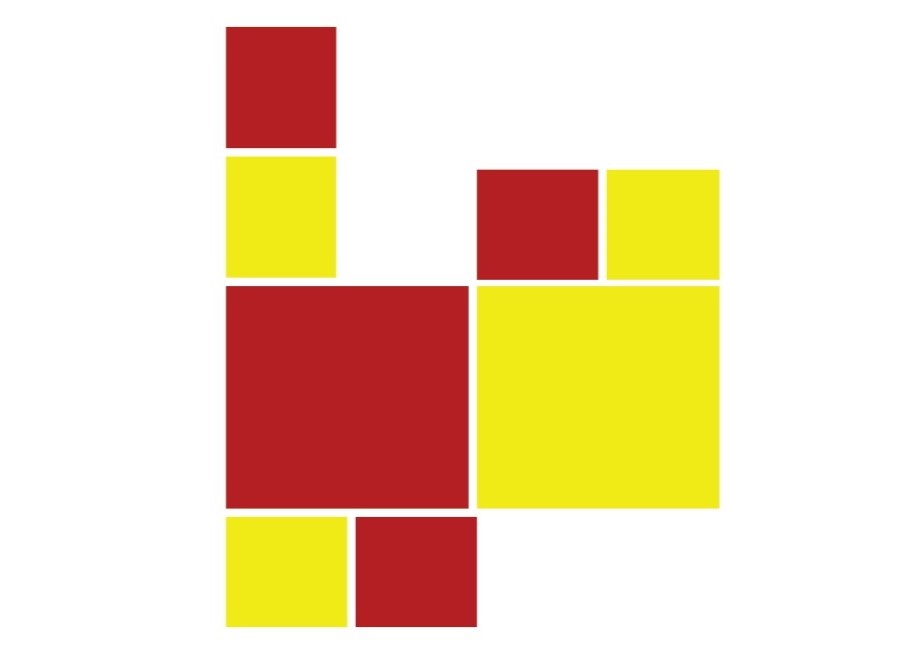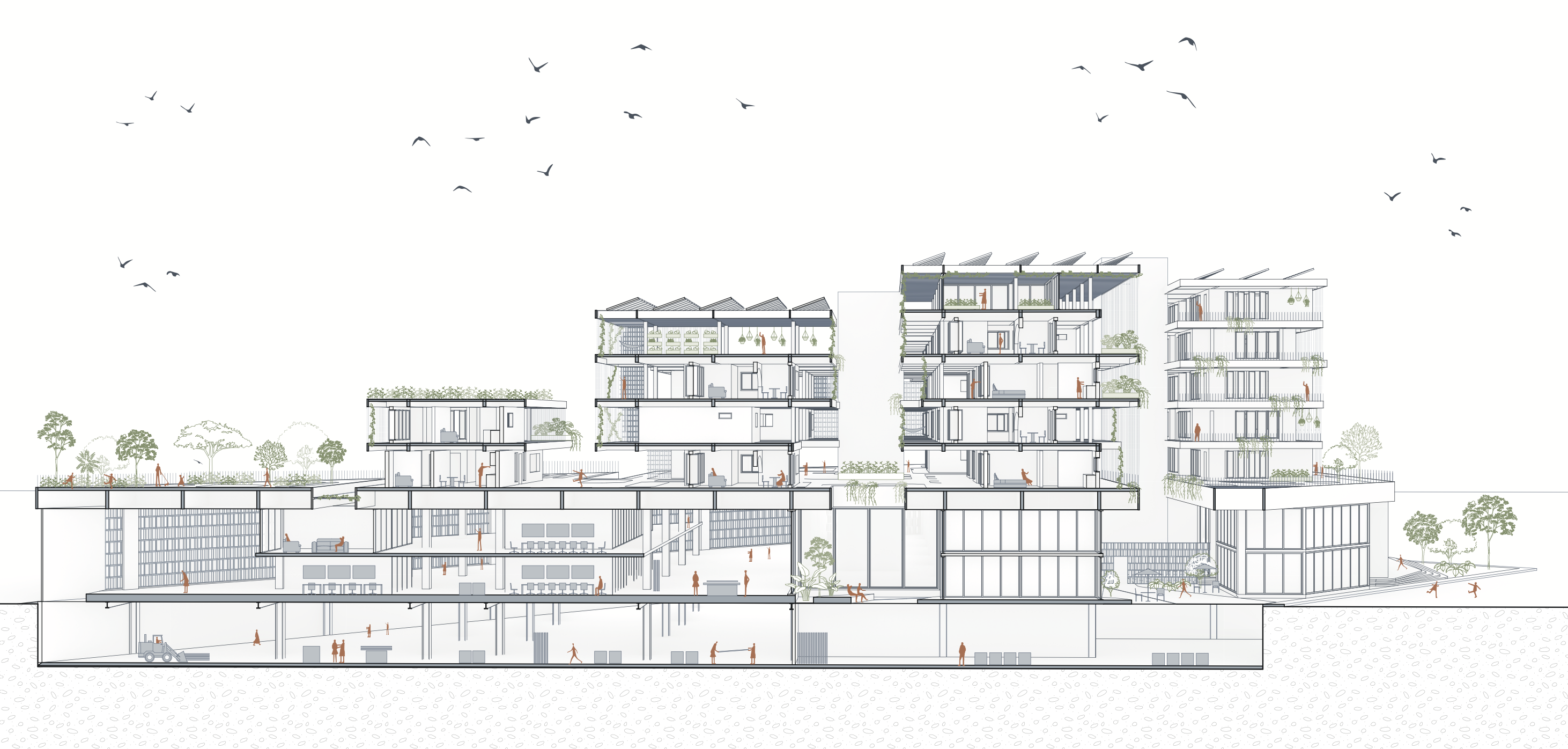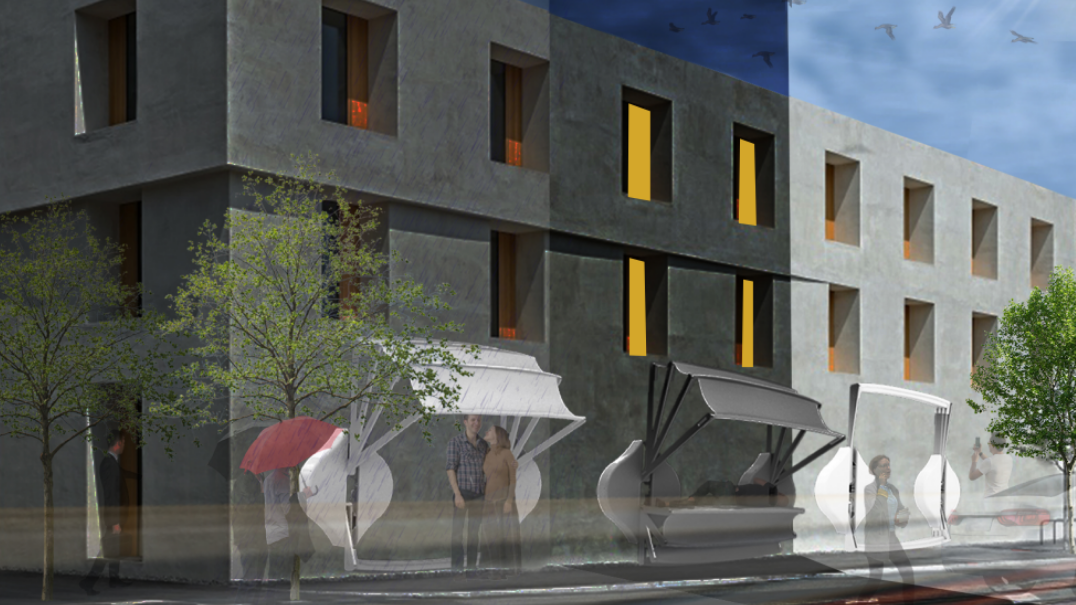Proximity Food: Thermodynamic Strategies
Our site is located in St. Adria De Besós, a district nestled in the northeastern part of Barcelona’s urban area, positioned at the mouth of the Besós River. It lies between the cities of Barcelona, Badalona, and Saint Coloma de Gramanet. Barcelona has a Mediterranean climate with mild, relatively rainy winters and hot, sunny summers.The … Read more

