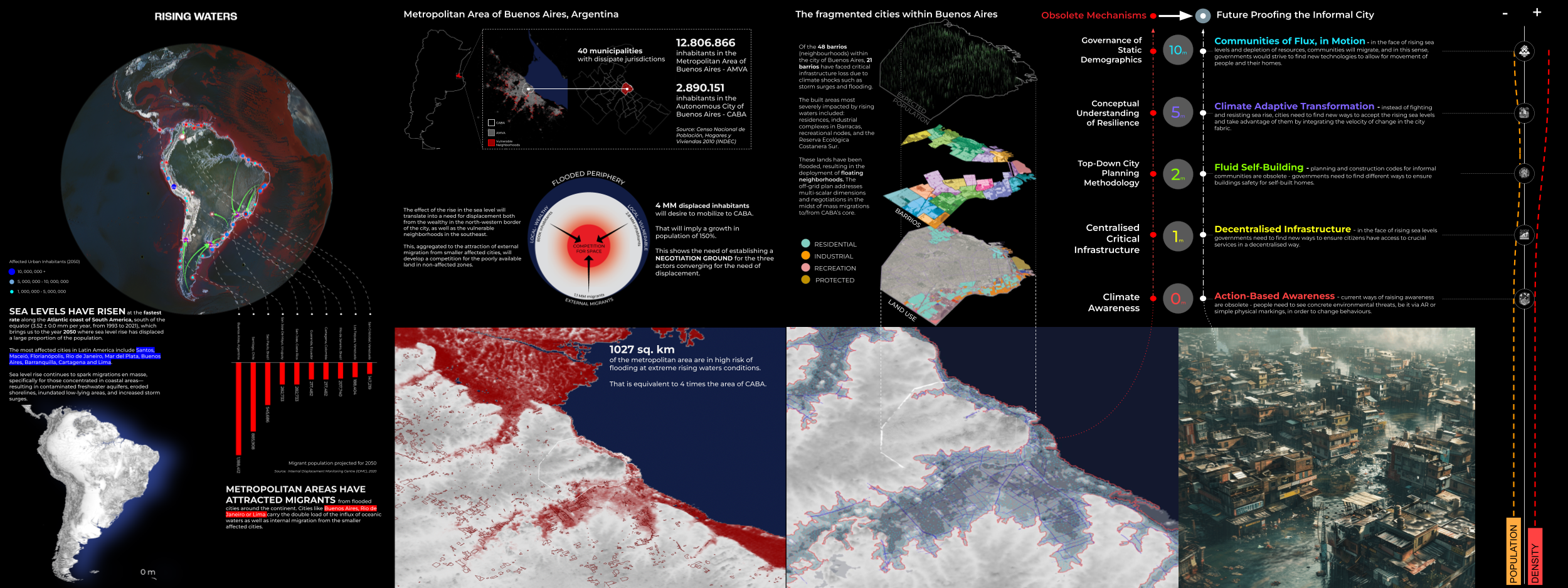Karambug
Design optimization strategy of a garage in London based on Karamba and Ladybug Sensitivity Analysis Total (average) fitness iterations Catalogues load distribution in ceiling in different iterations
Optimization Tree Branching Fractals within Structure
Fractals are commonly found within nature. They are self-similar structures, where one aspect of the fractile is identical to the rest. This allows it to be scaled up or down while fitting within itself. Within trees, fractalization is found in the way the branches are grown from each other, always yielding smaller and smaller versions … Read more
OptiPlay
This term’s Computational Design Seminar focused on leveraging optimization tools to explore and refine architectural designs. Our project aimed to generate a diverse catalogue of design iterations, systematically optimizing each iteration to meet specific performance criteria. Utilizing plugins such as Wallacei for optimization and Karamba3D for structural analysis, we developed a Play Area located in … Read more
“Classic” / Pinned Glulam Blank (WOODCRAFT)
This square building was designed by Elies Regent in neo-Gothic style. From thi lodge the reservoir keeper controlled water levels and managed the opening and closing of the dam gates. This building has been restored as ,faithfully as possible to the original. At present the ground floor hosts an exhibition of the reservoir’s history and … Read more
Very Many
Design References Design Simulations Cladding Composition The Sandwich Panel is a combination of a top 6mm Polycarbonate Sheet with Dry Insulation and Cork forming our inner layers and to finish it off with a 6mm thk Polycarbonate Sheet at the bottom. Fabrication Process Using plywood as a base for dowels, which would serve as lateral … Read more
Segmented Blank
Developing visions of a future forest architecture, in Valvidrera Reservoir; a landscape that provides accesibility to, flora, fauna and open space to surrounding communities. LEARNING OBJECTIVES To gain an understanding of digital modelling of complex timber structures. To demonstrate an understanding of design-to-fabrication workflows and principles. To demonstrate an understand of digital fabrication methodologies for … Read more
Rising Waters
The year is 2100. Latin America is sinking. Due to global warming the polar icecaps have almost melted completely. In addition the increased temperature has caused the global water mass to expand by almost 1%. As a consequence sea levels are rising at unprecedented levels globally. The coastline in South America is hard-hit by these … Read more
SALVAGED WOOD
WHY USE RECLAIMED WOOD RESEARCH Reclaimed wood is a sustainable and unique material that can be used in almost any project. It offers strength, character, and originality that you cannot find with any other building material. It helps preserve the past while upcycling materials that would otherwise go to waste. TYPE – WOOD-PALLETS Mapping the … Read more
MarSensate: Integrative Modelling
Marsensate is a project based on our Studio course where we explore designing on Mars in order to habit a Marsian colony. The primary goal of our colony was based around Sprituality, to provide a more human environment that appeal to everyone, regardless of their beliefs, genders, preferences, and we focused on the aspect that … Read more
Bionook
This blog describes and showcases the second-term research and prototyping for Bionook. Research Topic: Investigating the Synergistic Potential Between Additive Manufacturing Methods and Engineered Timber in Reshaping Urban Design Paradigms. This research delves into precisely integrating sawdust and orange peels as industrial by-product additives for Soil Additive Manufacturing and locally sourced Engineered Timber, synergizing them … Read more
The Grid
Does someone need a quick view of there grid shell structure along with some quick data like price, divisions, volume etc.., The Grid is a web app with provides us with takeoff quantity of a quick grid shell structure along with other supporting data. The UI for the Grid web-app is inspirited from a website … Read more
ARBOREALITY | Advancing sustainable urban development through mass timber and vernacular root
Keywords: Mass timber city, Sustainable forest management, smart cities, Vernacular, Local species wood ABSTRACT: The capital city of Nepal- Kathmandu, like many urban cities globally, is undergoing uncontrolled urban expansion, neglecting its natural-based construction heritage, particularly timber. This research advocates for a paradigm shift towards mass timber, particularly multispecies Cross-Laminated Timber (CLT), to address environmental … Read more

















