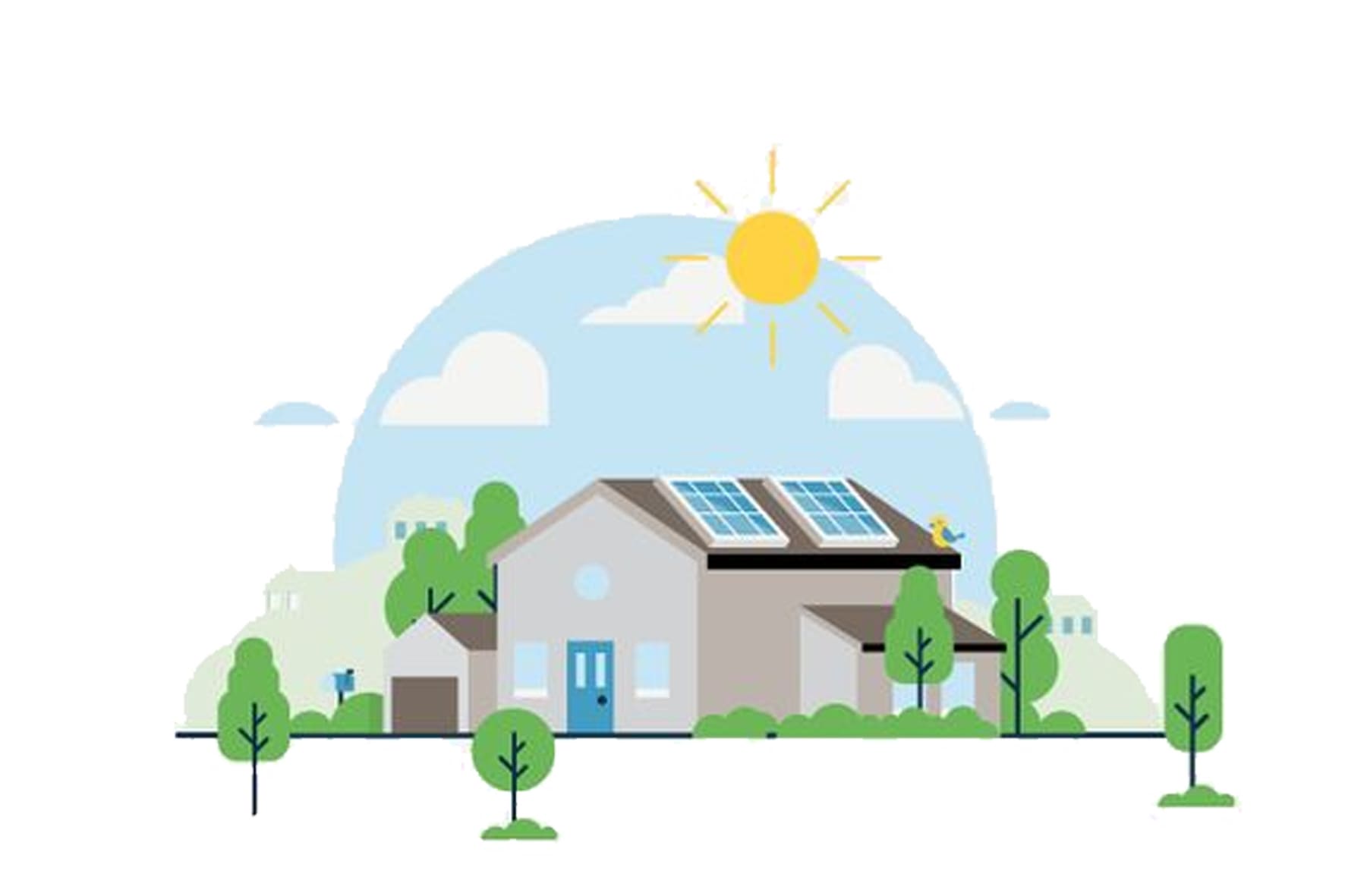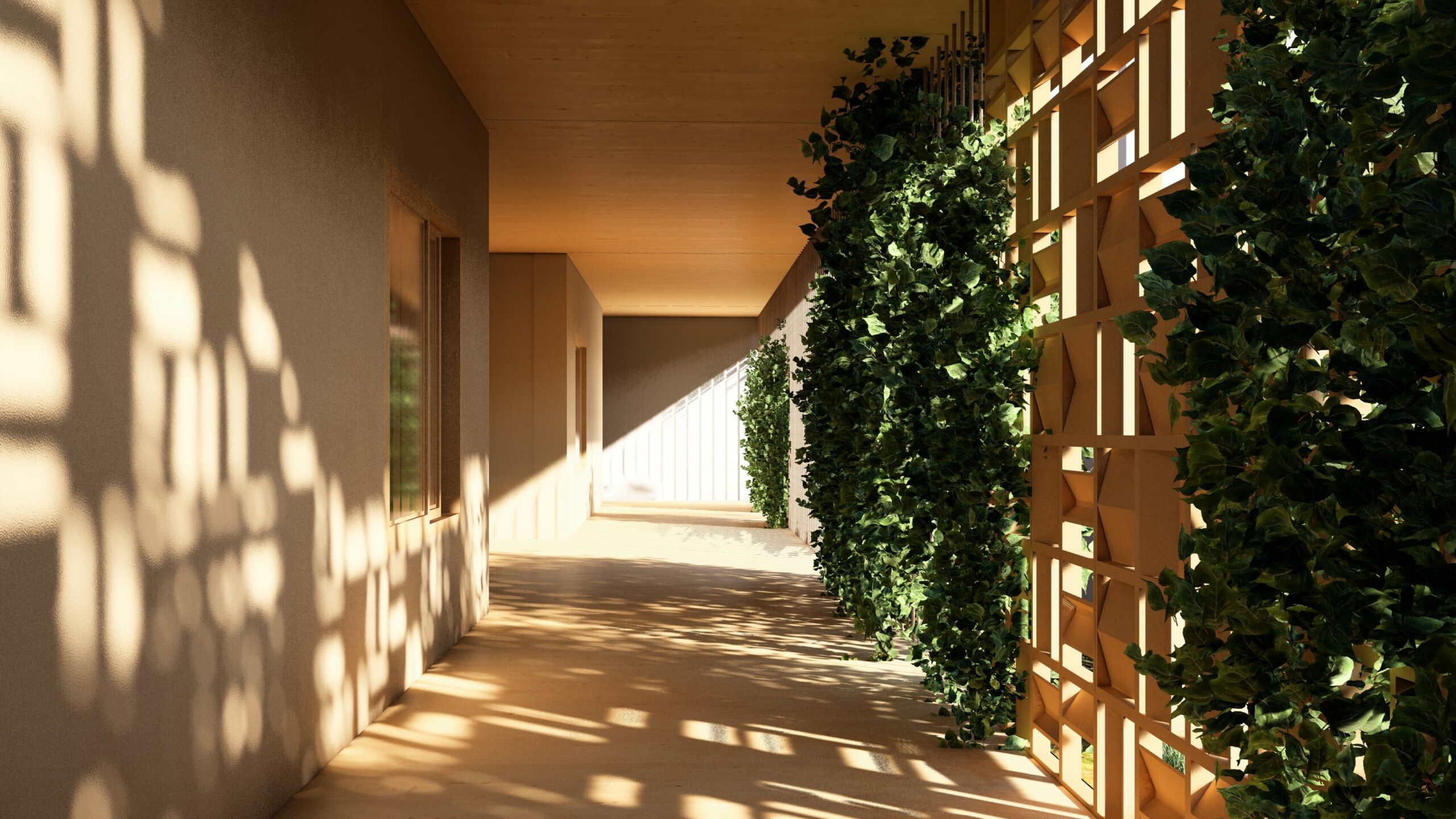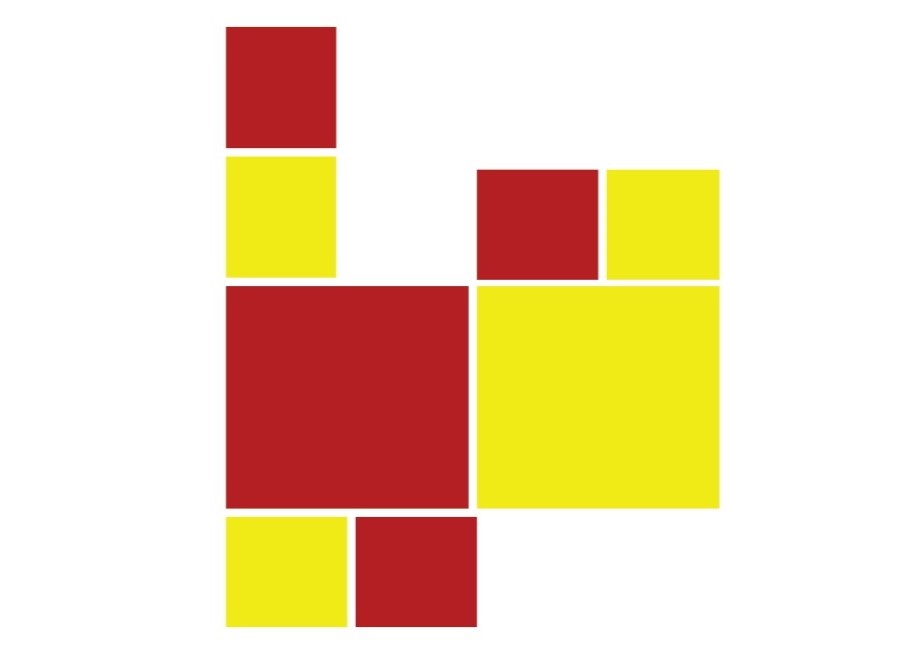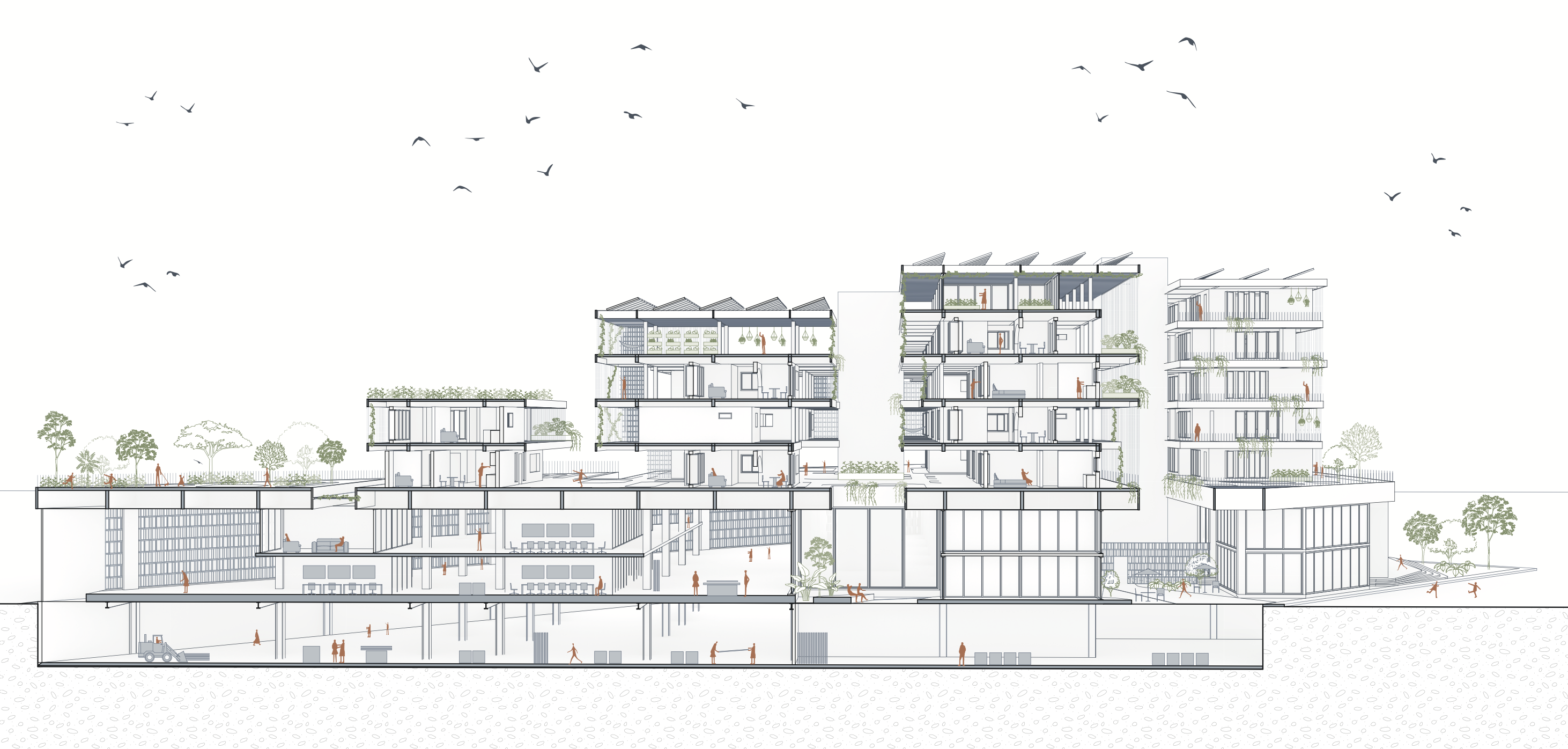VeloVerd La Verneda: Ecosystemic Structures
Incorporating the principles of Industry 4.0, our architectural project redefines urban living by seamlessly integrating sustainable design strategies with advanced manufacturing techniques. With a focus on promoting bicycle culture and health, our industry manufactures bikes. In this module, we understood the different parts of the building, focusing on how their structures work and are interconnected. … Read more

















