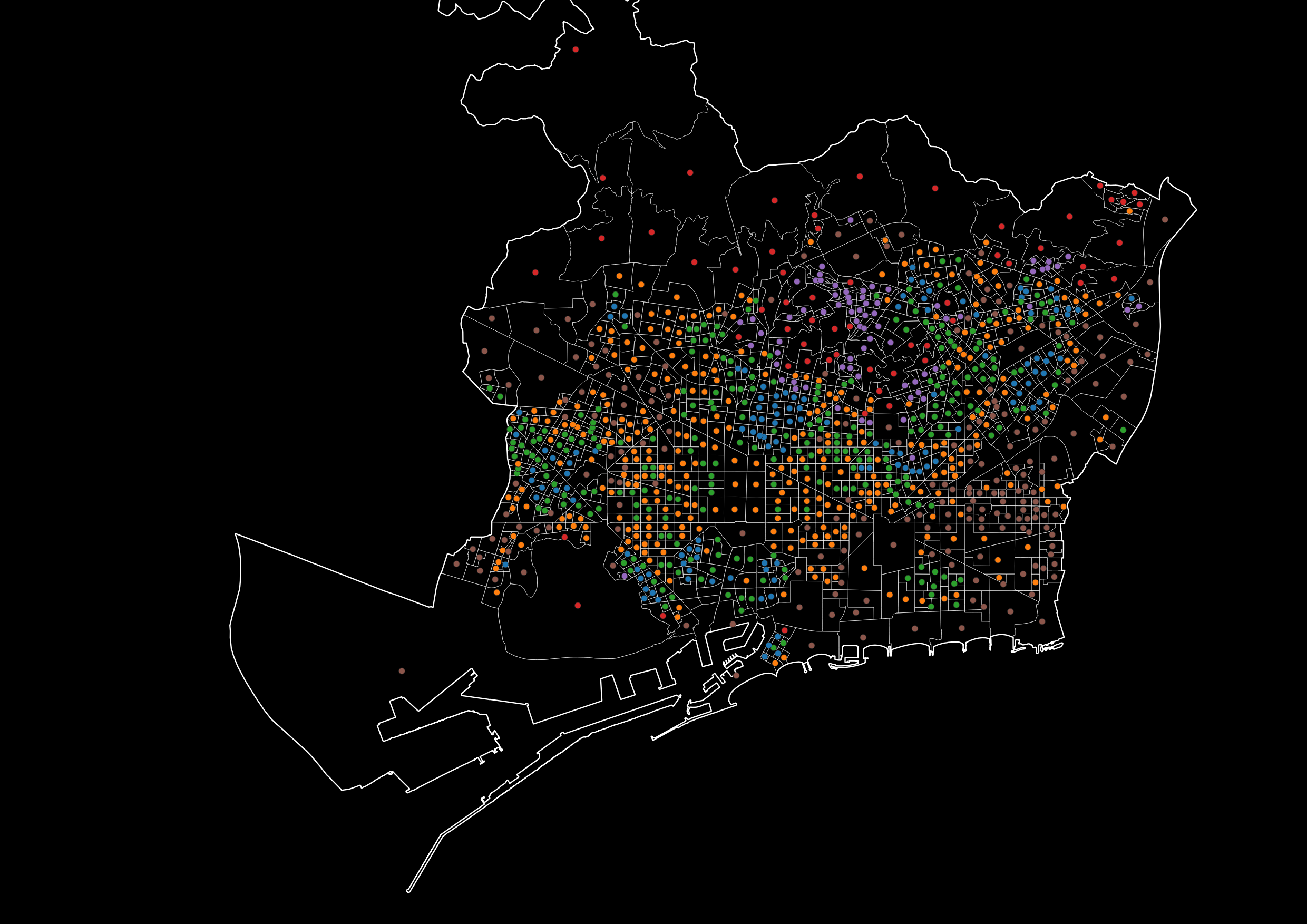URBAN CASCADE
Re-imagining Food Production through Bio-Based Water Treatment Infrastructure This project was developed during the Digital Matter Research studio, in which It was first identified a waste stream in which the material could be upcycled to a building material, and then developed a project of design in many scales that had a bottom-up approach, having the … Read more
???? 365
Phenomena analyzed: Lightning From the mythological Prometheus until the middle of the 18th century, the phenomenon of lightning remained an unsolved riddle. In 1749 Benjamin Franklin detailed in his diary the resemblance between an electric spark and lightning: both emit light of the same color, and both have a winding trajectory and rapid motion. Both … Read more
C O R K O O N
‘Corkoon’ is a design proposal by a group of six students from MAEBB 2022-23 for the final thesis design of a Mobile home. The project aims to cater to the materiality aspects of a mobile home which we try to achieve by bio-mimicking the principles of a caterpillar in its chrysalis where it goes on … Read more
GENETIC OPTIMIZATION / Walla Shade
Manifesto This project is a development of a previous redesign of the Serpentine Pavilion 2017. It aims to use Wallacei to optimize the form of the pavilion to achieve maximum shading according to Ladybug. The design is divided into structure, roof and wall. The parameters are set to be the axes and openings of the … Read more
Genetic Optimization: DIAS 365
Manifest A monolithic tower structure which is exposed to lightning and attracts their immense energy. The aim of the project is to harvest and invest their electric potential into a structure which will be sheltered and protected to allow visitors to live in. The skin of the building will be lightning-based: the high voltage discharges … Read more
Genetic Optimization
Project Manifesto The project explores three main topics that represent a global concern within the present times: growing population, climate crisis and food production. Following these concepts, the main intervention is based on designing a city of the future, located in the actual site of Copenhagen’s North Harbor. In the past 10 years, the population … Read more
DESIRE – DESIgn for REassembly
Abstract The project’s purpose is to design two different proposals where bricks and timber if cross-section 45mmx90mm are used as materials for both constructions. A study of fabrication process, creating connections and ways of assembly-disassembly structures. Proposal A CONCEPTBrick and Timber Concept Design – V3 Digital Exploration Design objective: Use the same amount of material … Read more
Discrete Assemblies
Parts that Precede Buildings This course helped us to gain a comprehensive understanding of discrete building systems with the use of prefabrication and automation. During this one week workshop, discussed topics such as timber prefabrication, robotics and discrete computation for later on participating with a hands-on approach to build several structures using timber boxes and … Read more
Tension networks using natural fibers as support for 3D printing with earth
Table of Contents — ABSTRACT To deal with the fifth façade, vernacular earth construction introduces different materials to cover horizontal spans. This switch of materials allows the earth to work primarily under compression, avoiding altogether the need to work against gravity and the intrinsic tension that horizontal elements require to be supported. This research follows … Read more
ARCHIBUDDY – The World Is Your Friend
Introduction Archibuddy is a unique and innovative project that aims to create adaptive architectural elements to make environments emotion-responsive. Archibuddy will leverage the latest technologies to provide personalized experiences to users, optimizing their well-being and productivity using Emotion Detection Technology and the Algorithmic workflow that was developed over the course of the Master’s Research Thesis … Read more
HYBRI-FORM
Can the use of active bending in wood in combination with a tensioning system increase the structural stiffness of a multilayered double curved skin while also acting as an alternative assembly system? context_wood construction context_active bending context_behavior based geometry state of art_ analysis state of art_conclusions design_characteristics future steps
AER – Artificial Empathic Response [DIGISCAPES ver 2.0]
AER – Artificial Empathic Response [DIGISCAPES ver 2.0] is a project of IAAC, Institute for Advanced Architecture of Catalonia developed in the Master in Advanced Architecture 02 – by the student: Preetam Prabhakar and Research Thesis Advisor: David Andres Leon during the course MAA02 22/23 Thesis under the Algorithmic Design research thesis cluster.

















