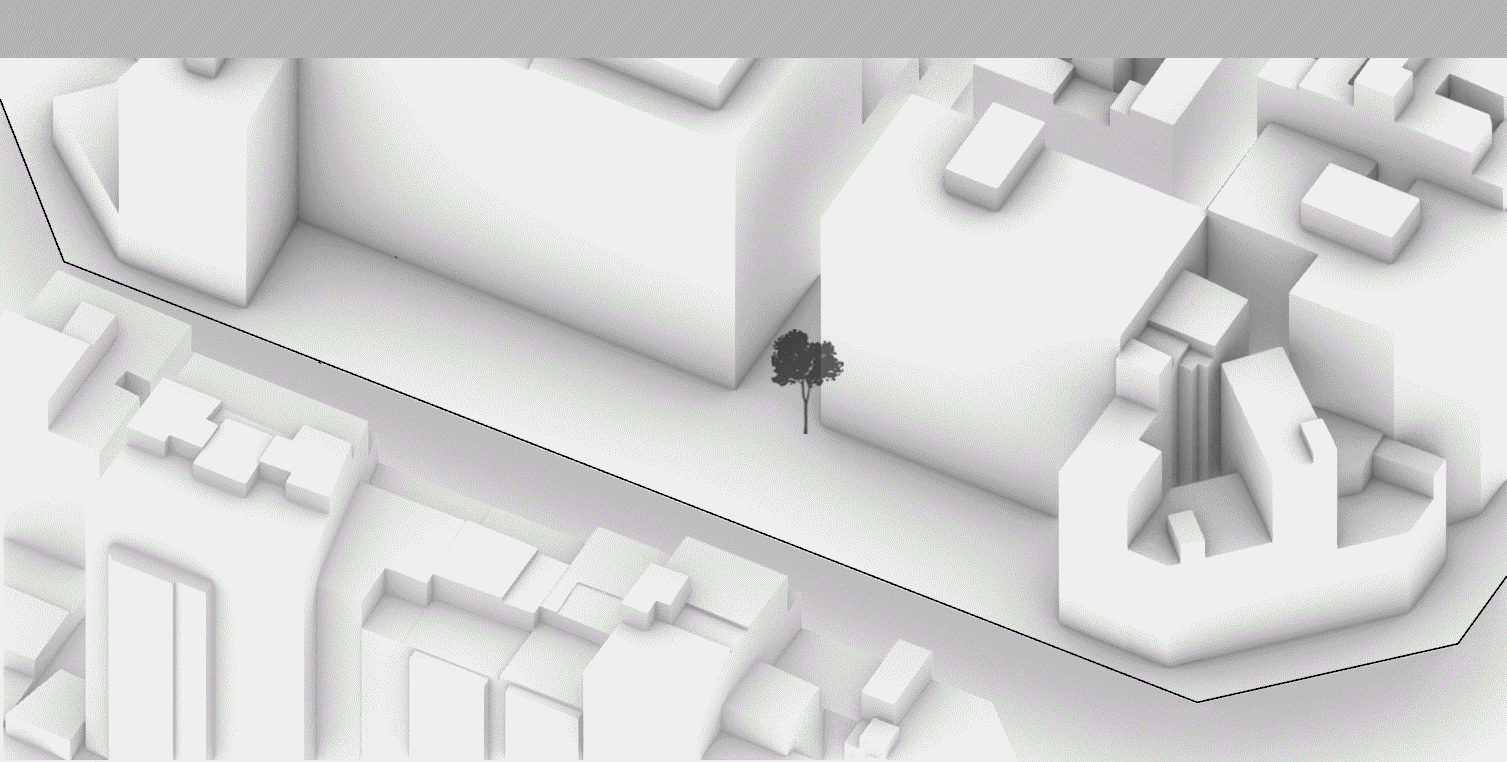1. Introduction
In the exploration of urban design and its impact on community well-being, “An Encounter with a Passage” delves into the heart of participatory design. This project revolves around the central question of integrating green spaces in urban settings, not just as an aesthetic feature but as a core element of community identity and environmental sustainability. A thorough analysis of the site was conducted, considering various factors such as its location, size, existing morphology, and microclimate. The site’s proximity to residential areas, commercial spaces, and its potential to become a focal point of community activity were key considerations. The analysis aimed to understand how this space could be transformed while respecting its existing dynamics and character. Our site analysis considered the unique opportunity to blend modern urban needs with historical elements which is why we looked at the integration of Barcelona tiles and considered them a strong local symbol on our site.

How do we bring green spaces into the city as we design spaces where people share an experience of a unified identity?
2. Stakeholder Engagement

Engaging with stakeholders was a crucial step. This included conversations with local residents and business owners, gathering their insights on existing green spaces, air quality, and noise levels in their area. This engagement was not only about gathering data but also about building trust and ensuring that the community felt ownership of the project. In addition, the discussions revealed a connection of the local to the existing tree on the site. This feedback underscored the importance of not just preserving these trees but also integrating them thoughtfully into the new design. The tree, much like the Barcelona tile, emerged as a symbol of continuity and natural heritage, embodying the community’s desire for green, breathable spaces amidst the urban landscape.
3. Observations and Design Ideologies

The site visits led to several critical observations, shaping the project’s design ideologies. Fundamentally, the design revolves around the concept of ‘Light Touch’, an impression of space that retains its originality with very minimal design changes to the space. Two key approaches were ‘subtraction’ and ‘addition’.
Guided by the community voices, the method of subtraction was used to make way for open green spaces by deducting the existing pavers from the site. These spaces were active pockets of greens that could either serve as a scenic backdrop to reduce noise pollution or spaces to play in and gather.
However, the community also expressed the need for activity spaces and resting spaces. This was achieved by introducing a line into the site which gave way to a chain of activities along it’s path. The line not only frames moments of activities on the site but also adds value to this urban space in different dimensions.
These approaches were rooted in the idea of creating a space that felt natural, accessible, and a part of the daily lives of the community members.

4. Participatory Activity and Design Materialization

The community’s feedback was pivotal in materializing the design. Various design approaches were considered, but the final design was the one that best aligned with the community’s needs and preferences. This was performed by the participatory process of asking the community about their opinion on their exact choices of design elements. This process highlighted the importance of flexibility and responsiveness in urban design, especially when it involves active community participation.

5. Conclusion
“An Encounter with a Passage” is more than a design project; it’s a testament to the power of community-led urban development. The project underscores the importance of green spaces in urban areas, not just for environmental reasons but for the health and well-being of the community. It serves as a model for future urban design projects, emphasizing that the best spaces are those shaped by the people who use them.


