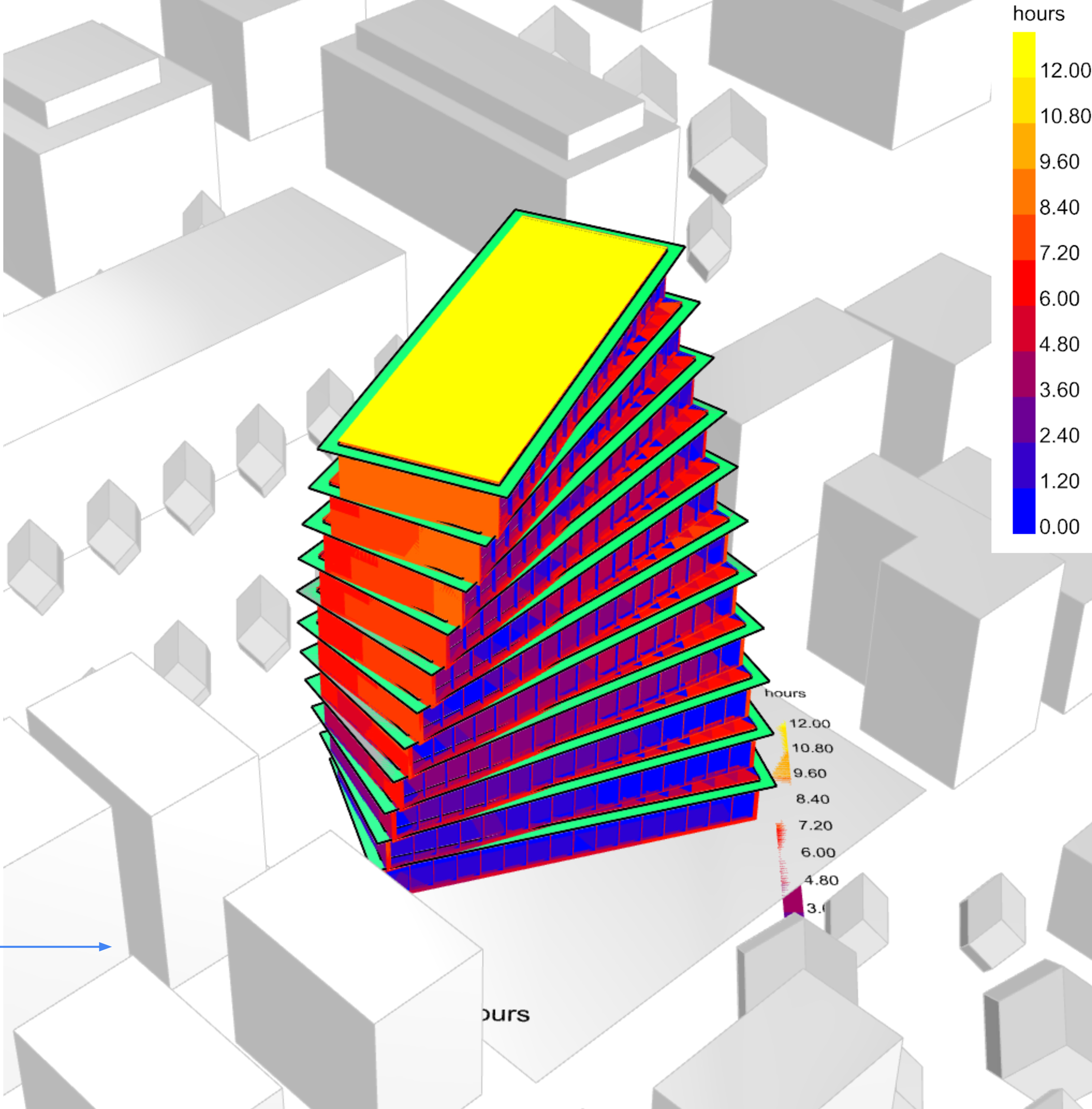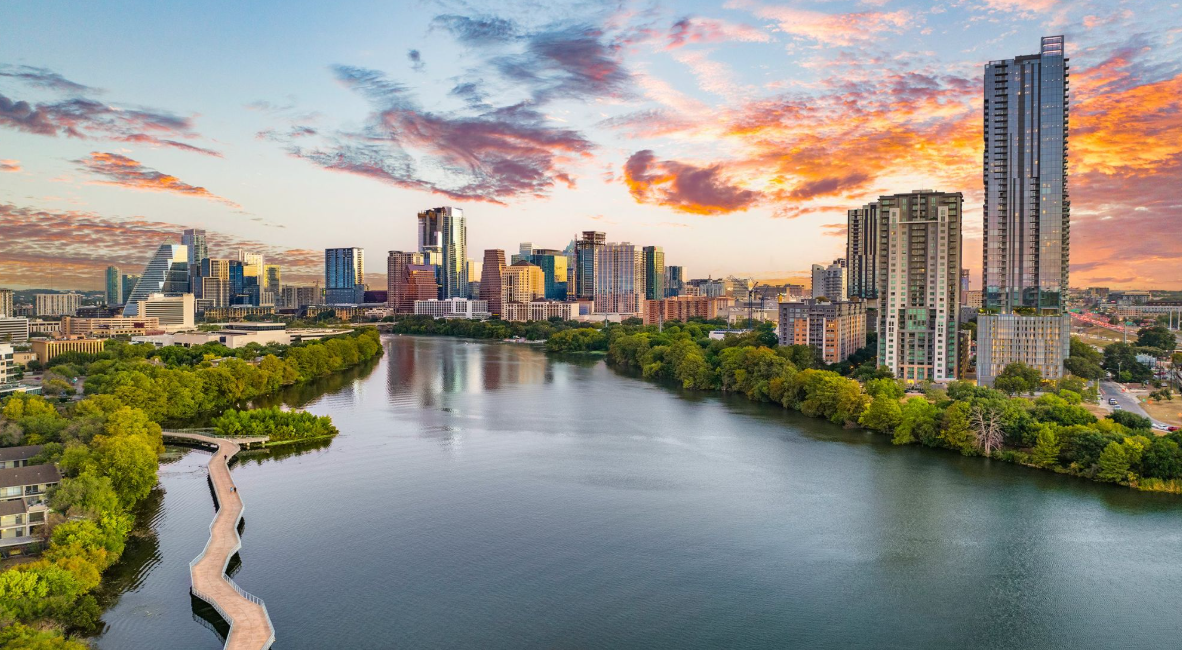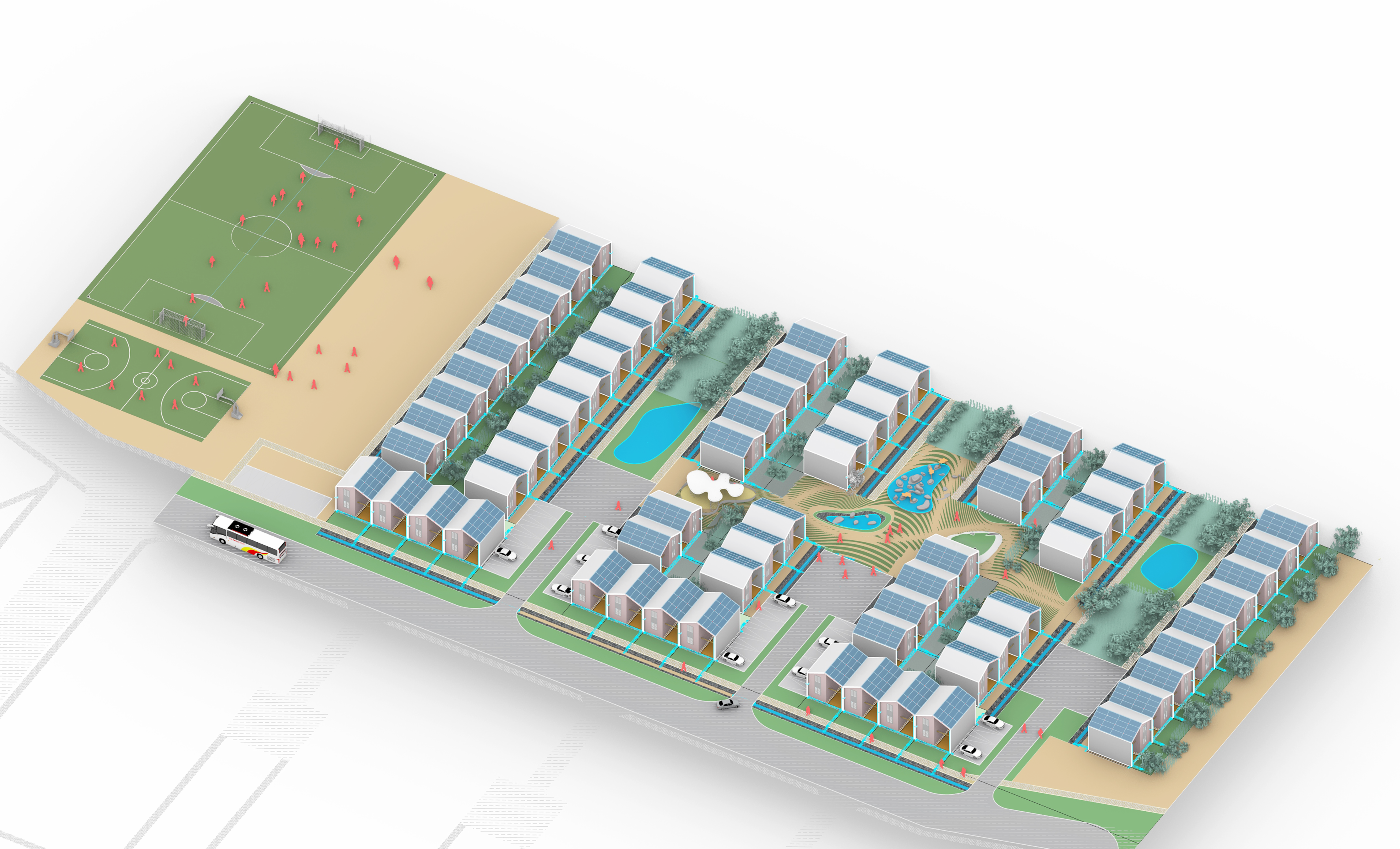PROJECT HOPE
AS6 COMPLEX FORMING Design Concept and Computational Design System for Project HOPE “Project HOPE” is an innovative prison design that shifts the focus from punishment to rehabilitation. The project is built on the principle of creating therapeutic environments that support mental well-being and personal growth within correctional facilities. By employing a robust Computational Design System, … Read more

















