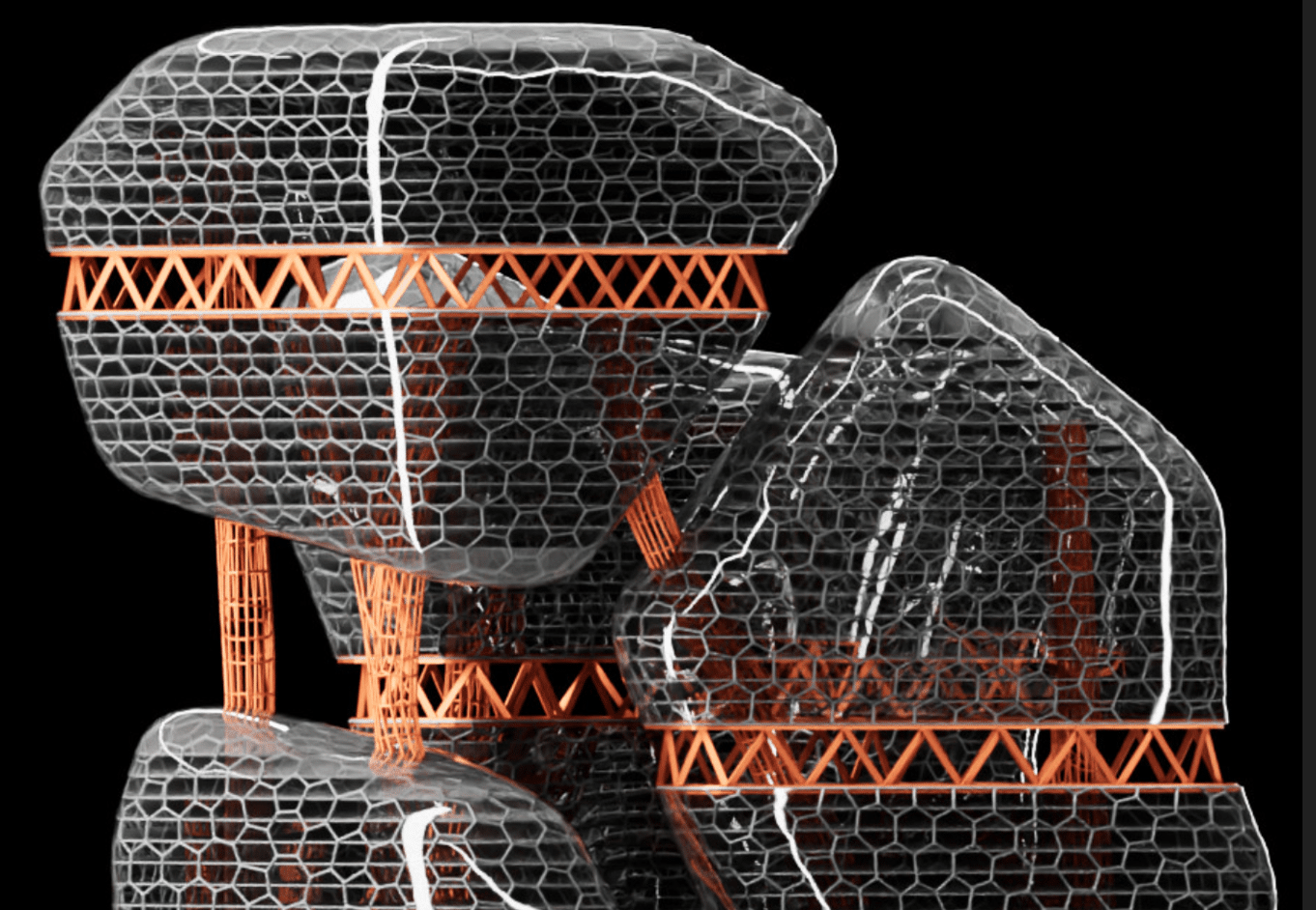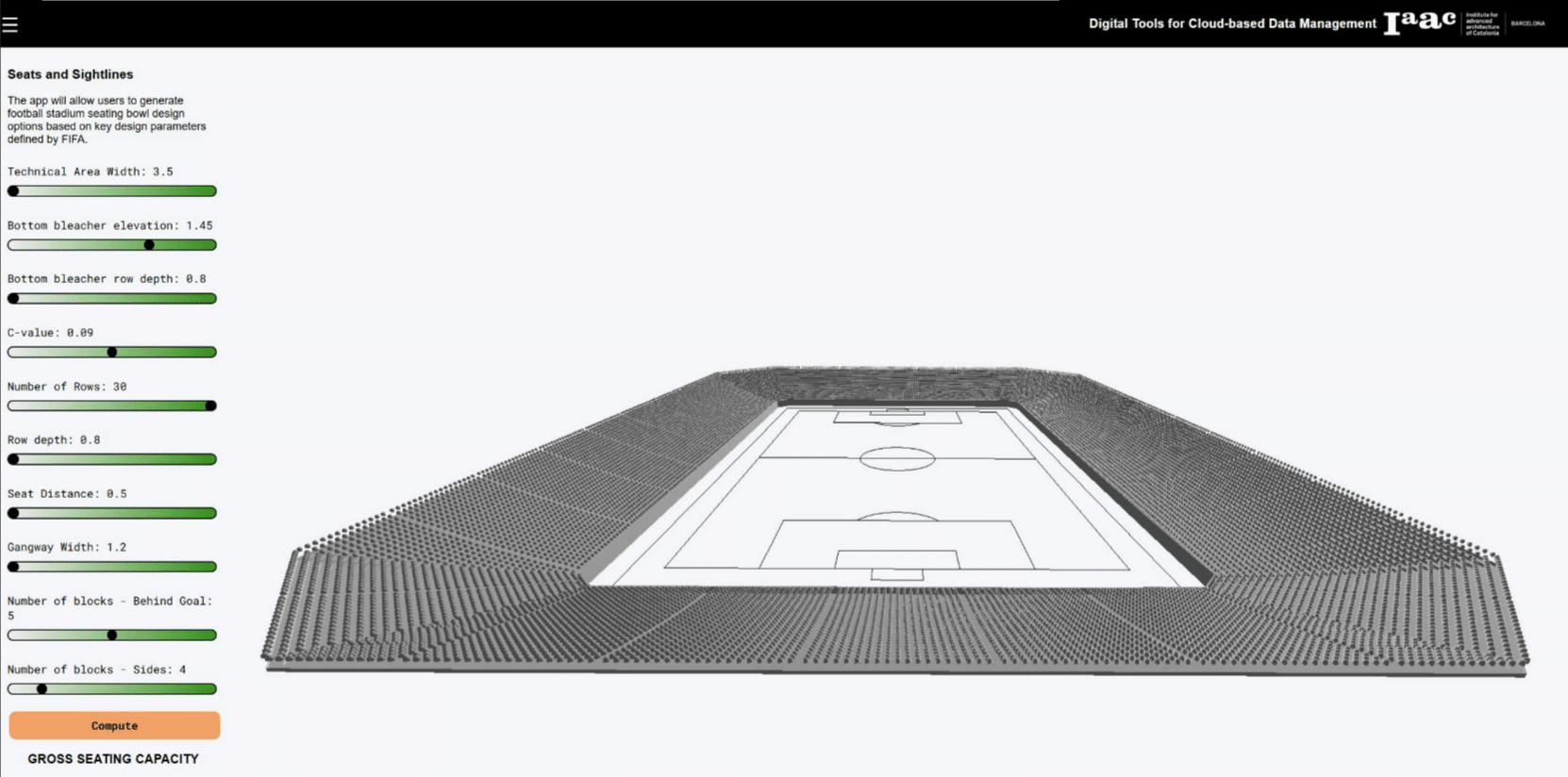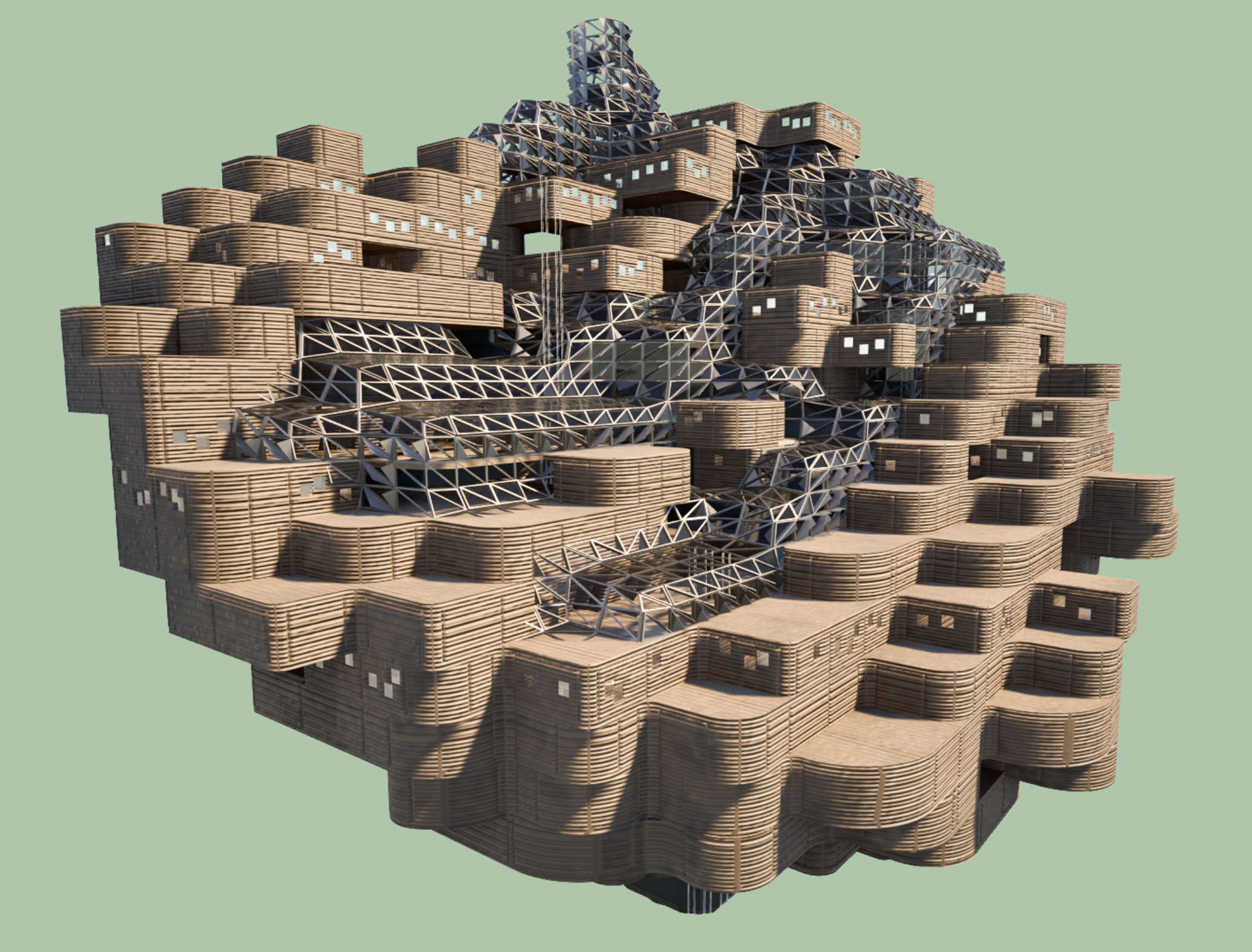Creative Workflow Customization in BIM
Leveraging Advanced BIM Strategies for Complex Architectural Realization Contextual Framework – Traditional BIM workflows often struggle to accommodate the complex, fluid geometries characteristic of avant-garde architectural designs, creating a gap between conceptual vision and buildable reality. Key Insight – Customized BIM workflows incorporating AI, computational design, and bespoke coding can enable the realization of complex … Read more

















