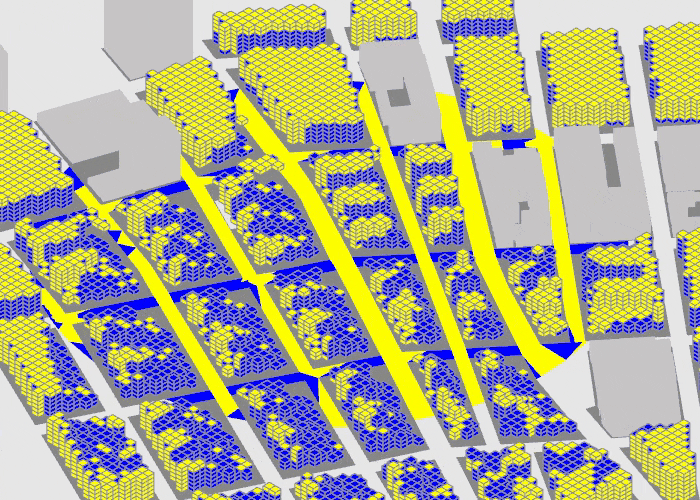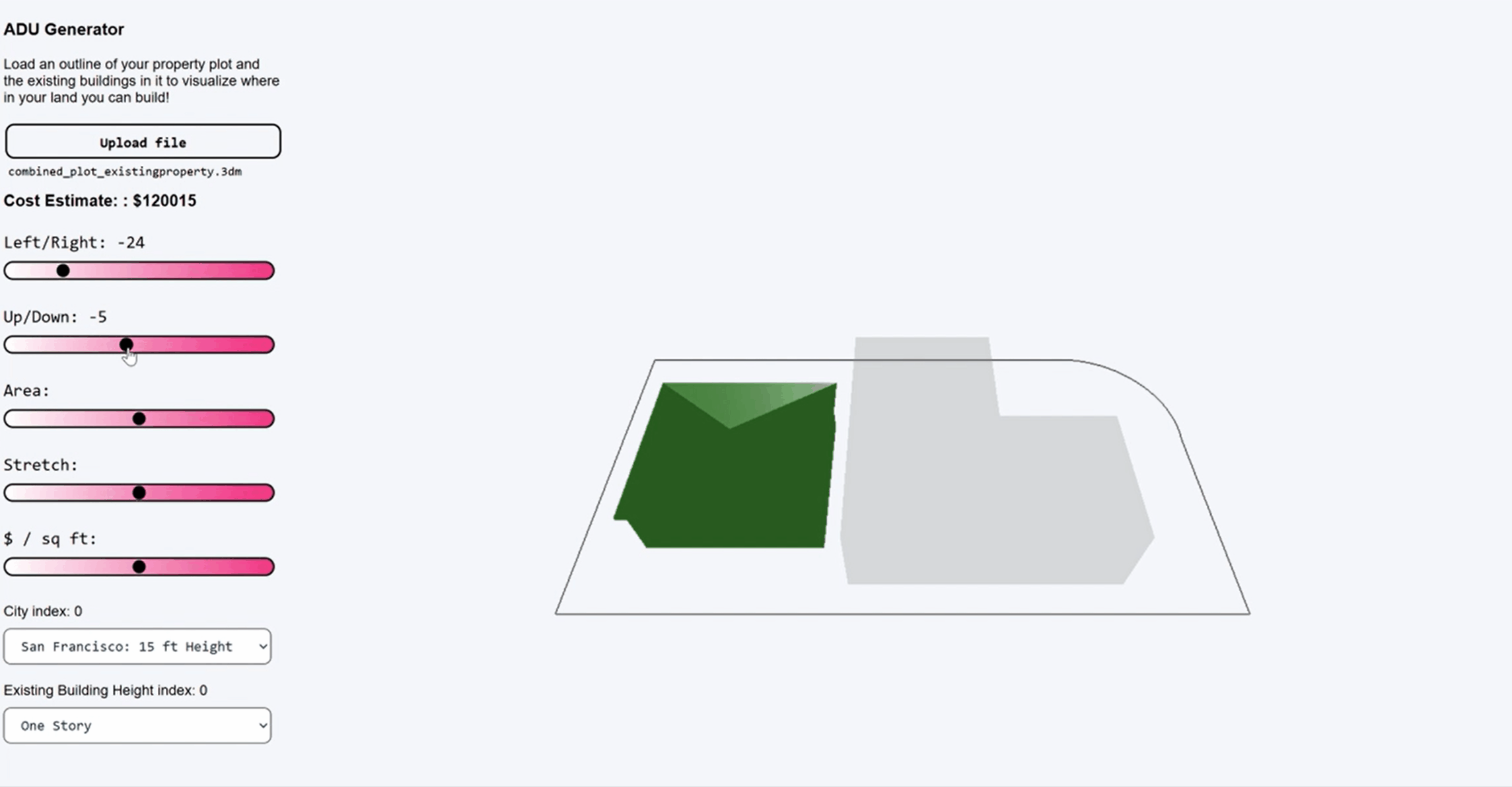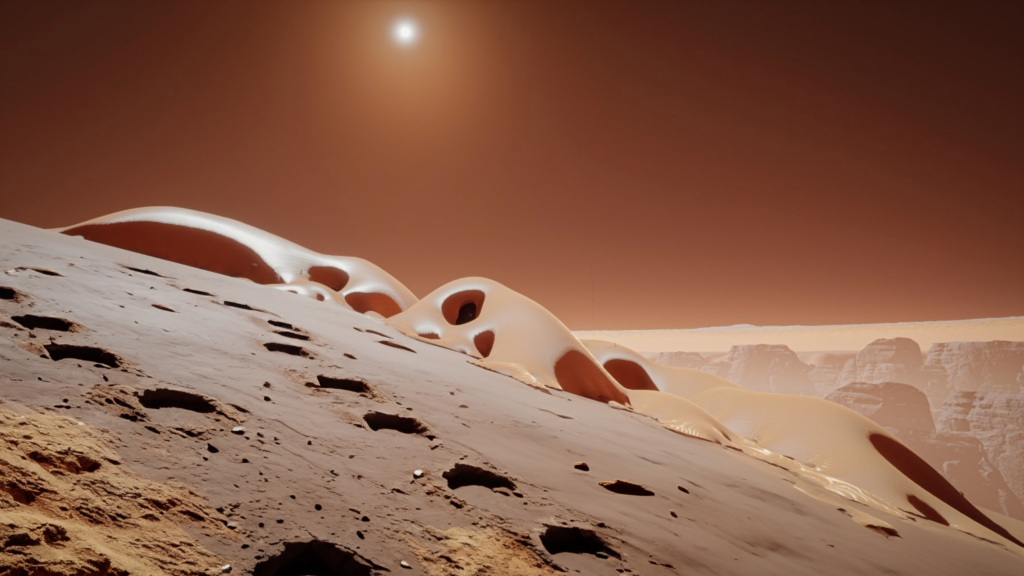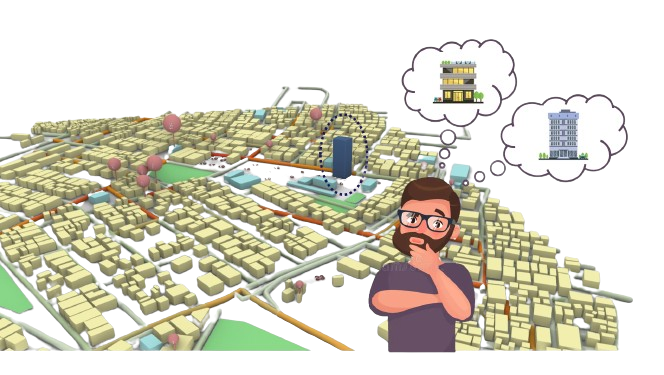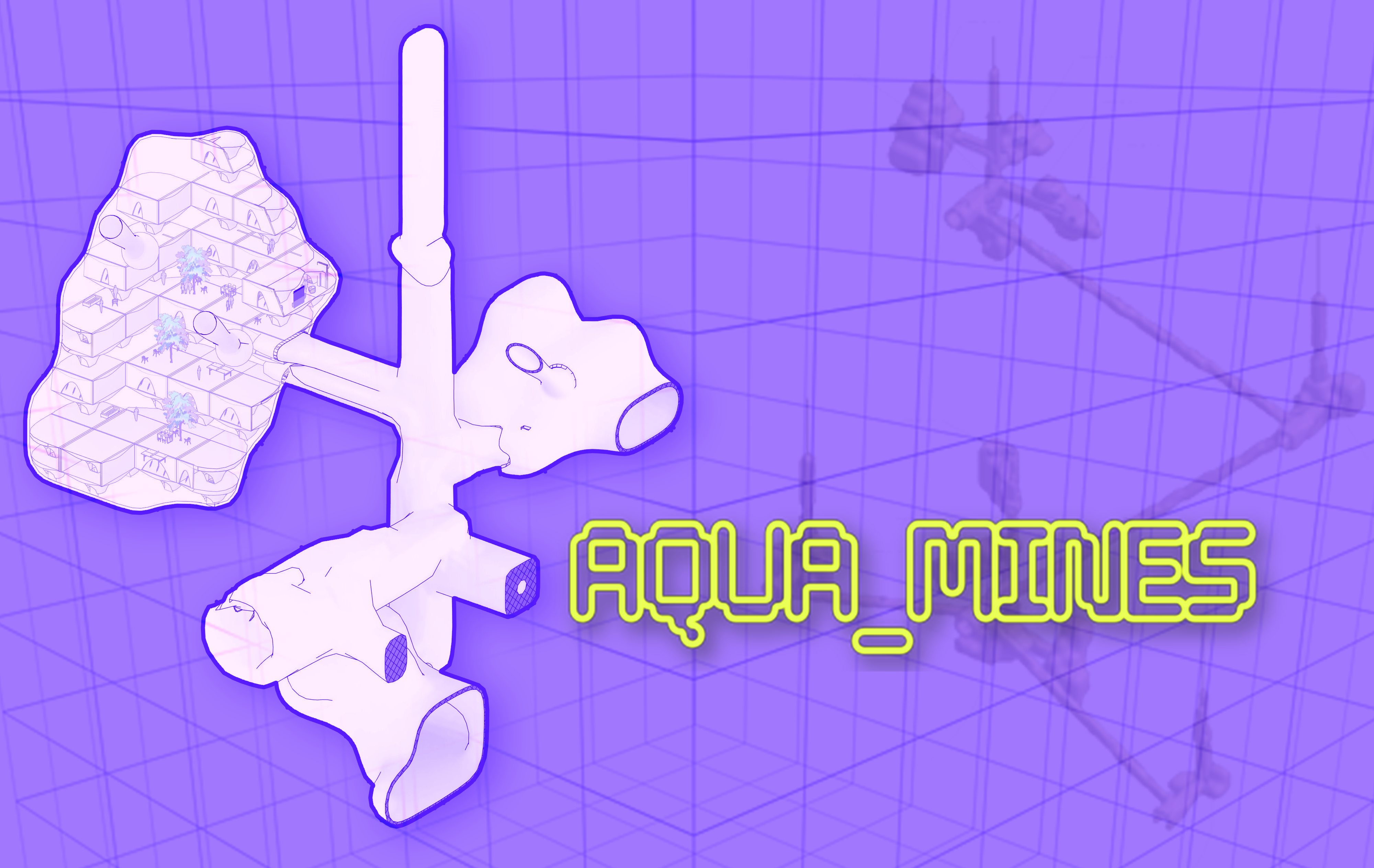Automated Structural Workflow
Introduction As cities grow denser and architectural ambitions soar, the need for efficient, scalable, and optimized structural systems becomes paramount. The HyperB Structural Team has developed an advanced collaborative workflow that leverages automation, computational design, and data-driven optimization to enhance the efficiency and feasibility of hyper-building structures. This article delves into the HyperB Structural Team’s … Read more


