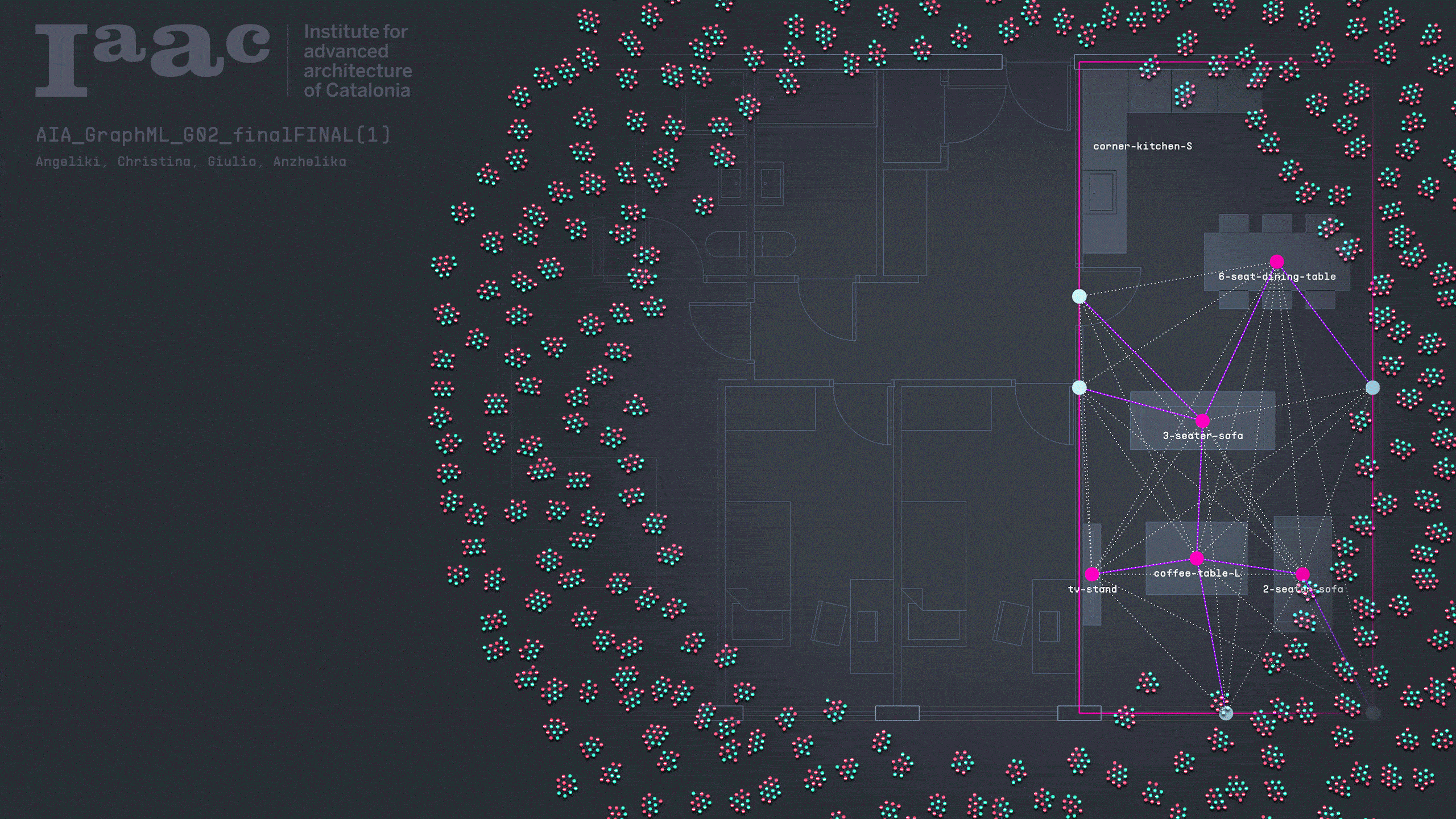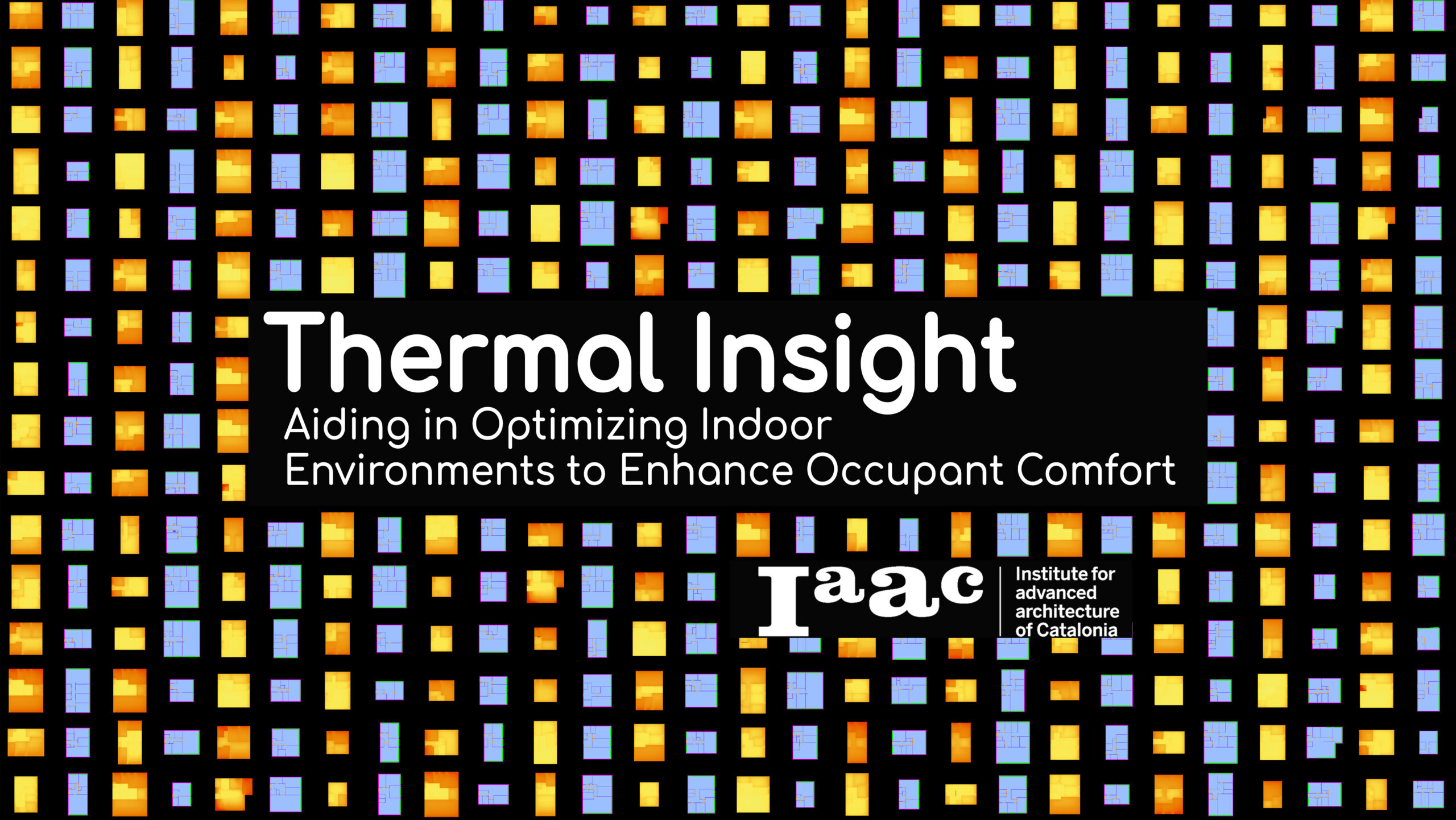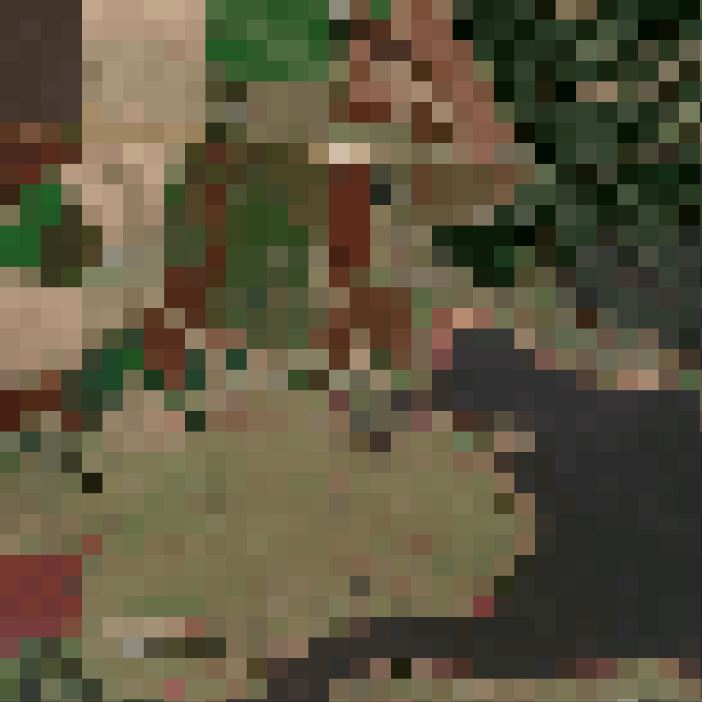GraphML for furniture placement
This project introduces a graph-based machine learning system designed to automate furniture placement in apartment layouts. The workflow was developed as part of an architectural design studio and played a key role in generating comfort-driven interior configurations. At its core, the system encodes spatial and functional rules such as placing a sofa near a window … Read more













