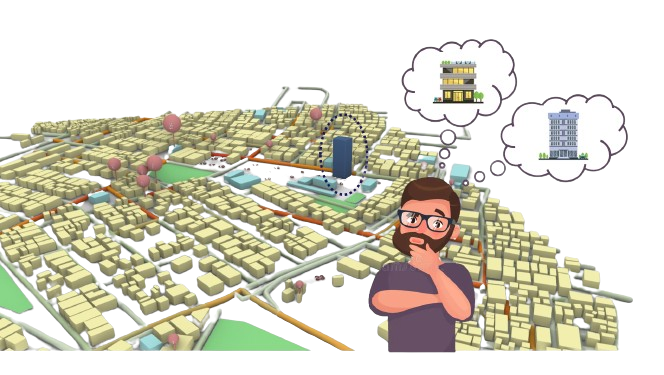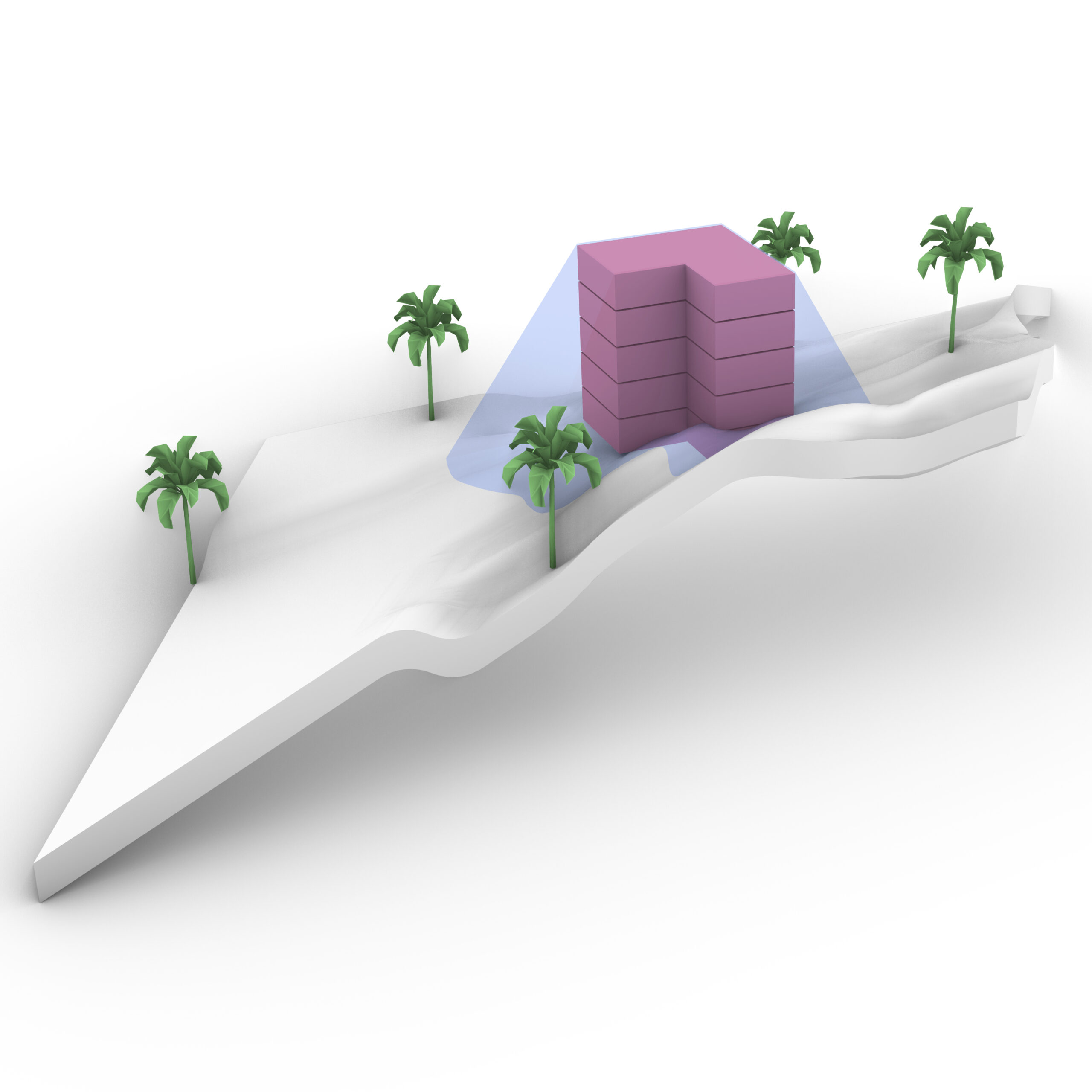Urban Impact Analyzer
In the dynamic landscape of urbanization, migration towards cities is an undeniable trend. With this migration comes a myriad of challenges, notably the exponential rise in land costs and the often haphazard nature of urban development. As cities expand, there’s a pressing need for thoughtful and strategic construction that not only addresses the demands of … Read more

















