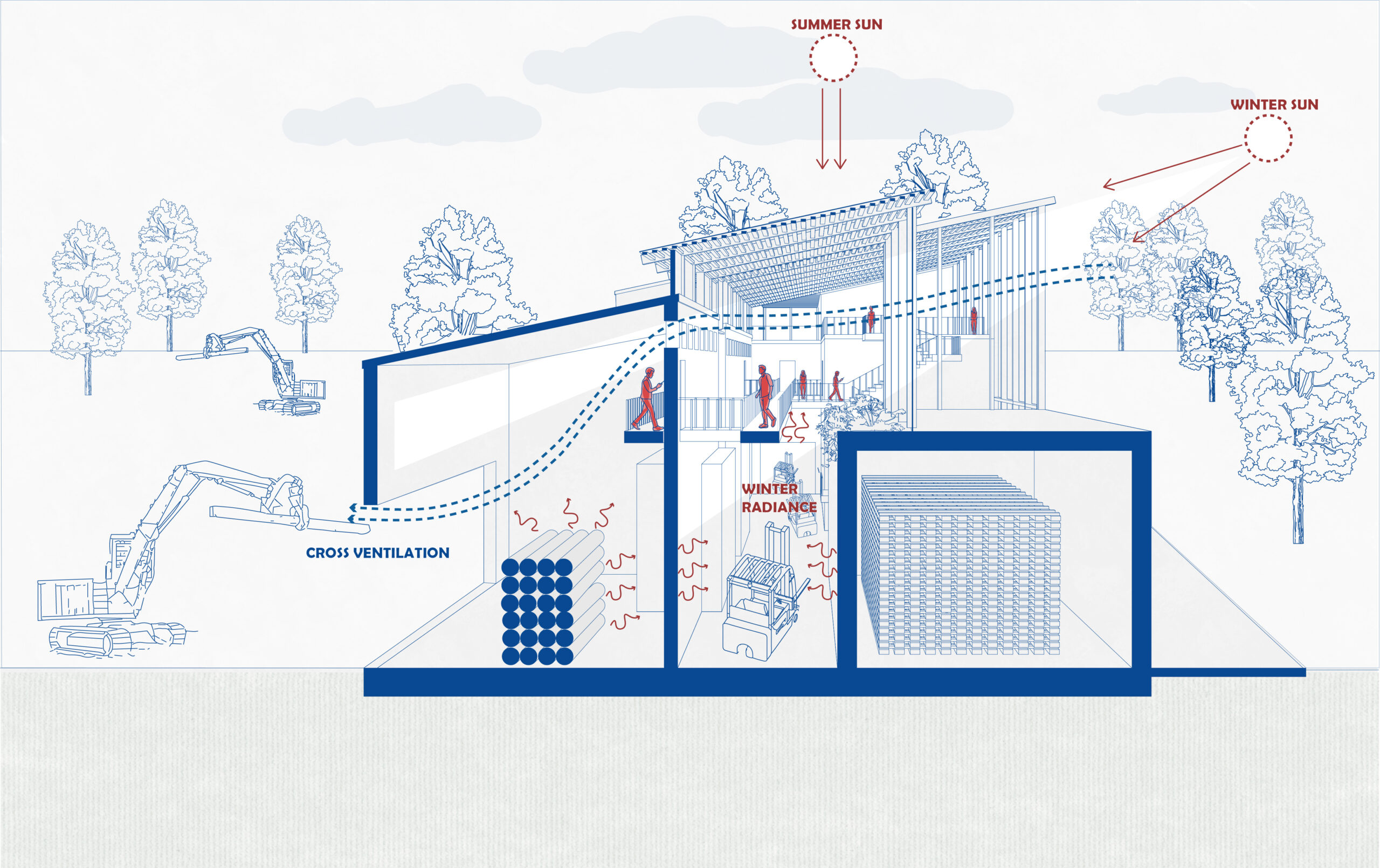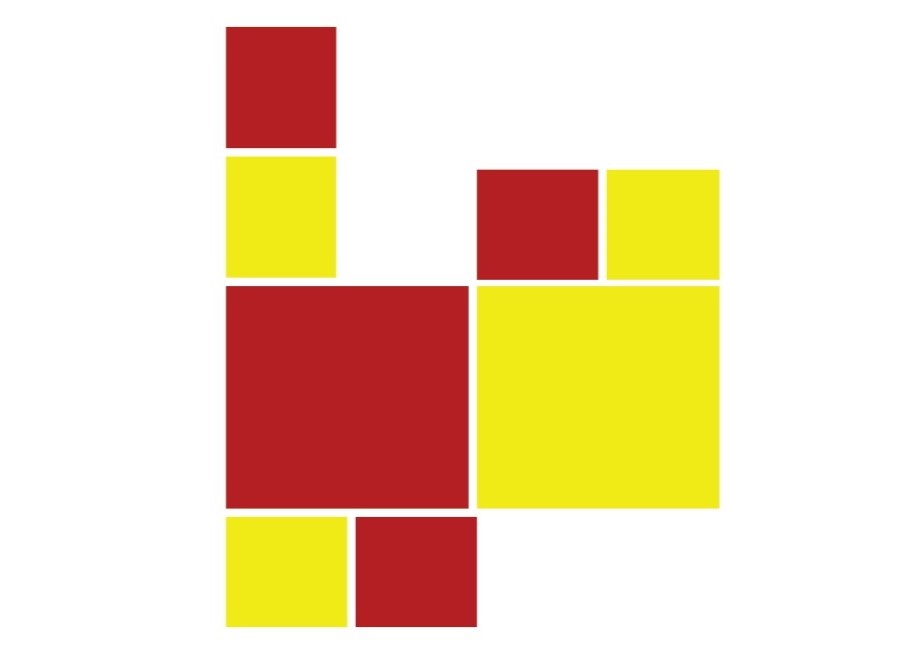Bouncy Bamboo Pavilion Facade
For our Advanced Digital Tools term one final project, we were tasked with designing a building facade based on inspiration from pavilion architecture or existing facades, using Grasshopper. Pavilion Inspiration – The Toledo Gridshell The inspiration for our facade is the Toledo Gridshell constructed in a courtyard in the Naples School of Architecture. When researching … Read more

















