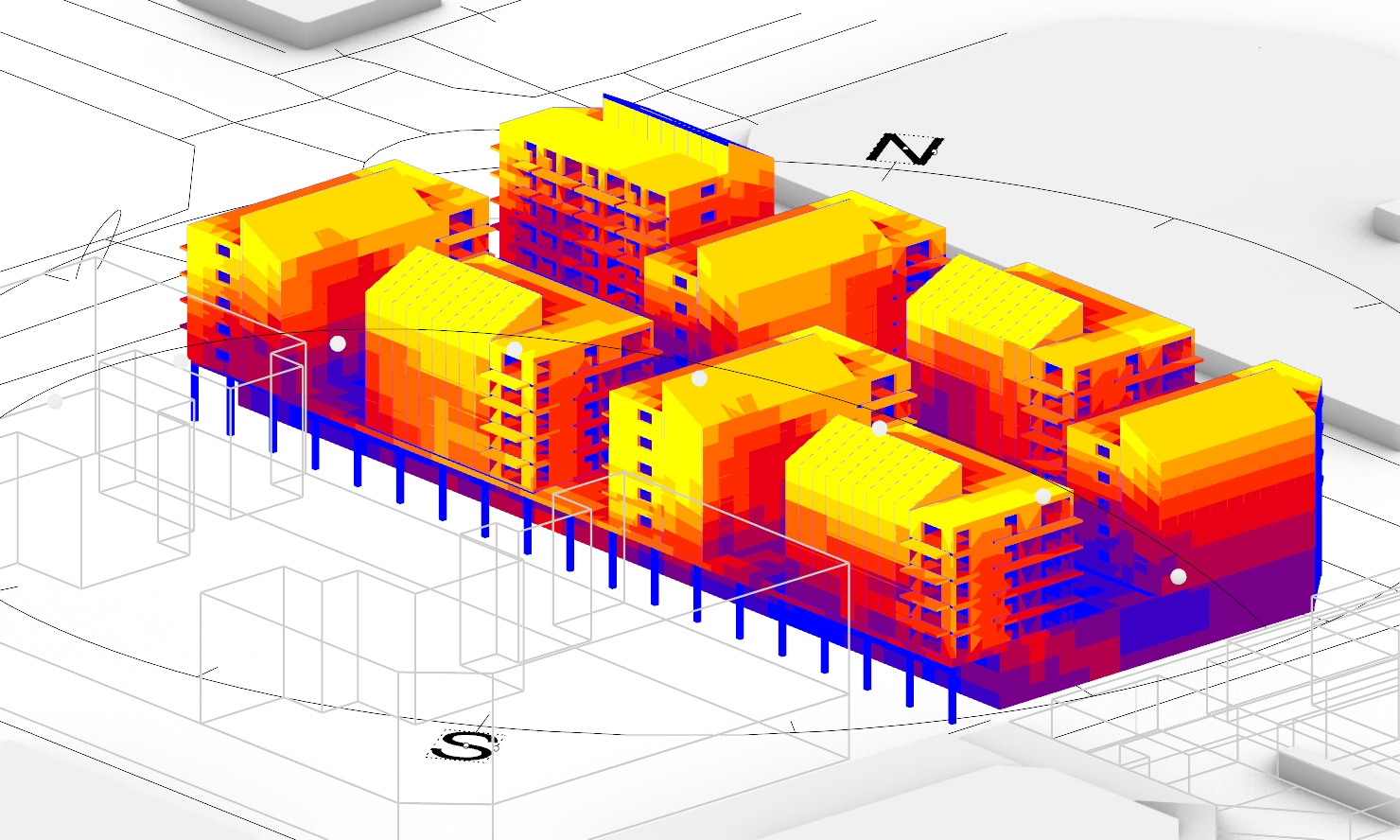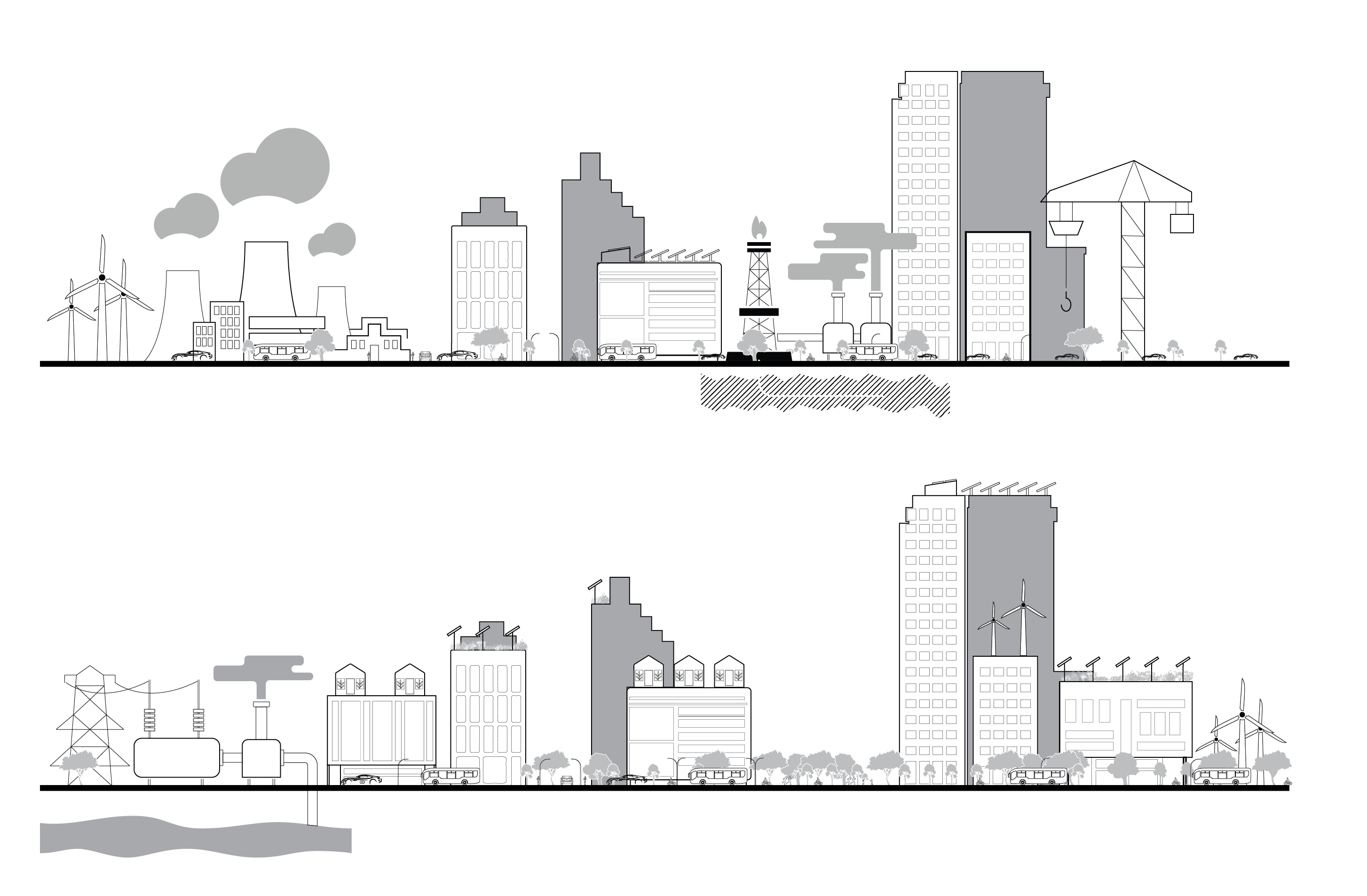Proximity Food: Resilient Envelopes
In these workshop, we’re diving deep into the world of resilient building envelopes, showcasing how contemporary design can intertwine with sustainability. Our project is a testament to this, blending innovative materials like corrugated hemp panels, ceramic pots for plant growth and rainwater filtration, wood for balcony structures, and compressed earth blocks for thermal mass. Through … Read more

















