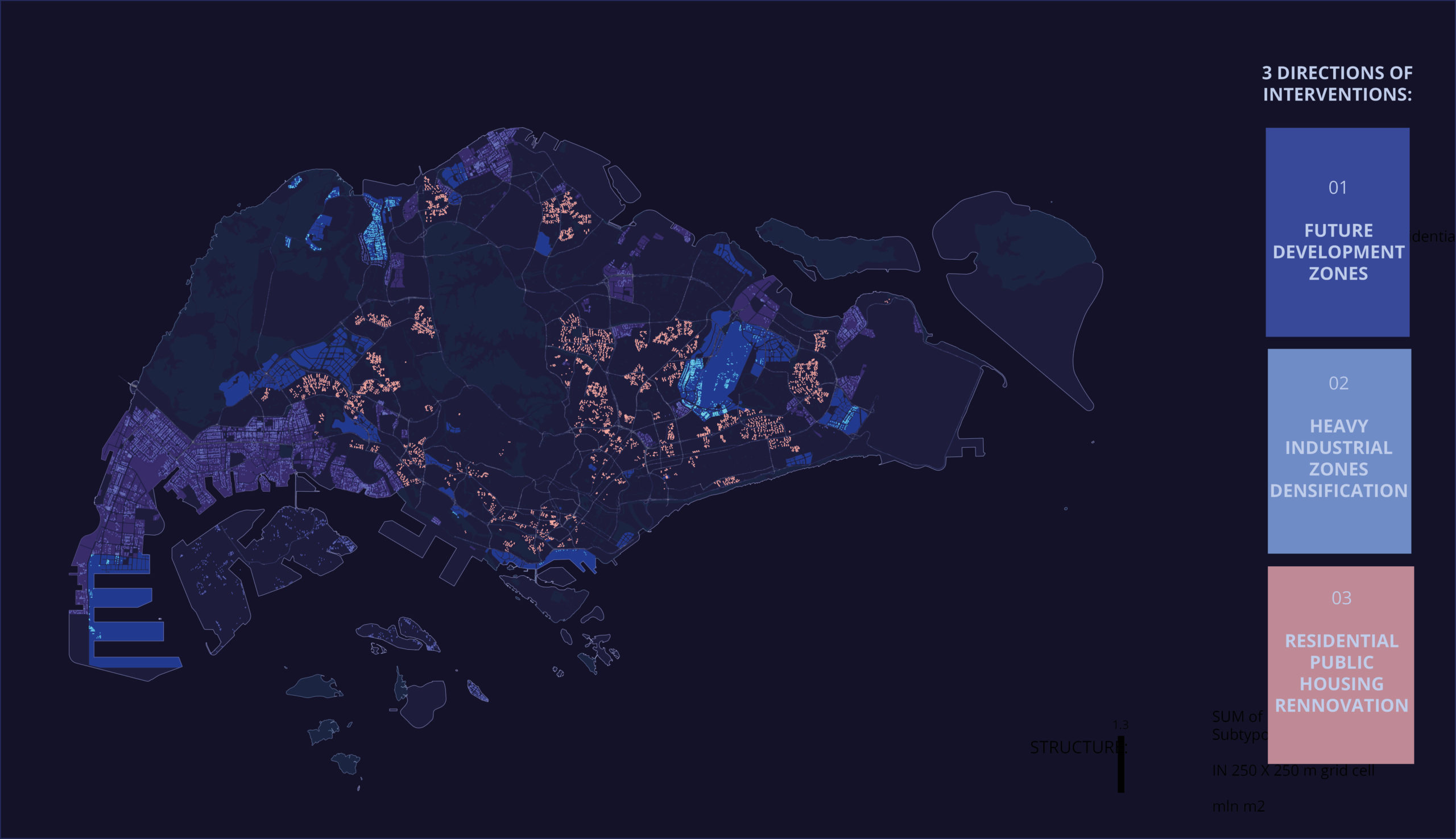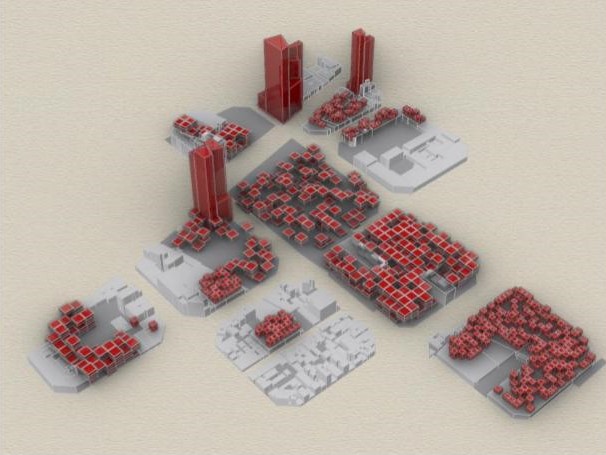C O R K O O N
‘Corkoon’ is a design proposal by a group of six students from MAEBB 2022-23 for the final thesis design of a Mobile home. The project aims to cater to the materiality aspects of a mobile home which we try to achieve by bio-mimicking the principles of a caterpillar in its chrysalis where it goes on … Read more

















