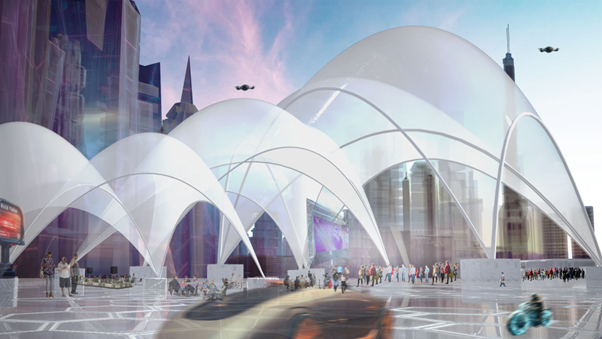Verdenlace
Manifesto “Verdenlace” is an urban park situated in Les Corts, designed to reconnect individuals with biodiversity while encouraging community participation through architectural interventions. The park’s functions aim to foster esteem and self-actualization among users. The structural form is derived from multiple aggregations and iterations of a simple module, adapting the space based on various parameters … Read more

















