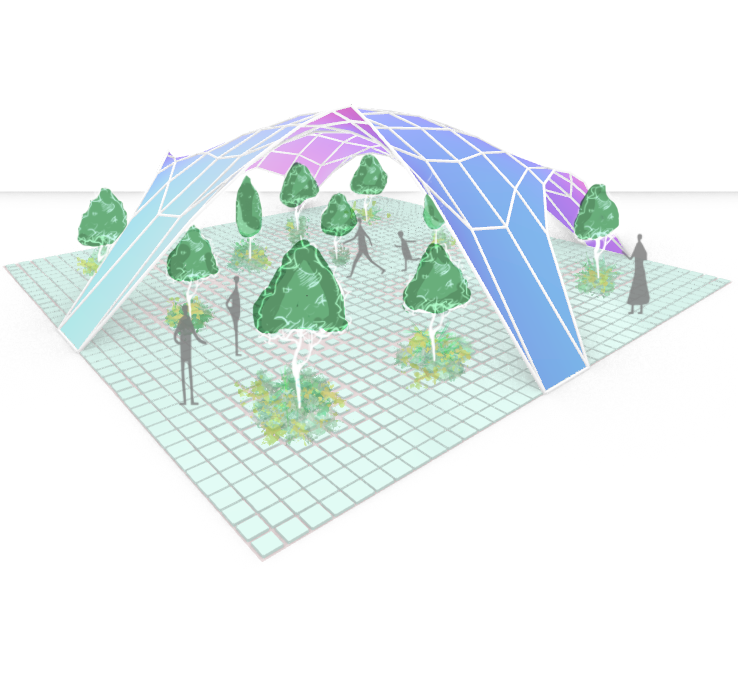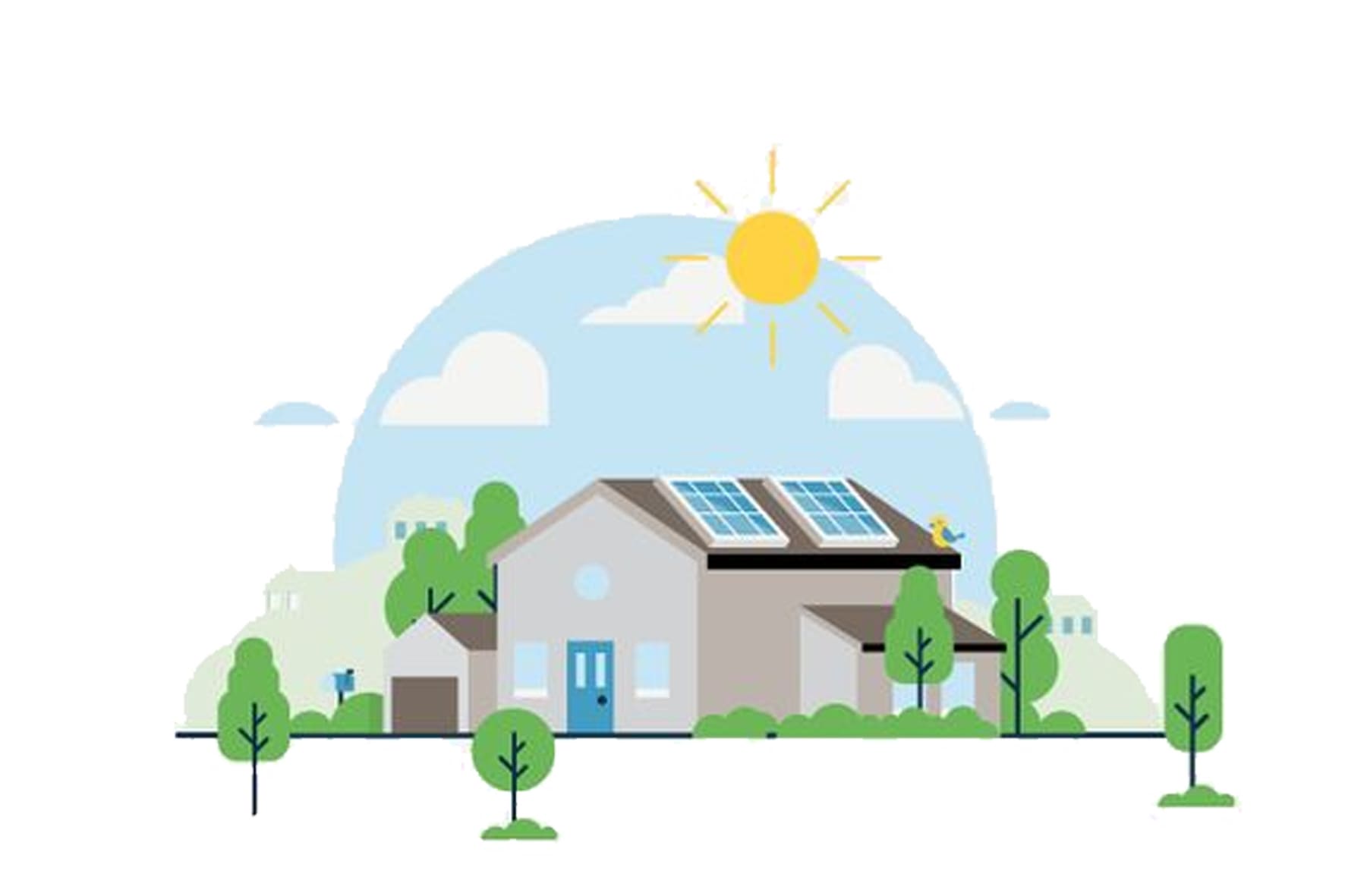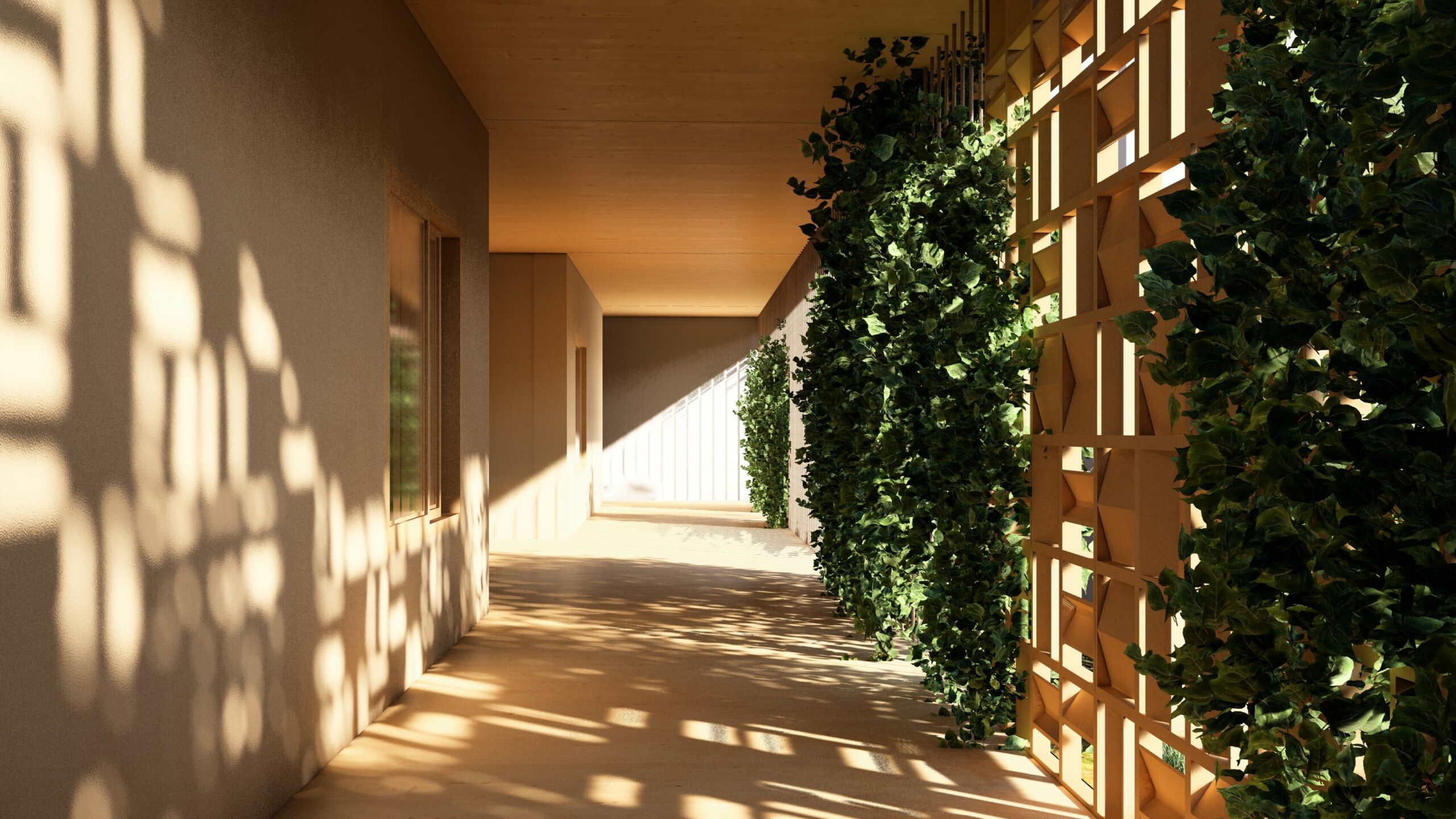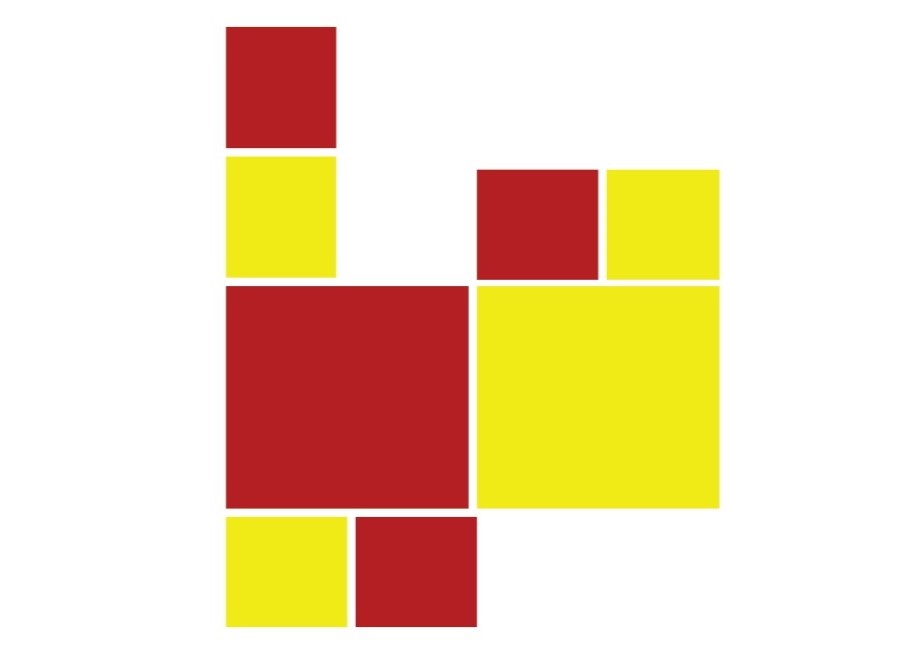Lumber Legacy : A Silent Tale of Dowel Laminated Timber
Starting with my master’s thesis, my primary objective was to delve into the realm of sustainable materials. Throughout my first year, I immersed myself in the study of timber assemblies, intrigued by their potential contribution to environmentally conscious construction practices. Researching concepts such as the circular economy and cradle-to-grave analysis, I gained a deeper appreciation … Read more

















