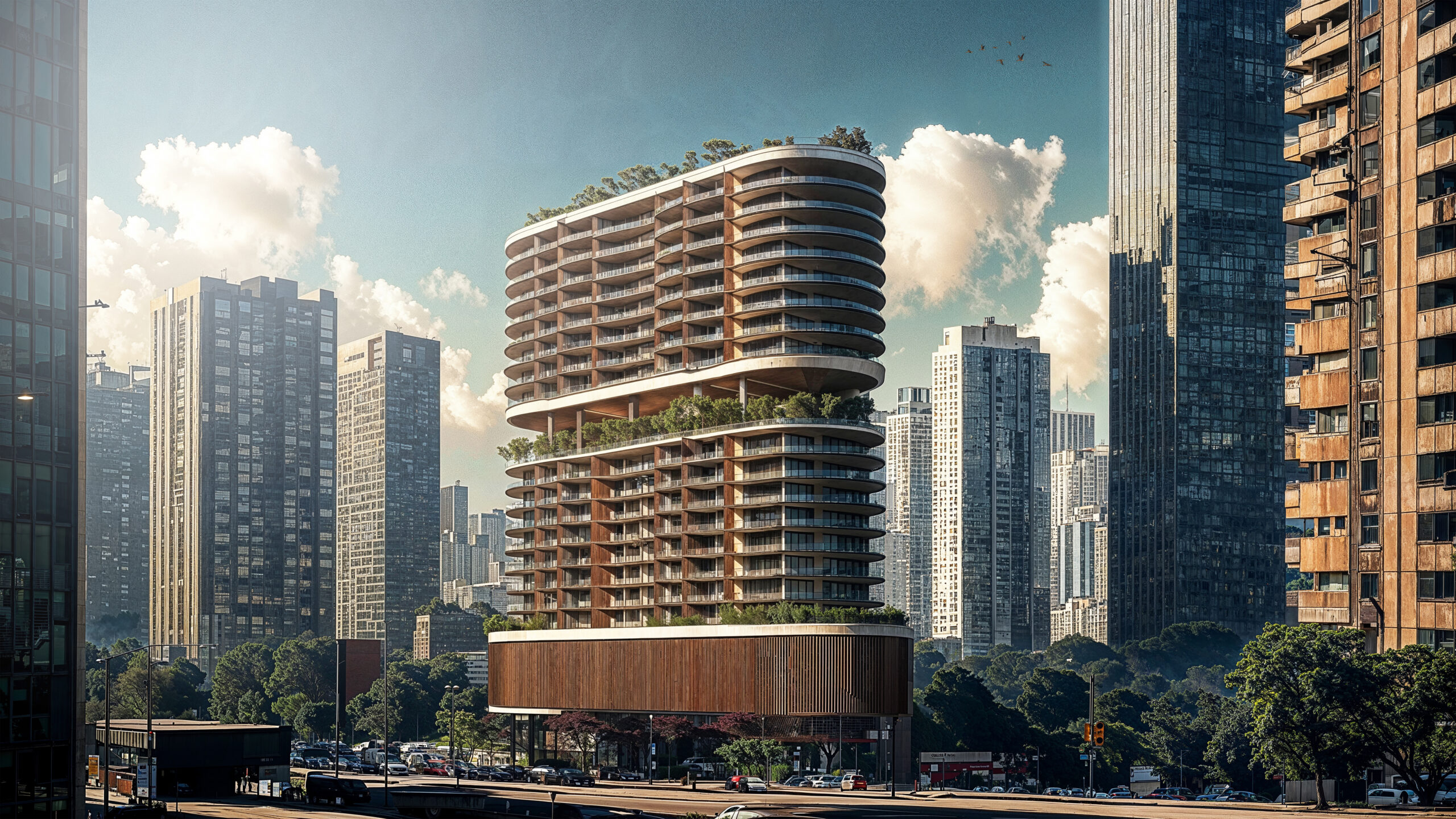TRAVELNA is an innovative architectural design concept merging the subscription model of services like Netflix with Airbnb’s global accommodation network, tailored for solo travelers frequently moving across major cities worldwide.

Subscribers gain access to a curated selection of high-quality apartments—ranging from studios to three-bedroom units—aligned with their chosen subscription tier.
To ensure exclusivity and availability, the number of memberships is limited, guaranteeing members always have a stylish, comfortable place to stay, no matter where their travels take them.
This model blends flexibility, luxury, and convenience, redefining urban living for global nomads.

The strategy
The strategy was to create a building recipe that could optimize five (5) key performance indicators.
1. Unit Efficiency Ratio
- Definition: Percentage of usable floor area allocated to subscription units (studios, 1B, 2B, 3B) compared to the total building floor area.
- Purpose: Maximize rentable space while maintaining functionality and comfort for users.
- Target: ≥ 80% of total floor area dedicated to well-proportioned subscription units.
2. Flexibility & Modularity Index
- Definition: The ability to reconfigure unit layouts to adapt to demand changes across unit types (e.g., switching between studio and 1B layouts).
- Purpose: Future-proof the design and align with TRAVELNA’s dynamic user needs.
- Target: ≥ 70% of units should allow modular adjustments with minimal structural changes.
3. Circulation Efficiency
- Definition: Ratio of circulation space (corridors, stairwells, elevators) to total floor area.
- Purpose: Ensure effective circulation while minimizing wasted space.
- Target: ≤ 20% of total floor area for circulation.
4. Daylight Access Ratio
- Definition: Percentage of units achieving optimal daylight penetration based on facade orientation and window placement.
- Purpose: Enhance user experience and reduce reliance on artificial lighting.
- Target: ≥ 85% of units achieving daylight autonomy (DA ≥ 50%) during the day.
5. Energy Performance Index (EPI)
- Definition: Annual energy consumption per unit area (kWh/m²).
- Purpose: Promote sustainable and energy-efficient design.
- Target: ≤ 75 kWh/m²/year, incorporating passive strategies like shading, natural ventilation, and optimized envelope design.
Implementation in Grasshopper
These KPIs can be built into a Grasshopper script by integrating:
- Parametric layout optimization (e.g., Galapagos for layout changes).
- Energy modeling tools (e.g., Ladybug/Honeybee).
- Daylight analysis modules (e.g., DIVA or Ladybug).
- Automated zoning logic for modularity checks.
- Data visualization components to track KPIs in real-time during design iterations.

The Building Recipe
Units / Block System + Elefront in Grasshopper
The unit matrix, was developed following the principle of proper depth to height ratio to maximize one of our KPIs (Daylight Access Ratio), and also a principle of longitudilanity for the implementation ofthe typical move of extending the façade on the east/west axis for several purposes, primarily related to optimizing environmental performance, energy efficiency, and occupant comfort.

F.A.R Manipulation and Adaptation
Transversal and longitudinal parametric malleability of units aggregation.
Building Orientation
Building can be reoriented within any site, for proper site adaptation, environmental conditions and local constraints.
Site Adaptation
Building generator system, initial input is on either curve boundaries of the site, or the surface of the site itself, the parametric coordinates of the surface created are read, and the system can be adapted to any site.
Corridor & Core Manipulation
The corridor, the core and the units hold parametric relationships, each element can be parametrically readapted to achieve and track KPIs.
Parametric Malleability of all Building Elements / Workflow of Building Generation

The Parametrization and Analysis of the Structure
Post tension Premise
The aim of the post tension structure, was to achieve:
1. Beamless design that would allow a comfortable Unit – Height to Depth ratio, for an optimized KPI of Daylight Access Ratio within the units.
2. The best possible ULS efficiency within the typical Loads Case Combination of ULS = 1.35 * (G + GQ + qw0) Karamba.
Column Grid Malleability
Core Manipulation -x/2 x/2
Post tension floor plates malleability
F.E Model Creation

Karamba Model Creation & Results


Plans / Sections of a TRAVELNA Instance
Baked instances on Site – Producing a Model meeting F.A.R x 6

Conclusion
The integrated “building recipe” created in Grasshopper—empowered by Elefront’s data management, Karamba’s structural rigor, and Ladybug’s environmental simulations—marks a pivotal achievement in unit matrix performance, aesthetics, and user experience under one parametric umbrella. By embracing a data-driven approach at every stage of development, this framework streamlines the creation of spaces that are structurally sound, climate-responsive, and seamlessly adaptable to the evolving needs of global nomads. In effect, it ensures each apartment, from a cozy studio to a spacious three-bedroom, embodies TRAVELNA’s mission of delivering both flexibility and comfort. This parametric “recipe” not only enhances design quality, but also accelerates the iterative process, enabling architects and stakeholders to refine decisions early and often. Ultimately, the synergy between advanced computation and human-centric principles drives a new paradigm in architecture—one that reshapes how we imagine, construct, and experience dynamic living environments worldwide.





