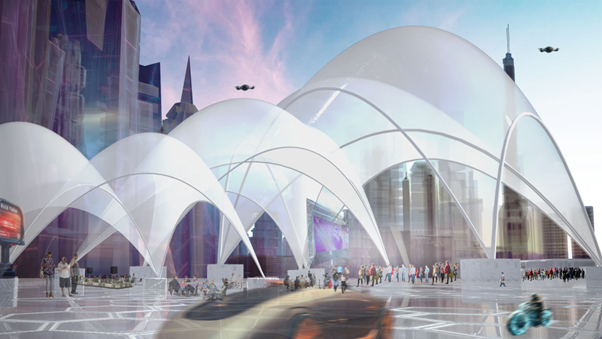Sami’s Sound Hub
Music and Cultural Center Sami’s Sound Hub in Karasjok, Norway, innovatively blends Sami culture with avant-garde design. Inspired by catenary arches and hyperbolic forms, the Main Hall features strategically designed perforations and a central opening following hyperbolic geometry, playing with light and shadow. The walls showcase fractal snowflake patterns, influenced by the region’s cold temperatures. … Read more

















