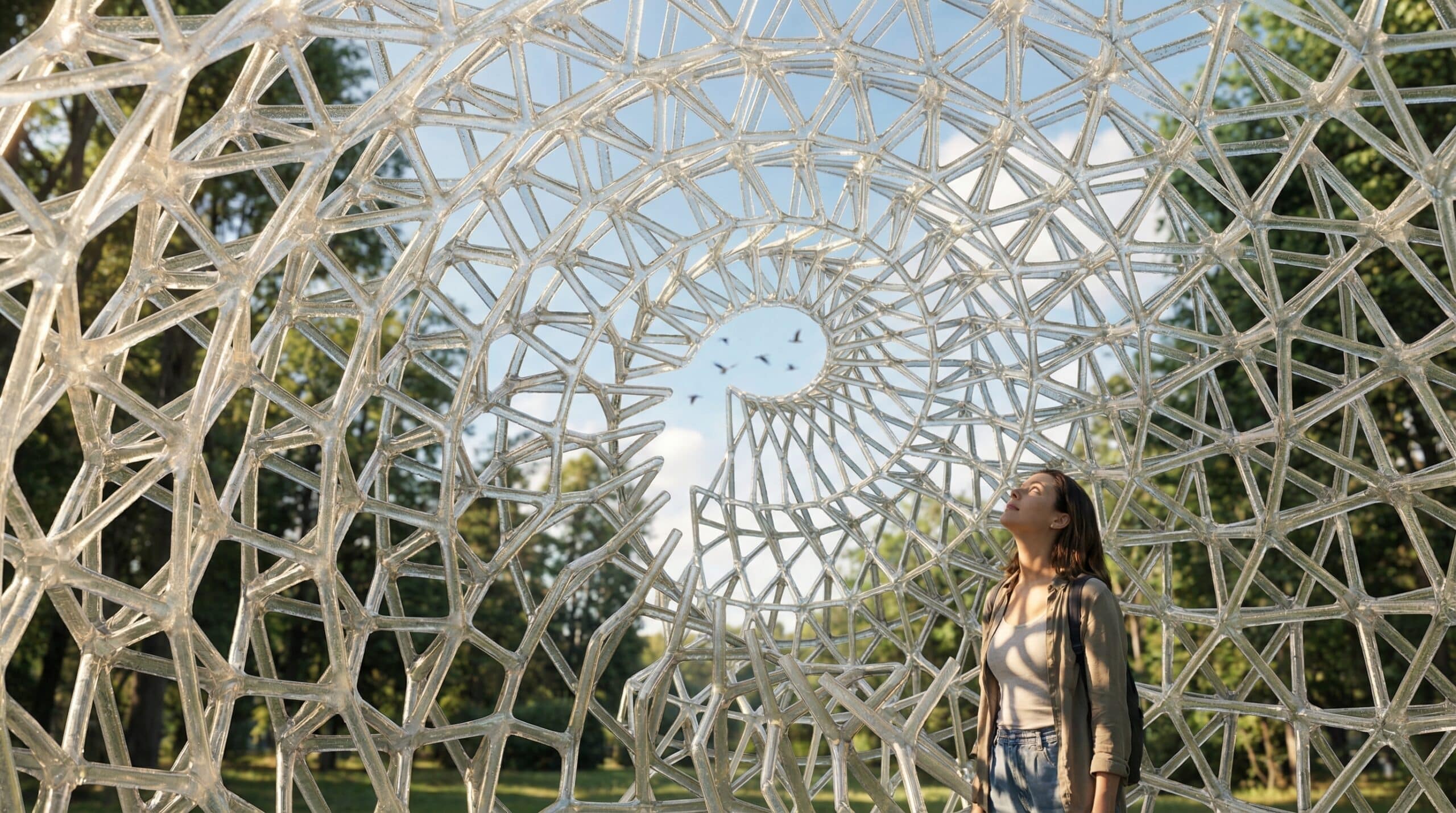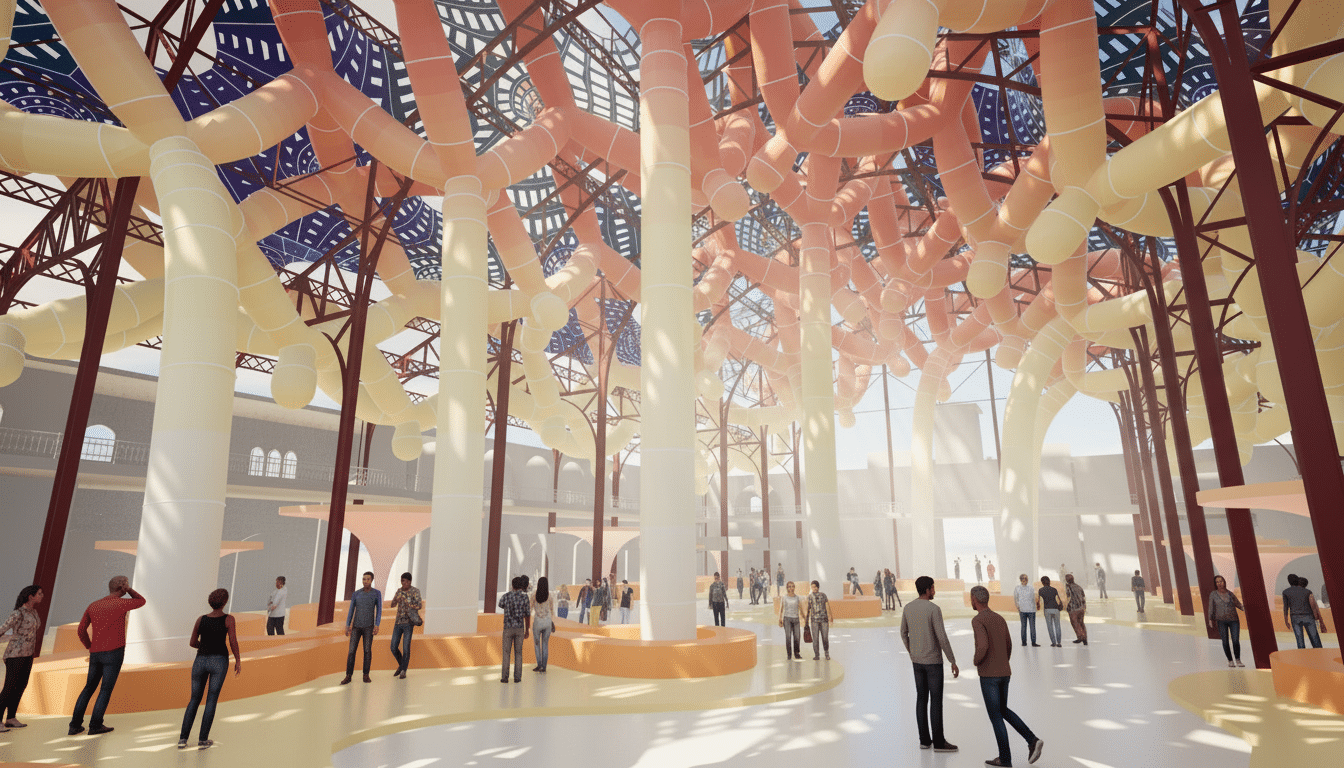Algorithmic Optimization and Fabrication of a Lattice Coral Pavilion
This technical report details the computational workflow developed for our final structural optimization assignment. The project methodology follows a rigorous sequence: initial form-finding, stress-line analysis, lattice topology selection, and cross-section optimization, culminating in a robotic fabrication strategy. General Workflow Overview The design process is structured around a linear algorithmic pipeline. It begins with form-finding utilizing … Read more

















