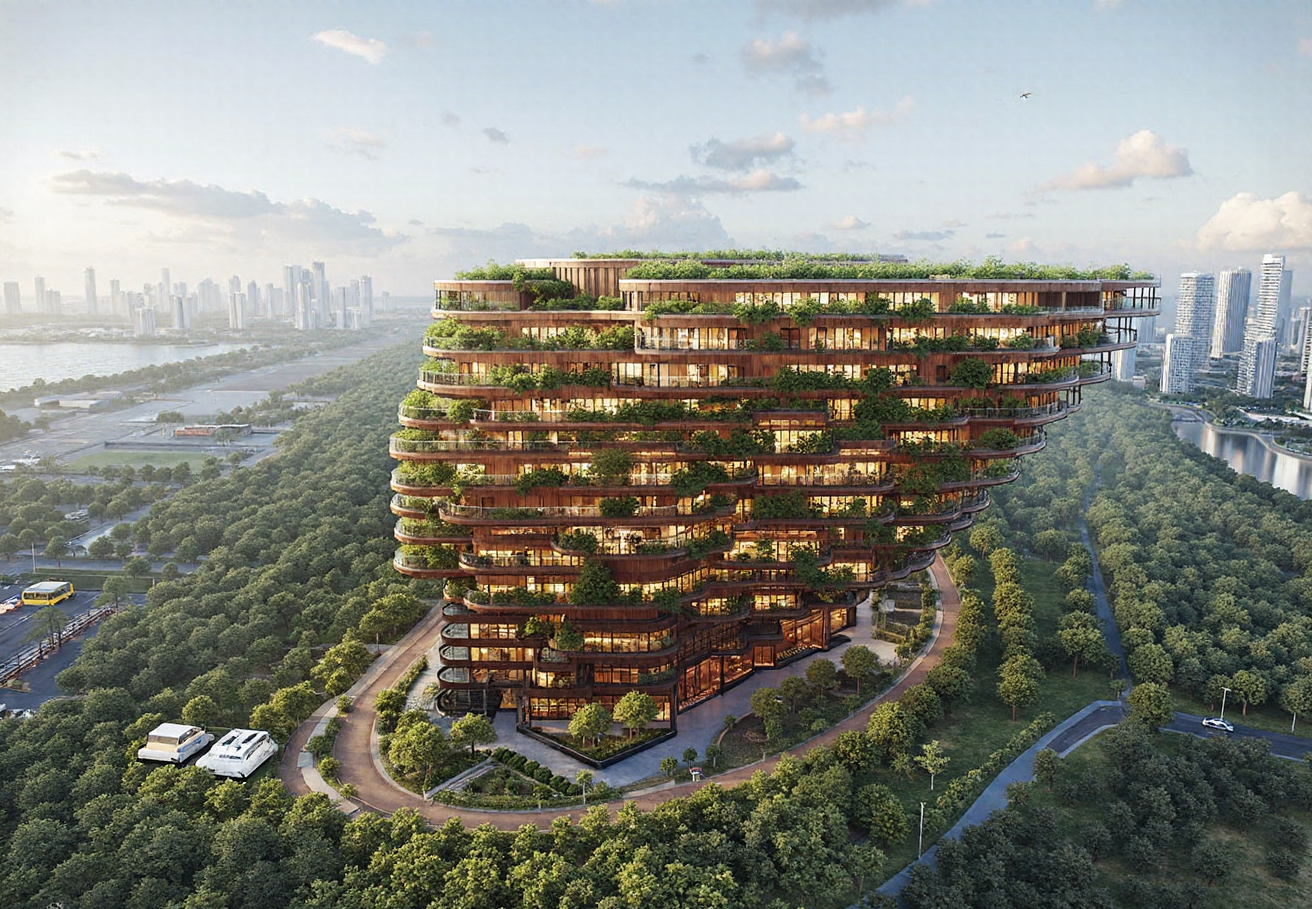Floating Grounds-Rethinking Resilience in Jakarta
Introduction Floating Grounds proposes a flood-resilient urban model for Jakarta that merges housing, public programs, and a stadium into a single floating system. Instead of resisting water, the project accepts it as a permanent condition and uses it as an organizing element. The work explores how large-scale infrastructure can support community life while addressing land … Read more

















