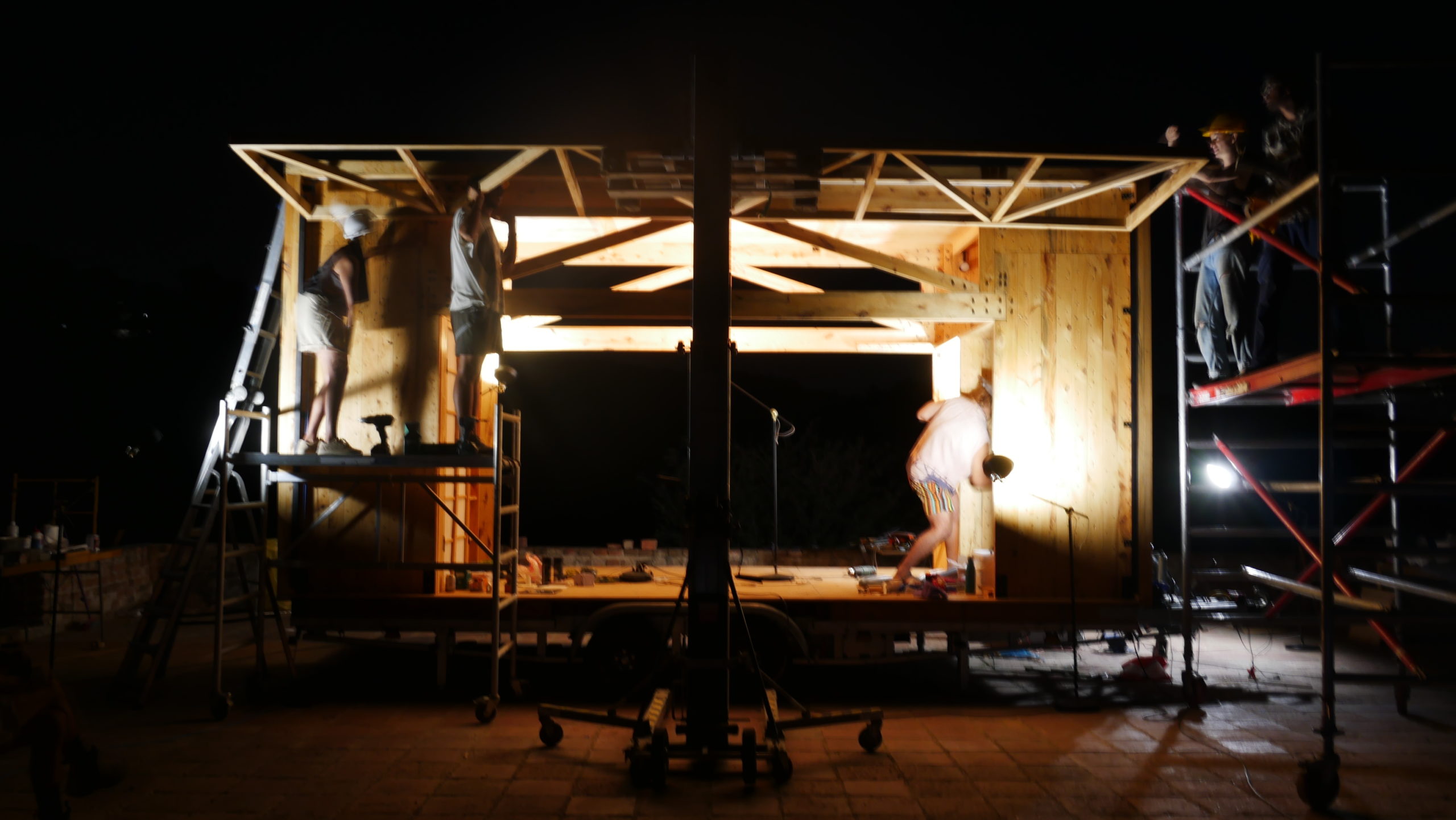a Chair can be …
Our collaborative design project kicked off for Máquina Climática Exhibition based on farming and harvesting local varieties of fruits and vegetables which will be held at the greenhouse in Parque de la Ciutadella, Catalonia. The exhibition focused on urban food production, requiring tables and chairs for hosting various activities like workshops and dining. Our goal was … Read more

















